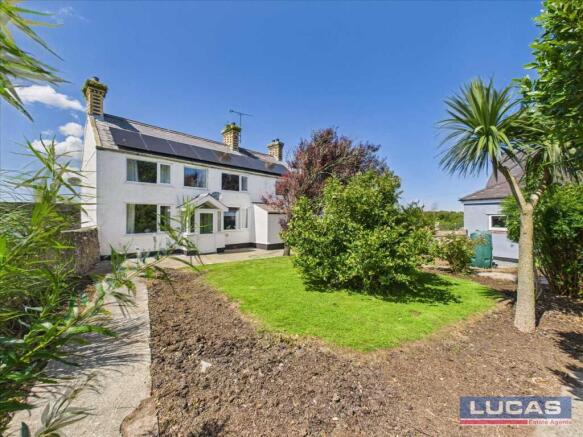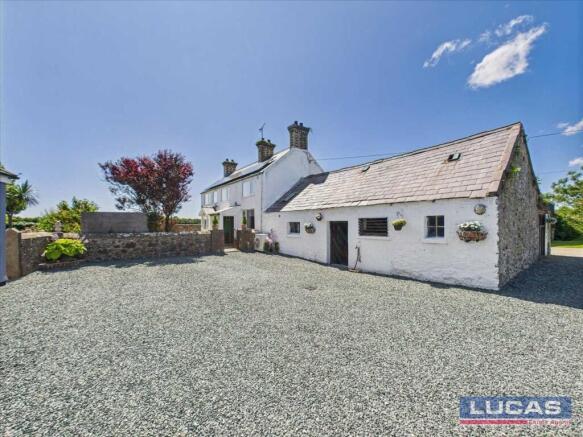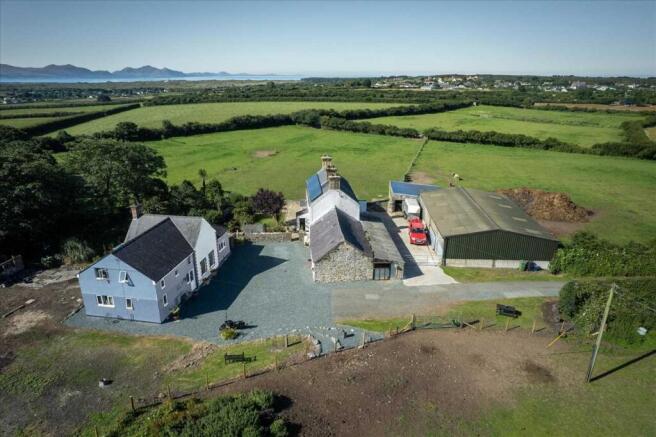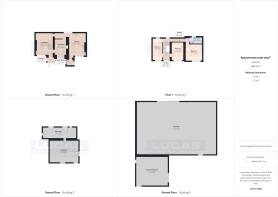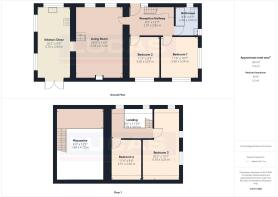7 bedroom detached house for sale
Neuadd Wen & Neuadd Wen Cottage Farm, Newborough

- PROPERTY TYPE
Detached
- BEDROOMS
7
- BATHROOMS
2
- SIZE
Ask agent
- TENUREDescribes how you own a property. There are different types of tenure - freehold, leasehold, and commonhold.Read more about tenure in our glossary page.
Freehold
Key features
- Rare Opportunity Has Arisen To Acquire The Neuadd Wen Family-Owned Farm Located On The Outskirts Of Newborough On The Southwest Side Of The Island
- 7 Bedrooms/2 Bathrooms/3 Receptions
- The Farm Extends To Approximately 13 Acres To Include Two Detached Properties
- Range Of Outbuildings Including A Substantial Dutch Barn, Adjoining Stables & Pens & Storage Buildings Along With Courtyard Area
- Land Is Of A Good Agricultural Quality & Is Surrounded By Stock Proof Fencing & There Is Water Supply To All The Fields Along With Gated Access Entry Points.
- EPC'S C & E;Council Tax Band F £3051.75 2025/2026
- Services Mains Electric,Mains Water,Septic Tank Drains, Central Heating Air Source Heat Pump, Solar Panels,Oil Fired
Description
Neuadd Wen
The accommodation benefits from air source central heating and double glazing and briefly comprises door into front porch with slate flooring and windows to front aspect, door through into the living room with dressed stone fireplace with timber mantel, open tread stairs to first floor, window to front aspect, door off into inner hallway and door off into dining room with painted timber flooring, cast iron fireplace, window to front aspect and sliding door off into the inner hallway with complementary tiled flooring and opening through into the kitchen with complementary tiled flooring, base cupboard with lay on sink with pillar taps, free standing range cooker with built in storage cupboards to either side, window to rear aspect, window to front aspect and timber stable style doors into the entrance vestibule with tiled flooring and glazed door to the front.
The first floor comprises a spacious L shaped landing with windows to both front and rear aspects, small Velux roof light and doors leading off into bedroom 1 with painted timber flooring and window to front aspect with distant mountain views, bedroom 2 with painted timber flooring and window to front aspect with distant mountain views, bedroom 3 with window to rear aspect, window to front aspect with distant mountain views along with views over the countryside and a separate door back onto the landing and completing the first floor accommodation is the bathroom briefly comprising a panelled bath, low level Wc and cistern, pedestal wash hand basin, timber flooring and frosted window to rear aspect.
Externally
To the front is a gravelled drive with onward access to the garden at the front which is mainly laid to lawn along with mature trees and established beds with a stone boundary wall.
Adjoining and to the rear of the property are several outbuildings to include a dairy room with a stable style doors, a Velux roof light, small window to front aspect.(Note Potential to knock through into the kitchen),door off into a stable room with a Velux roof light ,opening through into a further stable/storage room with two windows to rear aspect, door to side and a timber door leading out onto the rear courtyard area.
The enclosed rear courtyard area benefits from two galvanised gates leading onto the adjoining paddock along with the track and side and has onward access to a large Dutch barn 17.31m x 11.69m (56'9" x 38' 4") together with another stable room with 3 pens.
Neuadd Wen Cottage
The accommodation which benefits from oil fired central heating and double glazing briefly comprises front doors into a vaulted reception hallway with complementary tiled flooring, recessed lighting, window to front aspect, attractive dog leg bespoke open tread staircase with balustrade to the galleried landing, doors leading off the reception into bedroom 1 with windows to side an rear aspect, bedroom 2 with window to rear aspect, bathroom briefly comprising a corner whirlpool bath with curved glass screen, pedestal wash hand basin, low flush Wc, extractor fan, complementary tiled flooring along with complementary part wall tiling, frosted windows to both front and side aspect.
Continuing off the reception hallway is a door through to a very spacious stunning vaulted living room with dressed stone walls to two sides, attractive fireplace with multi fuel stove with brick surround with timber beam and recessed lighting, recessed alcove with lighting, two windows to front aspect, alternate tread wooden stairs to a mezzanine that overlooks the living room with space for studio/office, arched brick opening leading through into the kitchen/diner briefly comprising bespoke painted base and wall storage cupboards with complementary solid block work surfaces, Butlers sink with mixer tap, space for free standing washer, space for free standing fridge/freezer, built under double electric oven with ceramic hob and canopy extractor over, complementary floor tiling, complementary tiled splash backs, recessed lighting, window to front aspect, two clerestory windows to side aspect and French doors leading out to the rear patio and garden.
The first floor comprises an L shaped galleried landing with recessed lighting, complementary ballustrade,window to front aspect, doors off into the L shaped bedroom 3 with a low level window to front aspect, two windows to side aspect boasting views of the countryside along with distant mountain views and a Velux roof light, bedroom 4 with a Velux roof light.
Externally
A gravelled drive leads to the front of the property with dual access to the rear briefly comprising a flagged patio area together with established garden, mature trees and brick outbuilding.
Location
The small village of Newborough lies on the edge of forests and dunes at the southwest corner of Anglesey. Close by is Llandwyn Bay, renowned as one of the finest beaches in Britain, ideal for swimming, canoeing, beachcombing and birdwatching or just relaxing! Behind the beach, the 1500-acre sand dune system of Newborough Warren is home to skylarks, meadow pipits and oyster catchers as well as toads and lizards and is protected as a National Nature Reserve. The Tan y Foel horse riding centre is within 3 miles of the village centre and Anglesey Sea Zoo, Foel Farm and the Anglesey Sea Salt are only a short drive away and make a fun day out for the whole family. Nearby Aberffraw is the home of the Anglesey racing track and will offer an exciting day.
Anglesey has miles of coastline with a full coast path walk. For the more energetic there is Kite surfing off Niwbwrch beach and sailing from Plas Menai in the Menai straights. There are boat trips from various towns on the Island including trips out to Puffin Island from Beaumaris and fishing trips from various harbours. A little further afield you can be in Snowdonia National Park within a 20minute drive. Cog track trains to take you up the Yr Wyddfa (Snowdon) mountain from Llanberis. A narrow-gauge railway running from Caernarfon to Porthmadog runs around the base of Snowdon (Yr Wyddfa) or from Porthmadog up to Blaenau Ffestiniog.
For those with a strong heart there is Zip World Velocity 2 running at up to 100mph through underground caverns or Zip World Penrhyn Quarry across the lake beneath. Also Canopy tree walks and zip wires.
Agents Notes
Neuadd Wen is of stone construction under a slate roof with Solar Panels Installed 2022
Neuadd Cottage is of stone & standard construction under a slate roof.
There Is One Water Supply To Both Properties
The Land Is Of A Good Agricultural Quality & Is Surrounded By Stock Proof Fencing & There Is Water Supply To All The Fields Along With Gated Access Entry Points.
Note - A public footpath on the land.
Council Tax Band F £3051.75 2025/2026
Broadband Up To Mbps
Exact Location
what3words ///impaired.consoled.react
AGENTS NOTES: If you arrange a viewing of this property, you will receive a confirmation email in your inbox. Please make sure you check your 'spam' or 'junk' folder as it sometimes finds its way in there.
Note to Customers
Lucas Estate Agents recommend clients/customers to use the conveyancing services of Mackenzie Jones Solicitors. The client/customer will receive a free, no obligation conveyancing quote from Mackenzie Jones Solicitors, should the client/customer proceed to engage the services of Mackenzie Jones Solicitors, and a property transaction successfully completes, then Lucas Estate Agents will receive a referral fee of £120 inclusive of VAT.
Brochures
PDF brochure- COUNCIL TAXA payment made to your local authority in order to pay for local services like schools, libraries, and refuse collection. The amount you pay depends on the value of the property.Read more about council Tax in our glossary page.
- Ask agent
- PARKINGDetails of how and where vehicles can be parked, and any associated costs.Read more about parking in our glossary page.
- Yes
- GARDENA property has access to an outdoor space, which could be private or shared.
- Yes
- ACCESSIBILITYHow a property has been adapted to meet the needs of vulnerable or disabled individuals.Read more about accessibility in our glossary page.
- Ask agent
Neuadd Wen & Neuadd Wen Cottage Farm, Newborough
Add an important place to see how long it'd take to get there from our property listings.
__mins driving to your place
Get an instant, personalised result:
- Show sellers you’re serious
- Secure viewings faster with agents
- No impact on your credit score
Your mortgage
Notes
Staying secure when looking for property
Ensure you're up to date with our latest advice on how to avoid fraud or scams when looking for property online.
Visit our security centre to find out moreDisclaimer - Property reference LUC1002136. The information displayed about this property comprises a property advertisement. Rightmove.co.uk makes no warranty as to the accuracy or completeness of the advertisement or any linked or associated information, and Rightmove has no control over the content. This property advertisement does not constitute property particulars. The information is provided and maintained by Lucas Estate Agents, Menai Bridge. Please contact the selling agent or developer directly to obtain any information which may be available under the terms of The Energy Performance of Buildings (Certificates and Inspections) (England and Wales) Regulations 2007 or the Home Report if in relation to a residential property in Scotland.
*This is the average speed from the provider with the fastest broadband package available at this postcode. The average speed displayed is based on the download speeds of at least 50% of customers at peak time (8pm to 10pm). Fibre/cable services at the postcode are subject to availability and may differ between properties within a postcode. Speeds can be affected by a range of technical and environmental factors. The speed at the property may be lower than that listed above. You can check the estimated speed and confirm availability to a property prior to purchasing on the broadband provider's website. Providers may increase charges. The information is provided and maintained by Decision Technologies Limited. **This is indicative only and based on a 2-person household with multiple devices and simultaneous usage. Broadband performance is affected by multiple factors including number of occupants and devices, simultaneous usage, router range etc. For more information speak to your broadband provider.
Map data ©OpenStreetMap contributors.
