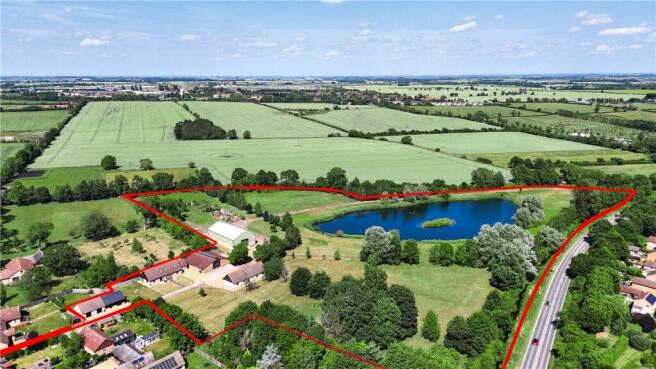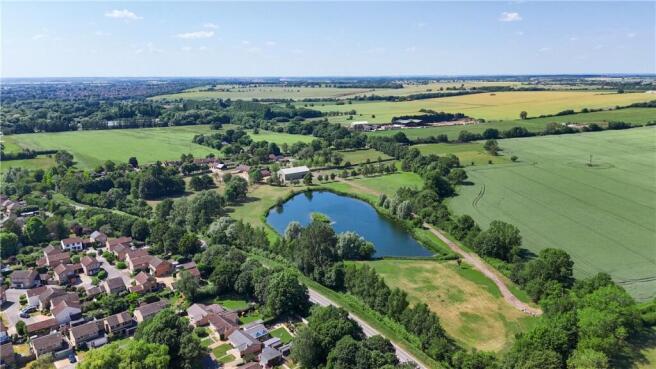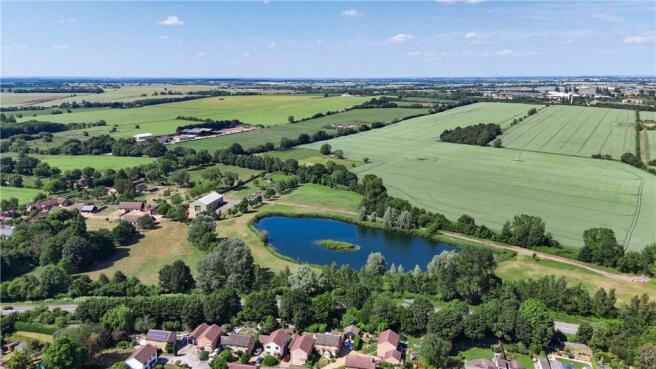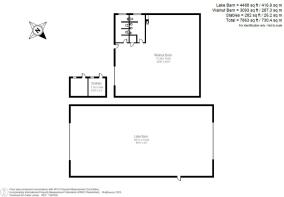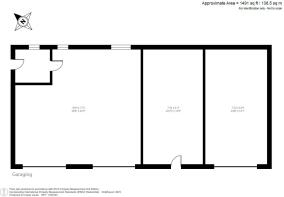Wyton, Huntingdon, Cambridgeshire, PE28

- PROPERTY TYPE
Equestrian Facility
- SIZE
Ask agent
- TENUREDescribes how you own a property. There are different types of tenure - freehold, leasehold, and commonhold.Read more about tenure in our glossary page.
Ask agent
Description
Situated on the northern edge of the tranquil village of Wyton, the Property enjoys a peaceful semi-rural location. Wyton is situated centrally between the vibrant market towns of Huntingdon and St Ives. The nearby Houghton Mill, a National Trust site, adds to the area’s character and appeal. The River Great Ouse is also a key local attraction. There is a Blue Diamond Garden Centre situated only a short walking distance away from the Property.
The Property is well-connected:
• 2.5 miles from Huntingdon, offering a wide range of shops, schools and amenities
• Excellent transport links via the A141 and A14, with direct rail services to London from Huntingdon station
• Easy access to Cambridge (approx. 20 miles) and 15-minute walk to a guided busway stop (operating from Huntingdon-St. Ives-Cambridge).
The area is also well-served by local schools, leisure facilities and riverside pubs, making it an ideal location for families, retirees, tourists or those looking to establish a home-based business in a serene yet strategic setting.
Property
The land and buildings off Splash Lane are situated on former farmland held in family ownership and used for a variety of purposes over the past 40 years, which today is focused on the successful on-site leisure business.
There remains a significant amount of potential for expansion of the holiday accommodation, initially by completing the conversion of Holiday Units 1 & 2.
The Lake Barn benefits from planning consent for conversion into four unrestricted residential units.
Walnut Barn and the garaging could also be suitable for residential or leisure use (STPP).
The site extends to 16.34 acres, with the land element including a large lake, paddocks, a range of mature trees and stables.
Holiday Cottages
Woodpecker Lodge and Owls Nest:
Woodpecker Lodge was converted in 2020, followed by Owls Nest in 2021. The internal layout is almost a mirror image. The ground floor comprises a family shower room, kitchen/diner/lounge, second bedroom and storage, with the first-floor including a bedroom with en-suite shower room. Adjacent to Woodpecker Lodge and Owls Nest is a substantial laundry room which serves the whole site. The combined floor area of these units totals 2,548 sq ft. The two holiday units have been marketed on a rental basis online and the vendors have opted to let for minimum 1-week periods. The rental fees range from a minimum of £595 to £1,255 per week. Guests have often stayed on a regular basis and there have been some extended holiday lets. The vendors have recently upgraded the French doors and front doors to UPVC and the condition is particularly good throughout. The heating is modern electric (Haverland Smartwave) which is highly efficient.
Unconverted Holiday Units 1 & 2:
Whilst the external construction of these units is complete with a weather-proof outer shell and some services connections installed, full internal conversion and fit-out to provide a suitable space for holiday use is still required. These two units span across 2,420 sq ft.
Lake Barn
This was constructed in 2009 and extends to 4,488 sq ft. Lake Barn was initially used as a grain store and benefits from planning consent for conversion to four unrestricted residential units.
Walnut Barn
American-barn style building, Walnut Barn provides 3,093 sq ft of storage space. Primarily an open-plan unit, there are also extensive toilet facilities.
Garaging
Extending to 1,491 sq ft, the garaging offers potential for conversion to either leisure or residential use (STPP). Additional garden land adjacent to the garage may be available by separate negotiation.
Land & Lake
Extending to 16.34 acres, the land and lake offer extensive potential for change of use. The land could accommodate a change of use to equestrian, leisure or residential development (STPP). A pair of stables and a large area of hardstanding provide storage space. Totalling 3 acres, with a central island, the lake has become a superb habitat for bird life. The lake could provide a further source of income if operated as a fishery.
Method of Sale
For sale by private treaty as a whole.
Tenure & Possession
For sale with vacant possession.
Planning
Holiday Lets:
The buildings benefit from planning permission (ref: 1401533FUL) for two pairs of holiday lets..
Lake Barn:
Prior approval (ref: 16/00223/PMBPA) has been secured for conversion to four unrestricted residential units.
Garaging:
The garage block was granted planning permission in 2006 (ref: 06/03141FUL).
Lake:
The lake was granted permission for gravel excavation and removal, which has been carried out (refs: H/02028/08/CM & H/005009/10/CM).
Walnut Barn:
Benefits from outline planning consent for use as a storage building (ref: 93/0003).
Overage
An overage obligation does apply to areas of the site, further details are available on request.
Services
The Property benefits from mains water, electricity and drainage.
Wayleaves, Easements & Rights of Way
The Property is to be sold subject to, and with the benefit of, all existing wayleaves, easements, covenants and rights of way, whether or not disclosed.
A public footpath crosses part of the Property.
EPC Ratings
• Woodpecker Lodge: E (54)
• Owls Nest: E (54)
• Walnut Barn: D (99)
• Lake Barn: D (87)
Access
Access is achieved directly off the adopted highway, Splash Lane.
Local Authority
Huntingdonshire District Council
St Mary’s Street
Huntingdon
PE29 3TN
Health & Safety
All viewings are carried out at the sole risk of the viewer and neither the selling agent nor the vendor take responsibility.
VAT
Any guide prices quoted or discussed are exclusive of VAT. In the event that the sale of the Property becomes a chargeable supply for the purposes of VAT, such tax will be payable (or become payable by the purchaser) in addition to the purchase price.
Sporting, Timber & Mineral Rights
To be included insofar as they are owned.
Viewings
Viewings are to be by appointment only, arranged through the selling agent.
Directions
Travelling from Huntingdon, at the BP roundabout continue eastwards along Huntingdon Road (A1123) for 1.70 km before turning left onto Splash Lane. Continue ahead for 175 metres where the entrance to the Property is on the right-hand-side.
What3Words
///blizzard.blending.goodnight
Brochures
Particulars- COUNCIL TAXA payment made to your local authority in order to pay for local services like schools, libraries, and refuse collection. The amount you pay depends on the value of the property.Read more about council Tax in our glossary page.
- Band: TBC
- PARKINGDetails of how and where vehicles can be parked, and any associated costs.Read more about parking in our glossary page.
- Yes
- GARDENA property has access to an outdoor space, which could be private or shared.
- Yes
- ACCESSIBILITYHow a property has been adapted to meet the needs of vulnerable or disabled individuals.Read more about accessibility in our glossary page.
- Ask agent
Energy performance certificate - ask agent
Wyton, Huntingdon, Cambridgeshire, PE28
Add an important place to see how long it'd take to get there from our property listings.
__mins driving to your place
Get an instant, personalised result:
- Show sellers you’re serious
- Secure viewings faster with agents
- No impact on your credit score
Your mortgage
Notes
Staying secure when looking for property
Ensure you're up to date with our latest advice on how to avoid fraud or scams when looking for property online.
Visit our security centre to find out moreDisclaimer - Property reference CBR250005. The information displayed about this property comprises a property advertisement. Rightmove.co.uk makes no warranty as to the accuracy or completeness of the advertisement or any linked or associated information, and Rightmove has no control over the content. This property advertisement does not constitute property particulars. The information is provided and maintained by Carter Jonas LLP - Rural, Cambridge. Please contact the selling agent or developer directly to obtain any information which may be available under the terms of The Energy Performance of Buildings (Certificates and Inspections) (England and Wales) Regulations 2007 or the Home Report if in relation to a residential property in Scotland.
*This is the average speed from the provider with the fastest broadband package available at this postcode. The average speed displayed is based on the download speeds of at least 50% of customers at peak time (8pm to 10pm). Fibre/cable services at the postcode are subject to availability and may differ between properties within a postcode. Speeds can be affected by a range of technical and environmental factors. The speed at the property may be lower than that listed above. You can check the estimated speed and confirm availability to a property prior to purchasing on the broadband provider's website. Providers may increase charges. The information is provided and maintained by Decision Technologies Limited. **This is indicative only and based on a 2-person household with multiple devices and simultaneous usage. Broadband performance is affected by multiple factors including number of occupants and devices, simultaneous usage, router range etc. For more information speak to your broadband provider.
Map data ©OpenStreetMap contributors.
