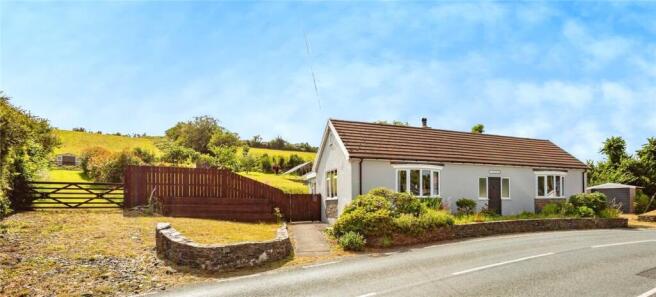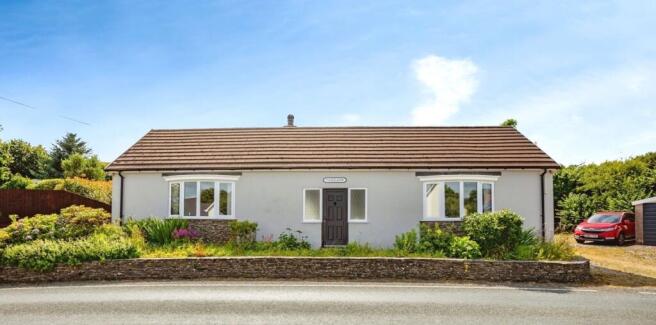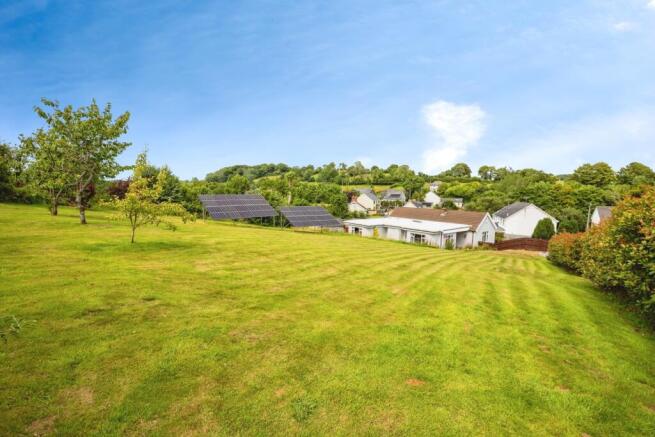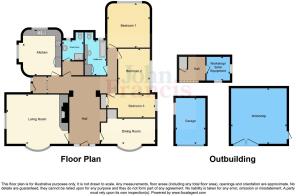Cribyn, Lampeter, Ceredigion, SA48

- PROPERTY TYPE
Bungalow
- BEDROOMS
4
- BATHROOMS
2
- SIZE
Ask agent
- TENUREDescribes how you own a property. There are different types of tenure - freehold, leasehold, and commonhold.Read more about tenure in our glossary page.
Freehold
Key features
- 3 Double Bedrooms
- 2 Reception Rooms
- Kitchen/ Diner
- 2 Bathrooms
- Approx. 4.2 Acres Of Fully Fenced Land
- 20 Solar Panels With Two Batteries
- 3 Phase Power To The Property
- Finished To A High Standard
Description
Charming 3-Bedroom Bungalow with 4.2 Acres of Country Living Near Lampeter
Set within approximately 4.2 acres of gently sloping, fully fenced land, this charming three-bedroom detached bungalow offers a rare opportunity to enjoy countryside living with all the benefits of space, sustainability, and practicality. The land is ideal for grazing or smallholding use and is surrounded by spectacular far-reaching views.
The property features three spacious double bedrooms, two well-proportioned reception rooms, and two bathrooms, offering flexible living for families or those seeking single-level accommodation. It has been recently insulated (2024) and benefits from full double glazing, LED lighting throughout, and three-phase power, making it both energy-efficient and future-ready. The property has been finished with high-quality materials and modern fittings throughout
A standout feature is the impressive array of 20 field-mounted 10kW solar panels, allowing for significant energy self-sufficiency. A selection of outbuildings— including a steel-frame workshop, shed, greenhouse, and a versatile workshop/kennel that houses the solar battery system and controls—provides extensive space for hobbies, storage, or livestock use.
To the rear, a flagstone patio surrounded by mature shrubs and fruit trees (apple, cherry, plum, and pear) offers an idyllic outdoor space to relax and take in the peaceful setting. To the front, a private driveway and single garage ensure convenient off-road parking.
Located just a short distance from Lampeter, the property is close to a range of local amenities including supermarkets, independent shops, cafes, pubs, schools, doctors surgeries, dentists and a sports centre with gym facilities. The area is also home to the University of Wales Trinity Saint David and enjoys access to beautiful walking routes, historic sites, and the West Wales coast. Plus, the stunning coastal beaches of New Quay and Aberaeron are just a 30-minute drive away, ideal for seaside escapes and summer adventures!
This is a fantastic opportunity to secure a versatile rural home with modern eco-conscious features, all within easy reach of a thriving market town.
*Viewing highly recommended*
Smallholding-Farm
Entrance Hallway/ Office
6.85m x 9.43m
The hallway features wood-effect ceramic tiled flooring, a double-aspect multi-fuel burner, wall-mounted radiator, and both wall and ceiling-mounted LED lighting. Two front-facing frosted UPVC double-glazed windows provide natural light. Generously sized and highly versatile, this space is currently used by the vendor as a home office.
Living Room
6.1m x 4.9m
with ceramic tiled wood effect flooring, a front and a side facing double glazed UPVC window, a dual aspect multi-fuel burner on a stone hearth with a mantelpiece over, a wall mounted radiator and wall and ceiling fitted LED lighting.
Dining Room
5.36m x 2.51m
with ceramic tiled wood effect flooring, front facing double glazed UPVC bay windows, a wall mounted radiator, an ingress with wall fitted shelving and feature lighting.
Kitchen/ Diner
3.79m x 4.53m
The kitchen is well-equipped with tiled flooring, front and side-facing UPVC double-glazed picture windows, and a range of wall and base units with countertop space. Integrated appliances include a dishwasher, fridge freezer, eye-level microwave, and a slide-and-hide oven, complemented by an electric cooker with angled extractor hood and splashback panel. A stainless steel sink and drainer with tiled splashback sits beneath overhead LED lighting, while a wall-mounted radiator and two pull-out tower sockets add practical finishing touches.
Pantry
2.11m x 1.39m
This room features tiled flooring, a triple-glazed skylight that fills the space with natural light, and wall-mounted shelving for additional storage. Previously used as a utility room, it still retains plumbing for a washing machine, offering flexibility for future use.
Shower Room
2.11m x 1.99m
with lino flooring, half tiled walls, a low level W/C, a ceramic basin, an electric (7kw) walk in shower, a rear facing double glazed UPVC frosted window and a wall mounted towel radiator.
Bedroom 1
4.27m x 4.4m
A spacious double room with ceramic tiled wood effect flooring, a rear facing double glazed UPVC picture window, an adjustable and dimmable LED ceiling fitted light, and a wall mounted radiator.
Bedroom 2
4.43m x 3.16m
A spacious double room with ceramic tiled wood effect flooring, a side facing double glazed UPVC picture window, with wall and ceiling fitted LED lighting and a wall mounted radiator.
Bedroom 3
4.74m x 2.29m
A spacious double room with ceramic tiled wood effect flooring, a side facing double glazed UPVC picture window, with a feature ceiling fitted LED light, a bespoke fitted wardrobe and a wall mounted radiator.
Bathroom
2.14m x 2.62m
with carpeted flooring, half tiled walls for splashback, a fitted bath, a ceramic W/C and basin, a built-in cupboard, a rear facing frosted UPVC window, a wall mounted towel radiator and a LED overhead lighting.
Side porch
Featuring carpeted flooring, an external half-glazed frosted UPVC door, and overhead LED lighting, this space provides direct access to both the side and rear patio areas.
External
With approximately 4.2 acres of gently sloping, fully fenced land, this exceptional property offers a unique opportunity for those seeking space, self-sufficiency, and breath-taking views. Enclosed with robust sheep fencing, the land is ideal for grazing or a range of agricultural pursuits, all while enjoying the tranquillity of the surrounding countryside. The property comes complete with a selection of versatile outbuildings, including a steel-framed workshop, a greenhouse, a shed, and a multi-purpose workshop/kennel, which also houses the solar control systems and twin battery storage. Practical touches such as a side-facing UPVC double glazed window, fitted counter, and linear lighting ensure these spaces are ready for a variety of uses. For those seeking energy independence, the property features 20 field-mounted solar panels (10kW) and two batteries providing a significant step towards sustainable, off-grid living. Nature lovers will delight in the mature apple, (truncated)
- COUNCIL TAXA payment made to your local authority in order to pay for local services like schools, libraries, and refuse collection. The amount you pay depends on the value of the property.Read more about council Tax in our glossary page.
- Band: E
- PARKINGDetails of how and where vehicles can be parked, and any associated costs.Read more about parking in our glossary page.
- Garage,Driveway
- GARDENA property has access to an outdoor space, which could be private or shared.
- Yes
- ACCESSIBILITYHow a property has been adapted to meet the needs of vulnerable or disabled individuals.Read more about accessibility in our glossary page.
- Ask agent
Cribyn, Lampeter, Ceredigion, SA48
Add an important place to see how long it'd take to get there from our property listings.
__mins driving to your place
Get an instant, personalised result:
- Show sellers you’re serious
- Secure viewings faster with agents
- No impact on your credit score
Your mortgage
Notes
Staying secure when looking for property
Ensure you're up to date with our latest advice on how to avoid fraud or scams when looking for property online.
Visit our security centre to find out moreDisclaimer - Property reference LAM240212. The information displayed about this property comprises a property advertisement. Rightmove.co.uk makes no warranty as to the accuracy or completeness of the advertisement or any linked or associated information, and Rightmove has no control over the content. This property advertisement does not constitute property particulars. The information is provided and maintained by John Francis, Lampeter. Please contact the selling agent or developer directly to obtain any information which may be available under the terms of The Energy Performance of Buildings (Certificates and Inspections) (England and Wales) Regulations 2007 or the Home Report if in relation to a residential property in Scotland.
*This is the average speed from the provider with the fastest broadband package available at this postcode. The average speed displayed is based on the download speeds of at least 50% of customers at peak time (8pm to 10pm). Fibre/cable services at the postcode are subject to availability and may differ between properties within a postcode. Speeds can be affected by a range of technical and environmental factors. The speed at the property may be lower than that listed above. You can check the estimated speed and confirm availability to a property prior to purchasing on the broadband provider's website. Providers may increase charges. The information is provided and maintained by Decision Technologies Limited. **This is indicative only and based on a 2-person household with multiple devices and simultaneous usage. Broadband performance is affected by multiple factors including number of occupants and devices, simultaneous usage, router range etc. For more information speak to your broadband provider.
Map data ©OpenStreetMap contributors.







