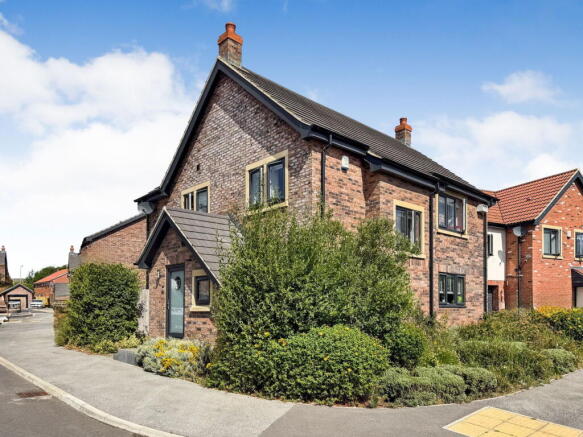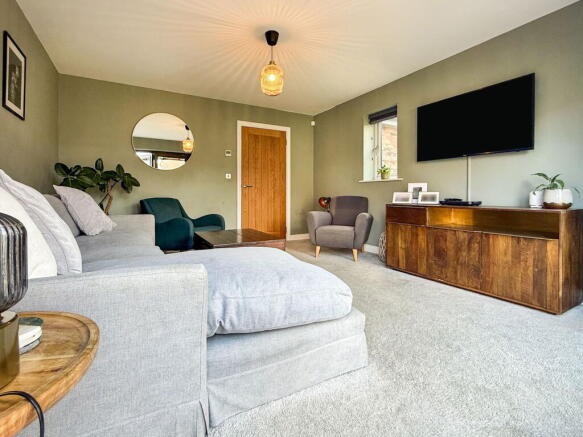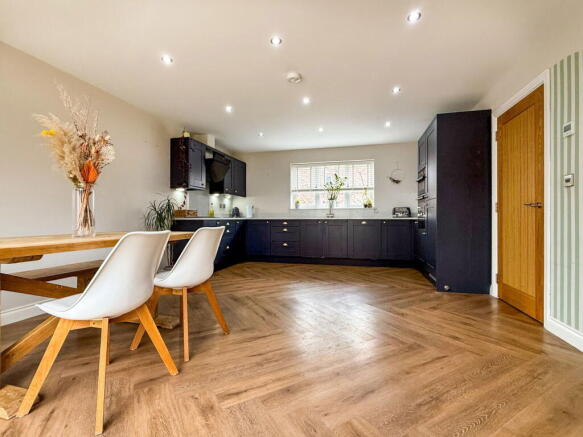Romney Drive, Beverley, East Riding of Yorkshire, HU17 8LB

- PROPERTY TYPE
Detached
- BEDROOMS
4
- BATHROOMS
3
- SIZE
Ask agent
- TENUREDescribes how you own a property. There are different types of tenure - freehold, leasehold, and commonhold.Read more about tenure in our glossary page.
Freehold
Key features
- HN0689 - Guide Price: £375,000 – £390,000 - NO ONWARD CHAIN - Romney Drive, Beverley is Stylish, Spacious and Full of Light – A Home to Make Your Own
- Impressive kitchen and lounge spaces, both opening onto the garden via bifold doors
- Beautifully presented four-bedroom home with a light, modern feel throughout
- Two luxurious en-suites – perfect for guests, teens or multi-generational living
- Main bedroom retreat with sleek fitted wardrobes and private shower room
- Flexible layout – originally open-plan, easily reconfigured to suit your lifestyle
- Statement freestanding bath in the stylish main bathroom
- Separate utility room keeps laundry tucked away and out of sight
- Generous, private garden with decking, large shed, and charming arbour
- Spacious driveway with direct access to the rear garden and patio - Fantastic location – quiet yet well-connected, with great schools and amenities nearby
Description
HN0689 - Guide Price: £375,000 – £390,000 - NO ONWARD CHAIN - Romney Drive, Beverley is Stylish, Spacious and Full of Light – A Home to Make Your Own
Set in a desirable and well-connected location, this impressive home combines contemporary finishes with thoughtful design and practical touches throughout – offering the kind of space and flow that works beautifully for modern family life.
Originally built with a stunning open-plan layout combining the lounge and family kitchen, the space was designed to be the heart of the home. The current owners have chosen to separate this into two distinct rooms, offering defined zones for relaxing and cooking. If open-plan living is more your style, the layout could easily be opened back up – giving you the freedom to make the space work your way.
Both the lounge and kitchen benefit from stylish bifold doors, bringing the outside in and creating a seamless connection to the garden – perfect for entertaining, lazy weekends, or simply soaking up the natural light. The kitchen is both practical and elegant, with modern finishes, quality appliances and plenty of space to gather.
Off the hallway, a handy utility room keeps laundry neatly out of sight, with space for both a washing machine and dryer. There’s also a large understairs cupboard – ideal for hiding away coats, shoes, cleaning essentials and everything else family life brings.
Upstairs, the main bedroom is a real standout – generous in size, filled with light, and complete with sleek fitted wardrobes and a stylish en-suite shower room. Bedroom two also offers the luxury of its own en-suite, making it perfect for guests, older children, or as a private retreat. The third and fourth bedrooms are both bright and well-proportioned – ideal for children, a nursery, home office or dressing room. A well-appointed main bathroom completes the upper floor, featuring a stunning freestanding bath and a crisp, clean finish that feels both classic and contemporary.
Outside, the garden is a real asset – private, well-sized and designed for easy enjoyment. There’s a large shed for storage, a decked seating area for summer evenings, and a lovely arbour plus gate that leads from the driveway through to a paved patio. The rest is mainly laid to lawn, creating a green and tranquil space to relax or play. A driveway provides ample off-road parking.
With excellent schools, green spaces, local amenities and transport links nearby, this home ticks all the right boxes – with flexibility and future potential in equal measure.
Bright, well-balanced and beautifully finished – this is one you won’t want to miss.
Viewings now being arranged -To book yours or find out more, contact Helen on – available 7 days a week, 8am to 9pm.
Measurements : - All measurements provided are approximate and for guidance purposes only. Floor plans are included as a service to our customers and are intended as a guide to layout only. Not to Scale.
Tenure : - The property is understood to be Freehold (To be confirmed by Vendor's Solicitor).
Services : - The property is understood to be connected to mains Drainage, Water, Electricity and Gas. we wish to inform prospective purchasers that we have not carried out a detailed survey, nor tested the services, appliances and specific fittings for this property.
Disclaimer : - These particulars are produced in good faith, are set out as a general guide only and do not constitute any part of an offer or a contract. None of the statements contained in these particulars as to this property are to be relied on as statements or representations of fact. Any intending purchaser should satisfy him/herself by inspection of the property or otherwise as to the correctness of each of the statements prior to making an offer.
Thinking Of Selling? - We would be delighted to offer a FREE - NO OBLIGATION appraisal of your property and provide realistic advice in all aspects of the property market. Whether your property is not yet on the market or you are experiencing difficulty selling, all appraisals will be carried out with complete confidentiality.
- COUNCIL TAXA payment made to your local authority in order to pay for local services like schools, libraries, and refuse collection. The amount you pay depends on the value of the property.Read more about council Tax in our glossary page.
- Band: E
- PARKINGDetails of how and where vehicles can be parked, and any associated costs.Read more about parking in our glossary page.
- Driveway
- GARDENA property has access to an outdoor space, which could be private or shared.
- Yes
- ACCESSIBILITYHow a property has been adapted to meet the needs of vulnerable or disabled individuals.Read more about accessibility in our glossary page.
- Ask agent
Romney Drive, Beverley, East Riding of Yorkshire, HU17 8LB
Add an important place to see how long it'd take to get there from our property listings.
__mins driving to your place
Get an instant, personalised result:
- Show sellers you’re serious
- Secure viewings faster with agents
- No impact on your credit score
Your mortgage
Notes
Staying secure when looking for property
Ensure you're up to date with our latest advice on how to avoid fraud or scams when looking for property online.
Visit our security centre to find out moreDisclaimer - Property reference S1382057. The information displayed about this property comprises a property advertisement. Rightmove.co.uk makes no warranty as to the accuracy or completeness of the advertisement or any linked or associated information, and Rightmove has no control over the content. This property advertisement does not constitute property particulars. The information is provided and maintained by eXp UK, Yorkshire and The Humber. Please contact the selling agent or developer directly to obtain any information which may be available under the terms of The Energy Performance of Buildings (Certificates and Inspections) (England and Wales) Regulations 2007 or the Home Report if in relation to a residential property in Scotland.
*This is the average speed from the provider with the fastest broadband package available at this postcode. The average speed displayed is based on the download speeds of at least 50% of customers at peak time (8pm to 10pm). Fibre/cable services at the postcode are subject to availability and may differ between properties within a postcode. Speeds can be affected by a range of technical and environmental factors. The speed at the property may be lower than that listed above. You can check the estimated speed and confirm availability to a property prior to purchasing on the broadband provider's website. Providers may increase charges. The information is provided and maintained by Decision Technologies Limited. **This is indicative only and based on a 2-person household with multiple devices and simultaneous usage. Broadband performance is affected by multiple factors including number of occupants and devices, simultaneous usage, router range etc. For more information speak to your broadband provider.
Map data ©OpenStreetMap contributors.




