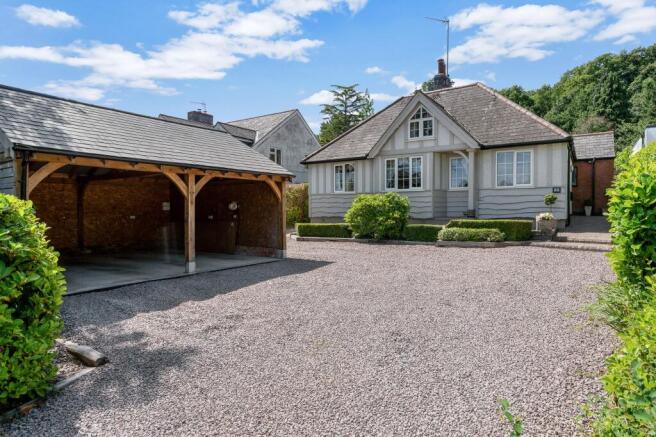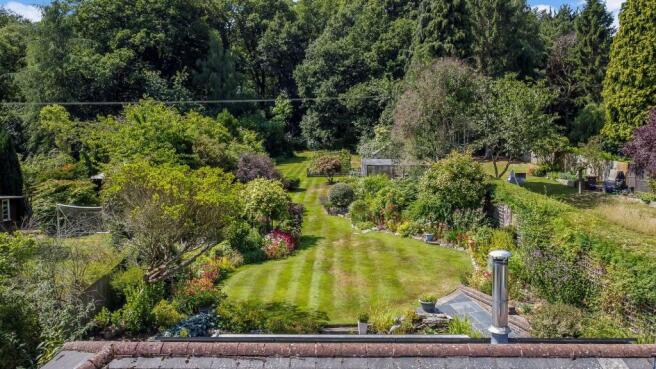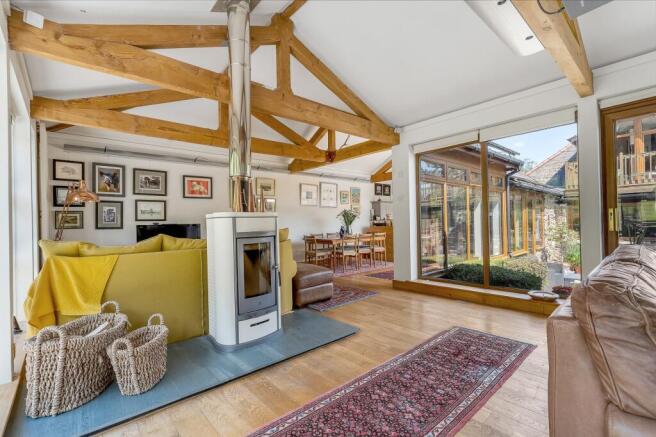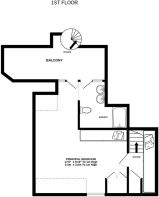Roecliffe Road, Woodhouse Eaves, LE12

- PROPERTY TYPE
Detached
- BEDROOMS
4
- BATHROOMS
3
- SIZE
2,164 sq ft
201 sq m
- TENUREDescribes how you own a property. There are different types of tenure - freehold, leasehold, and commonhold.Read more about tenure in our glossary page.
Freehold
Key features
- Individually Architect Designed
- Half Acre Woodland Backed Private Garden
- Spectacular Open Plan Living Dining Area
- Principal Suite with Balcony & Garden View
- Air Source Heat Pump & Solar Panels
- Double Carport & Separate Garage
- Internal Courtyard Garden
- Energy Rating: D
Description
An Exceptional Designed Home with Striking Contemporary Interiors, Four Double Bedrooms & Stunning Garden Backing onto Woodland
Set discreetly on the edge of the picturesque Charnwood Forest and occupying an impressive half-acre plot, this outstanding property is the result of an inspired architectural transformation. Thoughtfully blending the charm of the original 1920s cottage with a bold, design-led contemporary extension, this home delivers a unique lifestyle offering – ideal for modern family living and entertaining alike.
At the heart of the home lies an extraordinary open-plan, split-level living space with vaulted ceilings and exposed timbers, floor-to-ceiling glazing and sliding doors that dissolve the boundary between indoors and out. This light-filled area is warmed by a feature wood-burning stove set on hand-sourced Kirkstone slate and benefits from integrated surround sound wiring, recessed floor sockets and a concealed AV projector with retractable screen, an indulgent yet functional space, perfect for entertaining on any scale.
Complementing the contemporary addition is the character-rich original sitting room located off the hall; a cosy retreat with exposed beams, leaded glass features and a traditional fireplace with gas coal effect stove.
The superb breakfast kitchen, has granite worktops and central island, Rangemaster cooker, corner sink with Quooker hot tap, and integrated fridge. A large utility room complements the kitchen further with a second sink and space for laundry appliances.
This versatile home includes four well-proportioned double bedrooms. Three of these are found to the ground floor which share the use of two separate shower rooms.
Completing the ground floor is a useful boot room/store ideal for coats and shoes which in turn leads to a reception room ideal as a home study or playroom.
The principal suite, located on the first floor has spectacular views from the south-facing balcony overlooking the gardens and woodland beyond. You walk-through a dressing area with plenty of storage, and beyond the bedroom space is a luxurious en-suite bathroom. The en-suite features a walk-in shower, Jacuzzi bath, twin sinks, integrated mirrors and underfloor heating, all finished in striking marble-effect tiling.
Externally, the home wraps around a beautifully landscaped central courtyard, with slate paving, raised granite beds and an elegant water feature. A spiral staircase leads up to the balcony above, while outdoor power and lighting enhance the space’s year-round usability. The rear garden, backing directly onto mature woodland, is divided into distinct zones and extends to around half an acre, a haven of tranquillity and privacy.
To the front, a wide gravel driveway offers ample off-street parking and leads to a striking double open bay oak-framed coach house carport, complete with lighting, power and two EV charging points. A brick-built garage offers further flexibility for storage or workshop use.
Sustainability has been considered throughout, with energy efficiency features including an air source heat pump, underfloor heating, and 17 solar panels providing an eco-conscious edge to this luxurious family home.
Perfectly situated for both countryside lovers and commuters, this unique home enjoys a prime position close to the sought-after village of Woodhouse Eaves. The area offers an array of local amenities including boutique shops, country pubs, a well-regarded primary school and immediate access to scenic walks at Bradgate Park, Swithland Woods and The Beacon. Loughborough’s excellent schooling options and transport links, including the M1 and mainline rail services, are all within easy reach.
Services: Mains water, gas, electric and broadband are connected to this property. Drainage is via cesspit tank. A contract for emptying this cesspit tank is in place between the three properties at a cost of approximately £500 per annum split equally between the three properties.
Available mobile phone coverage: EE (Poor) O2 (Okay) Three (Poor) Vodaphone (Poor) (Information supplied by Ofcom via Spectre)
Available broadband: Standard / Superfast / Ultrafast (Information supplied by Ofcom via Spectre)
Potential purchasers are advised to seek their own advice as to the suitability of the services and mobile phone coverage, the above is for guidance only.
Flood Risk: Very low risk of surface water flooding / Very low risk river and sea flooding (Information supplied by gov.uk and purchasers are advised to seek their own legal advice)
Tenure: Freehold
Local Council / Tax Band: Charnwood Borough Council / D (Improvement Indicator: No)
The deeds for this property state that it must be used solely for a private residence with no commercial use.
Floor plan: Whilst every attempt has been made to ensure accuracy, all measurements are approximate and not to scale. The floor plan is for illustrative purposes only.
Note: Please note there are planning consents for alterations to both neighbouring properties please check the local planning portal for further information.
DIGITAL MARKETS COMPETITION AND CONSUMERS ACT 2024 (DMCC ACT)
The DMCC Act 2024, which came into force in April 2025, is designed to ensure that consumers are treated fairly and have all the information required to make an informed purchase, whether that be a property or any other consumer goods. Reed & Baum are committed to providing material information relating to the properties we are marketing to assist prospective buyers when making a decision to proceed with the purchase of a property. Please note all information will need to be verified by the buyers' solicitor and is given in good faith from information obtained from sources including but not restricted to HMRC Land Registry, Spectre, Ofcom, Gov.uk and provided by our sellers.
EPC Rating: D
Living Dining Area
9.8m x 7.2m
9.8m max x 7.2m max
Kitchen
4.5m x 3.1m
Lounge
4.8m x 3.4m
Bedroom
3.7m x 3.6m
3.7m x 3.6m plus bay
Bedroom
4m x 3.4m
Bedroom
3.4m x 3m
Utility Room
2.9m x 2m
Study
2.1m x 1.7m
2.1m x 1.7m max
Principal Bedroom
5.3m x 3m
5.3m x 3m to 1m High
Parking - Car port
Parking - Garage
Parking - Driveway
- COUNCIL TAXA payment made to your local authority in order to pay for local services like schools, libraries, and refuse collection. The amount you pay depends on the value of the property.Read more about council Tax in our glossary page.
- Band: D
- PARKINGDetails of how and where vehicles can be parked, and any associated costs.Read more about parking in our glossary page.
- Garage,Covered,Driveway
- GARDENA property has access to an outdoor space, which could be private or shared.
- Private garden
- ACCESSIBILITYHow a property has been adapted to meet the needs of vulnerable or disabled individuals.Read more about accessibility in our glossary page.
- Ask agent
Roecliffe Road, Woodhouse Eaves, LE12
Add an important place to see how long it'd take to get there from our property listings.
__mins driving to your place
Get an instant, personalised result:
- Show sellers you’re serious
- Secure viewings faster with agents
- No impact on your credit score
Your mortgage
Notes
Staying secure when looking for property
Ensure you're up to date with our latest advice on how to avoid fraud or scams when looking for property online.
Visit our security centre to find out moreDisclaimer - Property reference f0f0cd36-68f0-4aec-865b-19c113615e21. The information displayed about this property comprises a property advertisement. Rightmove.co.uk makes no warranty as to the accuracy or completeness of the advertisement or any linked or associated information, and Rightmove has no control over the content. This property advertisement does not constitute property particulars. The information is provided and maintained by Reed & Baum, Quorn. Please contact the selling agent or developer directly to obtain any information which may be available under the terms of The Energy Performance of Buildings (Certificates and Inspections) (England and Wales) Regulations 2007 or the Home Report if in relation to a residential property in Scotland.
*This is the average speed from the provider with the fastest broadband package available at this postcode. The average speed displayed is based on the download speeds of at least 50% of customers at peak time (8pm to 10pm). Fibre/cable services at the postcode are subject to availability and may differ between properties within a postcode. Speeds can be affected by a range of technical and environmental factors. The speed at the property may be lower than that listed above. You can check the estimated speed and confirm availability to a property prior to purchasing on the broadband provider's website. Providers may increase charges. The information is provided and maintained by Decision Technologies Limited. **This is indicative only and based on a 2-person household with multiple devices and simultaneous usage. Broadband performance is affected by multiple factors including number of occupants and devices, simultaneous usage, router range etc. For more information speak to your broadband provider.
Map data ©OpenStreetMap contributors.





