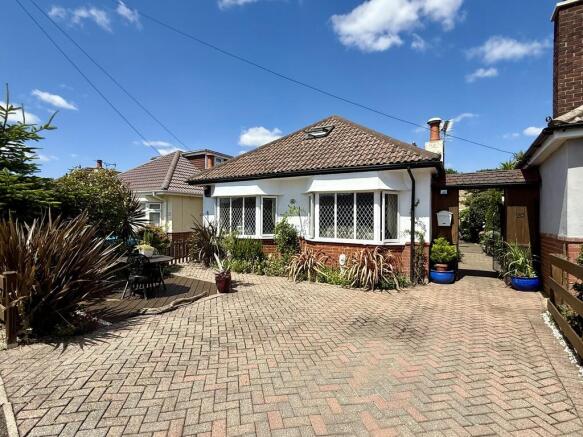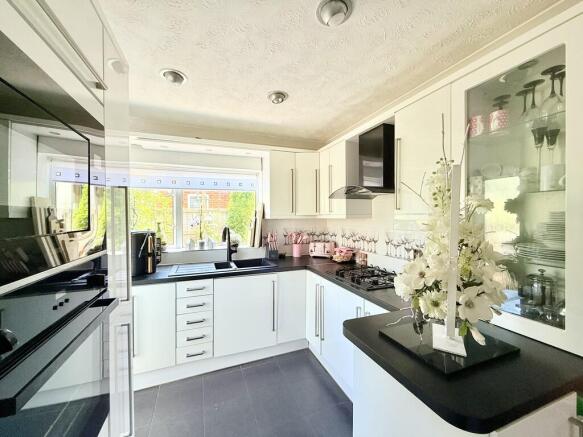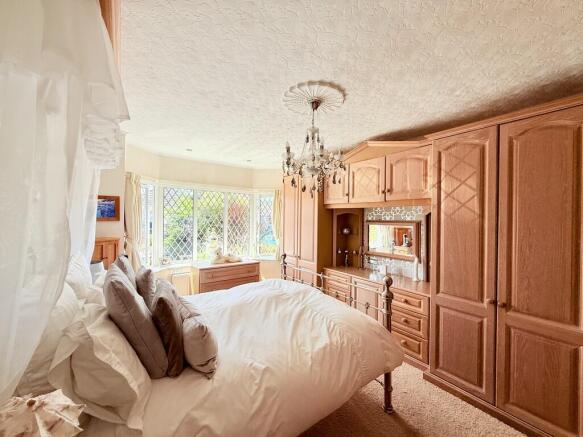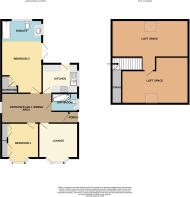Ashdown Road, Fawley, Southampton

- PROPERTY TYPE
Detached Bungalow
- BEDROOMS
2
- BATHROOMS
2
- SIZE
Ask agent
- TENUREDescribes how you own a property. There are different types of tenure - freehold, leasehold, and commonhold.Read more about tenure in our glossary page.
Freehold
Key features
- DETACHED BUNGALOW
- IDEAL FOR ASSISTED LIVING
- LOTS OF POTENTIAL
- PRIVATE DRIVEWAY & PARKING
- 2 BEDROOMS
- MODERN KITCHEN
- LOVELY GARDEN
- POPULAR LOCATION
- EXTENDED FOR ADDED LIVING SPACE
Description
The light and bright hallway has a side aspect window, and this generous space is currently set with a dining area with table and chairs.
There is a set of stairs leading to the loft space.
LOUNGE 15' 09" x 10' 8" (4.8m x 3.25m) The property boasts a delightful lounge, complete with a bay window to the front allowing plenty of natural light to flow in. The lounge is fitted with a beige carpet and the attractive white wood fireplace with a gas fire and white hearth, is a lovely focal point.
With ample room for sofas and lounge furniture, the spacious yet cosy living room is a prefect space for relaxing on a quiet evening, or a place to entertain friends and family.
KITCHEN 10' 7" x 10' 2" (3.23m x 3.1m) A sleek and stylish kitchen with white gloss units, granite effect worktops, and built in appliances including a Stoves Oven and Zanussi microwave, glass extractor hob and a Stoves gas hob. There is also a built in a fridge freezer, also an integrated washing machine and dishwasher. The spacious kitchen features charcoal floor tiles, and the contemporary black 1 1/2 bowl sink and drainer with chrome mixer tap adds a touch of luxury. There is a good range of wall and base units providing ample storage, with the glass front display cabinet and built in wine rack adding a touch of class. The large side aspect window and a fully glazed UPVC door leading out to the garden, flood the kitchen with natural light.
BATHROOM 6' 2" x 5' 3" (1.88m x 1.6m) The family bathroom features a modern white suite, complete with a corner bath and mains shower - perfect for unwinding after a long day. The green ceramic floor tiles add a touch of elegance, while the vanity wash hand basin with built-in storage provides both style and practicality. For additional storage, there are matching wall and base cabinets, ideal for keeping toiletries and linens neatly organized.
There is a white heated towel rail, and extractor fan and a side aspect UPVC window,
BEDROOM 1 15' 1" x 10' 6" (4.6m x 3.2m) A spacious double bedroom with a front aspect UPVC bay window that allows plenty of natural light to flood through. The room is elegantly finished with a beige carpet and a good range of built-in wardrobes, drawers, and cupboards in a light wood finish providing plenty of storage.
BEDROOM 2 24' 2" x 10' 6" (7.37m x 3.2m) A huge room over 24ft long, currently used for assisted living. This extended room boasts a rear aspect window and double patio doors to the side, flooding the space with natural light. With access to the garden, this room offers the perfect blend of indoor/outdoor living.
There is a large amount of space for a bed and furniture. The open plan layout includes an ensuite area with a bath, WC, and wash hand basin, storage units and a heated towel rail. The room also includes built-in wardrobes offering plenty of storage space.
FRONT OF PROPERTY This lovely bungalow has a brick paved driveway providing private parking. There is a flower bed with mature shrubs and the well stocked flower border under the bay windows providing a homely feel. The brick paving extends to a pathway leading to a wrought iron gate with attractive tiled canopy taking you to the porch and entrance hallway, setting the tone for the welcoming atmosphere inside. The sideway itself has a lovely display of planters and pots, giving an idea of what the rear garden has to offer.
REAR GARDEN Step outside to a fantastic rear garden that is sure to impress. You'll love the decked area with ambient outdoor lighting, providing the perfect spot for al fresco dining or relaxing in the evening. Meander through the garden and find an array of different patio areas to choose from, ensuring there is always a place to sit and soak up the peaceful surroundings. The summerhouse located at the rear of the garden offers a serene retreat, while the pergola adds a touch of elegance to the space.
Walking along lovely brick paved pathways, you'll appreciate the well-stocked garden with a variety of shrubs, ornamental plants, and trees creating your own private sanctuary. There is side access from the front, and entrances conveniently located off the kitchen and bedroom 2 via patio doors.
PROPERTY INFORMATION A charming 2 bedroom detached bungalow with spacious rooms, a modern kitchen, and currently set up for assisted living with a large extended open plan second bedroom. There are plenty of options for conversion to suit your needs. The large loft space provides a huge amount of additional storage and potential for expansion.
A viewing is recommended to fully appreciate what is on offer.
The property features UPVC double glazing, gas central heating with a Glow Worm Combi boiler, and falls under NFDC council tax band C.
AREA INFORMATION Ashdown Road, nestled in the sought after village of Fawley, is perfectly located near The New Forest National Park.
Situated just a stone's throw away from Gang Warily sports and recreation centre, residents can enjoy a range of activities and social events right on their doorstep, with the local beaches of Calshot and Lepe very close by, offering the perfect escape for those who enjoy seaside adventures.
Fawley is known for its good schools, amenities, and excellent transport links, making it a desirable location for families and commuters alike. The nearby market town of Hythe is just a short drive away, offering a variety of shops, supermarkets, restaurants, cafes, and a picturesque waterfront.
Don't miss out on this fantastic property in the heart of Fawley. Book a viewing today and discover the charm and convenience of Ashdown Road for yourself.
Brochures
6 Page Brochure- COUNCIL TAXA payment made to your local authority in order to pay for local services like schools, libraries, and refuse collection. The amount you pay depends on the value of the property.Read more about council Tax in our glossary page.
- Band: C
- PARKINGDetails of how and where vehicles can be parked, and any associated costs.Read more about parking in our glossary page.
- Off street
- GARDENA property has access to an outdoor space, which could be private or shared.
- Yes
- ACCESSIBILITYHow a property has been adapted to meet the needs of vulnerable or disabled individuals.Read more about accessibility in our glossary page.
- Wet room,Wide doorways,Ramped access,Level access shower
Energy performance certificate - ask agent
Ashdown Road, Fawley, Southampton
Add an important place to see how long it'd take to get there from our property listings.
__mins driving to your place
Get an instant, personalised result:
- Show sellers you’re serious
- Secure viewings faster with agents
- No impact on your credit score


Your mortgage
Notes
Staying secure when looking for property
Ensure you're up to date with our latest advice on how to avoid fraud or scams when looking for property online.
Visit our security centre to find out moreDisclaimer - Property reference 102433003862. The information displayed about this property comprises a property advertisement. Rightmove.co.uk makes no warranty as to the accuracy or completeness of the advertisement or any linked or associated information, and Rightmove has no control over the content. This property advertisement does not constitute property particulars. The information is provided and maintained by Hythe & Waterside EA & Lettings, Hythe. Please contact the selling agent or developer directly to obtain any information which may be available under the terms of The Energy Performance of Buildings (Certificates and Inspections) (England and Wales) Regulations 2007 or the Home Report if in relation to a residential property in Scotland.
*This is the average speed from the provider with the fastest broadband package available at this postcode. The average speed displayed is based on the download speeds of at least 50% of customers at peak time (8pm to 10pm). Fibre/cable services at the postcode are subject to availability and may differ between properties within a postcode. Speeds can be affected by a range of technical and environmental factors. The speed at the property may be lower than that listed above. You can check the estimated speed and confirm availability to a property prior to purchasing on the broadband provider's website. Providers may increase charges. The information is provided and maintained by Decision Technologies Limited. **This is indicative only and based on a 2-person household with multiple devices and simultaneous usage. Broadband performance is affected by multiple factors including number of occupants and devices, simultaneous usage, router range etc. For more information speak to your broadband provider.
Map data ©OpenStreetMap contributors.




