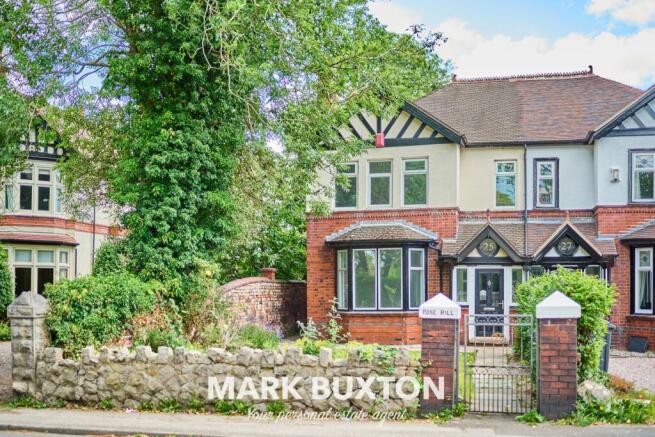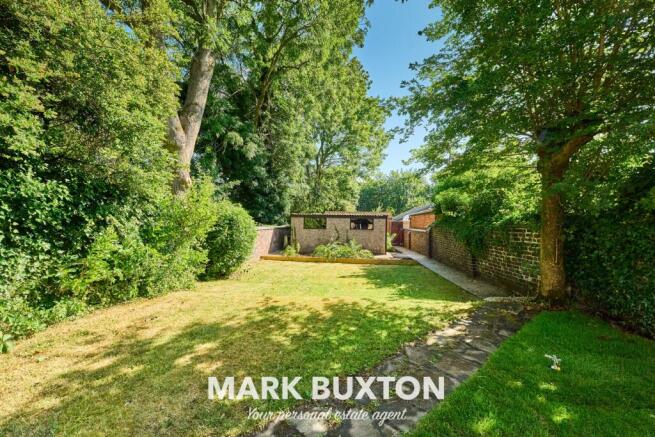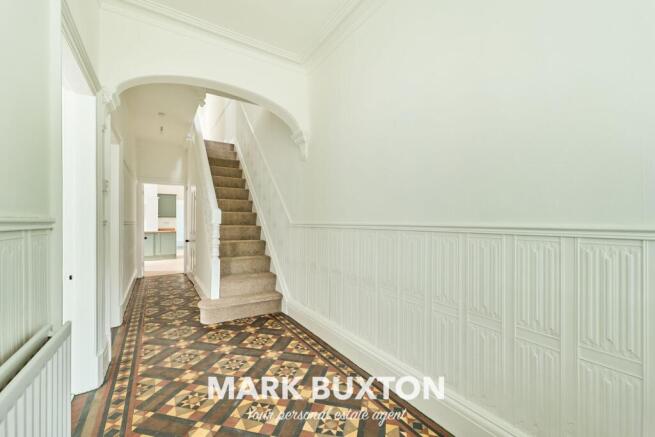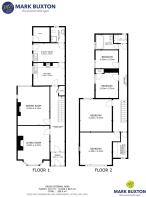High Street, Wolstanton, Newcastle-under-Lyme ST5 0EU

- PROPERTY TYPE
Semi-Detached
- BEDROOMS
5
- BATHROOMS
1
- SIZE
Ask agent
- TENUREDescribes how you own a property. There are different types of tenure - freehold, leasehold, and commonhold.Read more about tenure in our glossary page.
Freehold
Key features
- Imposing 5 bedroomed semi detached property
- Completely refurbished and renovated to a high standard
- Beautiful original tiled flooring
- Generous reception spaces
- Fabulous size kitchen with integrated appliances
- Downstairs shower room
- Large luxury bathroom that has the wow factor
- Full of stunning original features
- Wonderful size plot – front, side and rear garden, double garage
- No vendor chain
Description
The heritage and history of the home is apparent as soon as you arrive at the front gate and wander through the pretty garden to the entrance.
Step through the door into the porch and feel instantly at home.
The porch is a great introduction to what you can expect as you explore further. The stained glass panels and vaulted ceiling offer a grand reception every time you return home.
Without delay, venture forth into the hallway which you will have already noticed has a most elegant original tiled floor - the first of many wonderful features.
If you can take your eye off the floor, then step into the living room which is lovely and large and has an original fireplace and tiled hearth. This is the place to be for cosy evenings in as you gather together in superb surroundings and relax.
Just next door is the delightful dining room - another exceptional room guaranteed to add a touch of elegance to any occasion - even midweek meals or coffee and a biscuit. The large window allows a view of the garden and lets in a lot of light.
And if guests are calling round to be entertained, the kitchen is certainly suited to catering for them so make your way along the hallway to have a look.
The kitchen is stylish and modern with everything you need in a family home, seamlessly blended with original features to create a stunning space. With integrated appliances, natural worktops and lots of room to work you can happily spend time doing the usual household chores here. You could even add a table and some chairs to make this a real social space.
There is still more to see and if you continue through the doorway you will find the impressive utility room - a great additional room with a sink and plenty of space for storage. And lastly, take a peek into the shower room tucked away in the corner.
Outside you will find a nicely sized enclosed rear garden with a lawn surrounded by trees and a spot to sit in the sun. There is also a double garage for those who like to tinker and a large storage room so you can keep things nice and tidy.
Make your way back inside along the hallway and climb upwards. As you go, make sure you take in the original panelling and ornate banister and as you reach the top, turn to get a birds eye view of the beautiful floor.
The landing is as grand as the rest of the home and stretches to the left and right. If you turn to your left at the top of the stairs you can have a look at three of the five bedrooms.
There are two large double rooms, both elegant and charming with oodles of room to stretch out and drift off to sleep. The first has a nice view of the garden and some lovely wall panelling.
The room next to it enjoys light from not one but three windows as well as a fabulous fireplace and wall panelling too. There may be a fight over who gets this one!
The final room on this side of the landing is currently set up as a study with desk space but it could easily be used as a guest bedroom if needed.
Now onto the other side of the landing. As you wander along you will first discover another spacious and roomy double with wood panelling synonymous with this home. There is a further bedroom next to this which is bright and comfy.
At the very end of the corridor, sits a bathroom with a luxurious free standing bath ensconced in sumptuous surroundings - the perfect place to retreat to and enjoy some much needed pampering after a long day. Located next to the bathroom is a separate WC accessed through a door with more pretty glass panels - even the smallest room has a touch of elegance here!
At the end of your tour, you will probably need to have a sit down as you take in everything this magnificent home has shown you and may even need to have another look round just to convince yourself that you are not dreaming and that the home truly is wonderful.
Steeped in heritage and full of traditional charm, you can imagine how many families have called this home theirs - make sure you take the opportunity to add your name to the list and be part of the next chapter in the history of Rose Hill.
Council Tax Band: D
Tenure: Freehold
Brochures
Brochure- COUNCIL TAXA payment made to your local authority in order to pay for local services like schools, libraries, and refuse collection. The amount you pay depends on the value of the property.Read more about council Tax in our glossary page.
- Band: D
- PARKINGDetails of how and where vehicles can be parked, and any associated costs.Read more about parking in our glossary page.
- Garage
- GARDENA property has access to an outdoor space, which could be private or shared.
- Front garden,Private garden,Enclosed garden,Rear garden
- ACCESSIBILITYHow a property has been adapted to meet the needs of vulnerable or disabled individuals.Read more about accessibility in our glossary page.
- Ask agent
High Street, Wolstanton, Newcastle-under-Lyme ST5 0EU
Add an important place to see how long it'd take to get there from our property listings.
__mins driving to your place
Get an instant, personalised result:
- Show sellers you’re serious
- Secure viewings faster with agents
- No impact on your credit score
About Mark Buxton Estate Agents, Newcastle Under Lyme
Brampton House, 10 Queen Street, Newcastle Under Lyme, ST5 1ED

Your mortgage
Notes
Staying secure when looking for property
Ensure you're up to date with our latest advice on how to avoid fraud or scams when looking for property online.
Visit our security centre to find out moreDisclaimer - Property reference RS0299. The information displayed about this property comprises a property advertisement. Rightmove.co.uk makes no warranty as to the accuracy or completeness of the advertisement or any linked or associated information, and Rightmove has no control over the content. This property advertisement does not constitute property particulars. The information is provided and maintained by Mark Buxton Estate Agents, Newcastle Under Lyme. Please contact the selling agent or developer directly to obtain any information which may be available under the terms of The Energy Performance of Buildings (Certificates and Inspections) (England and Wales) Regulations 2007 or the Home Report if in relation to a residential property in Scotland.
*This is the average speed from the provider with the fastest broadband package available at this postcode. The average speed displayed is based on the download speeds of at least 50% of customers at peak time (8pm to 10pm). Fibre/cable services at the postcode are subject to availability and may differ between properties within a postcode. Speeds can be affected by a range of technical and environmental factors. The speed at the property may be lower than that listed above. You can check the estimated speed and confirm availability to a property prior to purchasing on the broadband provider's website. Providers may increase charges. The information is provided and maintained by Decision Technologies Limited. **This is indicative only and based on a 2-person household with multiple devices and simultaneous usage. Broadband performance is affected by multiple factors including number of occupants and devices, simultaneous usage, router range etc. For more information speak to your broadband provider.
Map data ©OpenStreetMap contributors.




