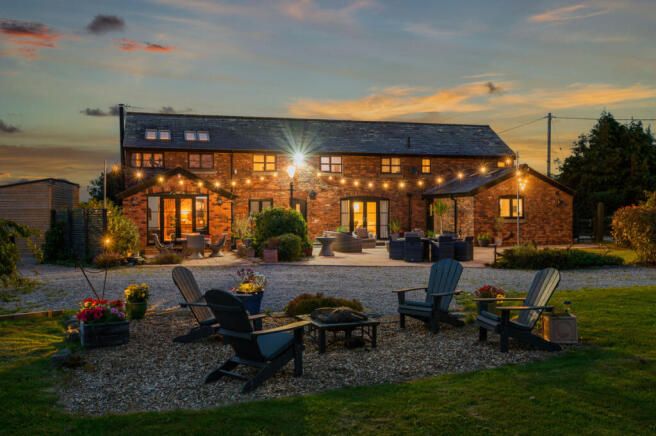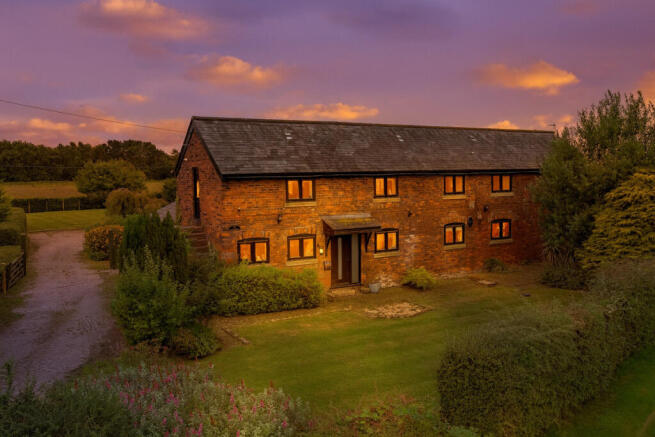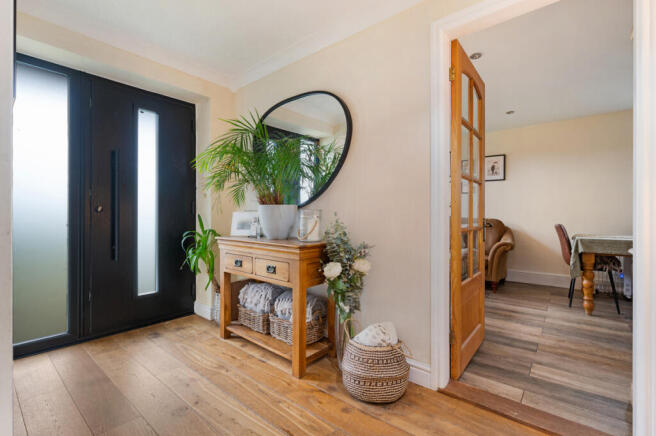
4 bedroom detached house for sale
Asmall Lane, Halsall, L39

- PROPERTY TYPE
Detached
- BEDROOMS
4
- BATHROOMS
4
- SIZE
2,926 sq ft
272 sq m
- TENUREDescribes how you own a property. There are different types of tenure - freehold, leasehold, and commonhold.Read more about tenure in our glossary page.
Freehold
Key features
- A stunning detached barn conversion set on 1.5 acres in the rural village of Halsall near Ormskirk and Aughton.
- Located on Asmall Lane, one of Halsall’s most sought-after countryside addresses.
- Offering over 2,300 sq. ft. of beautifully finished living space with separate guest or work-from-home accommodation.
- Just ten minutes from Town Green station and the independent shops and restaurants of Ormskirk.
- Set in Lancashire countryside with sweeping views and total privacy.
- Within easy reach of the prestigious schools and amenities of Aughton and Birkdale.
- The perfect home for multi-generational living, remote working, or running a business from home.
- A rare opportunity to own a characterful barn conversion with modern interiors.
- Close to the Leeds-Liverpool Canal for walks, cycling, and outdoor lifestyle lovers.
- One-of-a-kind home for sale in Halsall offering a premium rural lifestyle with commuter links to Liverpool and Southport.
Description
Tucked quietly off Asmall Lane, just moments from Aughton, Halsall and Ormskirk, yet hidden in the folds of open countryside, this elegant barn conversion is the kind of property that rarely graces the open market. Set within 1.5 acres of pristine gardens and private grounds, it’s the perfect blend of rural seclusion and refined living. A proper countryside retreat without the middle-of-nowhere inconvenience.
This is a beautifully converted barn, cleverly designed, incredibly private, and featuring an interior layout that offers options most homes can’t.
Let’s start with the heart of the home. The main open-plan kitchen, dining and sitting room is exactly where you’ll gather. Light-flooded, stylish, social. The kind of space where Saturday breakfasts stretch into Sunday roasts. There’s a separate utility room to hide the chaos, and a door out onto the terrace for those long summer evenings you’ll spend pretending you live in a wine advert.
Then there's the living room, a cosy, not small but comfortable space with the current must-have, a media wall. This balance of modern within character actually feels very at home at The Hawthorns.
Leaving the living room, you proceed through an inner hallway, which the current owners use as a snug or office, complete with its own independent entrance and the guest loo located right there.
Which brings us to the very clever bit.
On this side of the house, you will find another beautiful lounge, with a feature Inglenook fireplace and double doors out to the terrace. In this room and up a separate staircase, there’s a fourth bedroom currently used as a gym. It’s a brilliant set-up if you’ve ever wanted a true work-from-home retreat, a guest room away from the family bedrooms, or even a quiet spot for older relatives as part of a multi-generational layout. Could it be better if it were part of the main family floorplan? That depends. But for this family, the separation has been a huge win—and it might be for you too, its current use which is a combined living room and first floor gymnasium. But, it is all perfect if you work from home and don’t fancy clients walking through your kitchen, or if you’ve got teens, guests, or parents who’d appreciate a bit of their own space.
Over on the main landing, you’ll find three more bedrooms, all with en-suites. All generous, all finished with charm and quality.
Outside, the garden is big enough that yes, you will be mowing it weekly, but you’ll love every minute of it.
The garage? It’s not just for cars. It’s already been a bar, and it’s ready to become a home salon, dog grooming studio, doggy daycare, or the best garden kitchen and bar this side of Ibiza. Or just an epic storage space if you’re feeling sensible. (No pressure.)
You’re close enough to civilisation to grab a coffee or get to a train station without fuss, but this part of Halsall has a stillness about it. The birds are louder than the traffic. The stars are brighter than the streetlights.
In summary:
The Hawthorns gives you options—family space, guest space, business space. Not everyone wants to live on top of each other. And here, you don’t have to.
Brochures
Brochure 1- COUNCIL TAXA payment made to your local authority in order to pay for local services like schools, libraries, and refuse collection. The amount you pay depends on the value of the property.Read more about council Tax in our glossary page.
- Band: E
- PARKINGDetails of how and where vehicles can be parked, and any associated costs.Read more about parking in our glossary page.
- Yes
- GARDENA property has access to an outdoor space, which could be private or shared.
- Yes
- ACCESSIBILITYHow a property has been adapted to meet the needs of vulnerable or disabled individuals.Read more about accessibility in our glossary page.
- Ask agent
Asmall Lane, Halsall, L39
Add an important place to see how long it'd take to get there from our property listings.
__mins driving to your place
Get an instant, personalised result:
- Show sellers you’re serious
- Secure viewings faster with agents
- No impact on your credit score
Your mortgage
Notes
Staying secure when looking for property
Ensure you're up to date with our latest advice on how to avoid fraud or scams when looking for property online.
Visit our security centre to find out moreDisclaimer - Property reference RX598249. The information displayed about this property comprises a property advertisement. Rightmove.co.uk makes no warranty as to the accuracy or completeness of the advertisement or any linked or associated information, and Rightmove has no control over the content. This property advertisement does not constitute property particulars. The information is provided and maintained by TAUK, Covering Nationwide. Please contact the selling agent or developer directly to obtain any information which may be available under the terms of The Energy Performance of Buildings (Certificates and Inspections) (England and Wales) Regulations 2007 or the Home Report if in relation to a residential property in Scotland.
*This is the average speed from the provider with the fastest broadband package available at this postcode. The average speed displayed is based on the download speeds of at least 50% of customers at peak time (8pm to 10pm). Fibre/cable services at the postcode are subject to availability and may differ between properties within a postcode. Speeds can be affected by a range of technical and environmental factors. The speed at the property may be lower than that listed above. You can check the estimated speed and confirm availability to a property prior to purchasing on the broadband provider's website. Providers may increase charges. The information is provided and maintained by Decision Technologies Limited. **This is indicative only and based on a 2-person household with multiple devices and simultaneous usage. Broadband performance is affected by multiple factors including number of occupants and devices, simultaneous usage, router range etc. For more information speak to your broadband provider.
Map data ©OpenStreetMap contributors.






