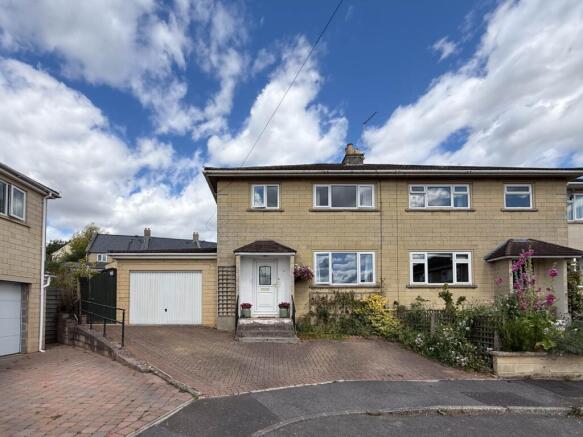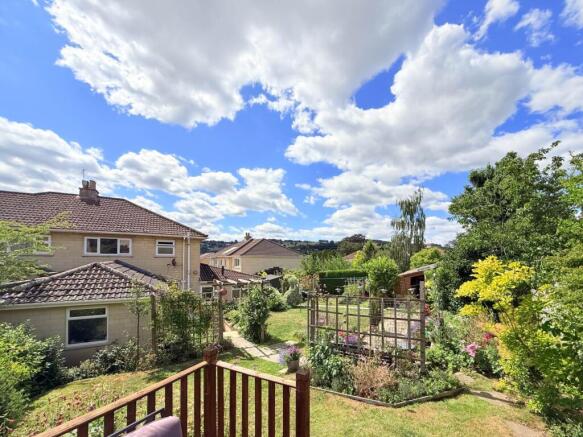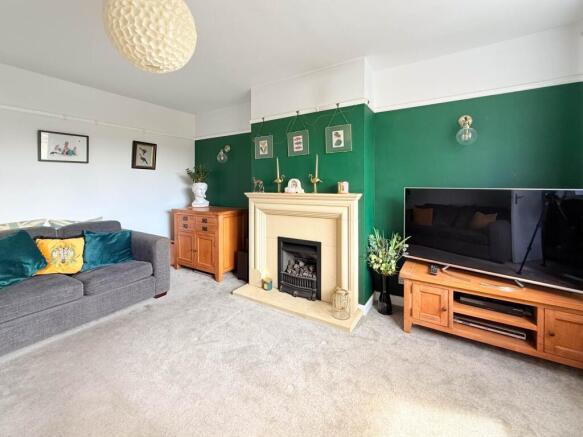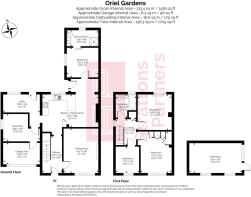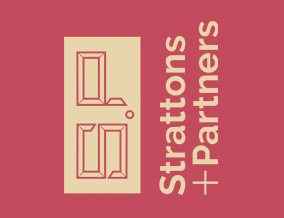
4 bedroom semi-detached house for sale
Oriel Gardens, Bath

- PROPERTY TYPE
Semi-Detached
- BEDROOMS
4
- BATHROOMS
2
- SIZE
1,302 sq ft
121 sq m
- TENUREDescribes how you own a property. There are different types of tenure - freehold, leasehold, and commonhold.Read more about tenure in our glossary page.
Freehold
Key features
- Larkhall cul de sac
- Options for dependent living on ground floor/annexe potential
- Open kitchen diner
- Sitting room
- Utility/Workshop/Garage
- Two bathrooms
- Impressive gardens with outbuilding
- Driveway parking
Description
The property is close to Alice Park and on the fringe of countryside. Alice Park is a lovely recreational green space just 0.2 miles away with a play park, tennis courts and cafe. Larkhall is 0.4 miles away by foot. Larkhall is a wonderful community with a multitude of events for all ages and plenty of shops and cafes too long to list. A stroll into the centre of the village will uncover a range of places to go including The Village, Larkhall Butchers and an independent book shop. Every year the community organises a May festival with a weekend of events and celebrations. There is also a small theatre at The Rondo, The Oriel Hall has a timetable of yoga and pilates alongside other activities and there are several popular pubs for an evening drink.
Highlights of the local countryside include a scramble up Solsbury Hill to enjoy spectacular views or a jaunt down to the River and Canal. Accessing the M4 is easy as you are on the right side of the city to get to the junction in 10 miles. As well as a full choice of secondary schools the main primaries are an excellent choice between St Saviours in the village or the more rural option at Swainswick.
The house benefits from easy parking to the front and is positioned at the head of a friendly cul-de-sac. It has been extended on the ground floor with a spacious single-storey addition to the rear and a garage/workshop to the side. A lovely corner-plot garden lies to the rear, offering views to the hills. The property is ideally suited for someone seeking space for a dependent relative (easy for wheelchair accessibility), or for those interested in creating or renting out an annexe.
The main hallway leads into a generous sitting room, complete with under-stairs storage. This living space features attractive proportions and a central fireplace. To the rear, a large family area includes a well appointed kitchen opening into the dining space, flowing around into the extension, with a door leading out to the garden. It`s a perfect setting for family life and entertaining, particularly for those with young children.
The ground floor bedroom is spacious and looks out into the garden with a wide sliding door leading to the downstairs shower room. This space is so flexible for the next owner. It is set up for disabled access with a wide path around the house to access the rear. It could also be made into a more separate annexe for a dependent or incorporated more into the living space to create a larger open area.
On the other side of the kitchen is a utility room with base units and sink with lots of room for the washing machine and tumble dryer. In addition the extra wide garage has been split into both storage and a workshop.
At the top of the stairs the landing is light and airy. The bedrooms have fine views in both directions with a master bedroom that has been fitted with Sharps wardrobes and has exposed floorboards. The bedrooms are a good size and there is a modern bathroom with white suite.
The garden is a real showstopper. It has been carefully worked on and beautifully landscaped with a large patio overlooking lush lawns, colourful flower beds, and established borders. Various seating areas include a generous deck and summer house, ideal for summer entertaining. A large outdoor workshop with charming old stone walls offers great potential for hobbies, bike storage, a pottery studio, or a home office. From the deck, you can enjoy views of the hills and evening sunsets. The side of the garden includes additional storage sheds and a gate leading back to the front of the property.
Hallway - 12'5" (3.78m) x 6'8" (2.03m)
Steps up to front door. Front door to hallway. Radiator. Wood flooring. Stairs with cupboard under.
Sitting Room - 15'0" (4.57m) x 11'9" (3.58m)
Double glazed window to front. Gas fireplace. Radiator. Picture rail.
Kitchen Dining Room - 19'1" (5.82m) x 11'0" (3.35m) Min
Double glazed window to rear garden. Range of base and wall units with granite worktops. Electric hob. Sink unit. Double oven. Recess lights. Radiator. Opens to dining room and space overlooking garden with double glazed door and window to patio. Door to Bedroom 4 and Utility Room.
Utility - 12'1" (3.68m) x 6'1" (1.85m) Min
Double glazed window to rear and door to garden.Units with sink inset. Radiator. Combi boiler. Tiled floor. Extractor fan.
Workshop Next To Garage Off Utility - 12'9" (3.89m) x 9'3" (2.82m)
Double glazed window to side. Radiator. Door to Garage Area.
Garage Area - 12'9" (3.89m) x 7'3" (2.21m)
Garage door to front. Lightn and power. Storage.
Bedroom Four - 10'0" (3.05m) x 10'8" (3.25m)
Ground floor bedroom with double glazed window to side. Radiator. Sliding door to shower room.
Shower Room - 10'8" (3.25m) x 5'5" (1.65m)
Double glazed window to rear. Wet room with easy access shower. LLWC. Hand basin with vanity storage. Extractor fan. Part tiling.
Landing - 9'1" (2.77m) x 7'2" (2.18m)
Double glazed window to side. Radiator. Linen cupboard. Loft hatch with pull down ladder.
Bedroom One - 13'11" (4.24m) x 10'6" (3.2m)
Double glazed window to front view. Fitted wardrobes. Radiator. Coved. Exposed floorboards.
Bedroom Two - 12'1" (3.68m) x 11'6" (3.51m)
Double glazed window to rear. Radiator.
Bedroom Three - 8'11" (2.72m) x 7'11" (2.41m)
Double glazed window to front. Radiator. Coved.
Bathroom - 7'10" (2.39m) x 7'2" (2.18m)
Double glazed window to rear. Panel bath with shower over and screen. Heated towel rail. Handbasin with vanity storage. LLWC. Part tiled. Extractor fan.
Parking
Block driveway parking to front for two cars.
Garden - 80'0" (24.38m) x 50'0" (15.24m) Min
Large garden to rear and side. Patio to rear of house with light and tap. Widened side access around the garage to the gate to front. Well maintained garden with lawns, pretty borders, mature beds and vegetables. Enclose by fencing and hedges. Summer house with raised deck for view. Shed area. Large detached workshop.
Garden Workshop - 17'9" (5.41m) x 10'8" (3.25m)
At top of garden. Original Bath stone walls with timber construction and double glazed windows. Outdoor floor tiles.
Notice
Please note we have not tested any apparatus, fixtures, fittings, or services. Interested parties must undertake their own investigation into the working order of these items. All measurements are approximate and photographs provided for guidance only.
Brochures
Web Details- COUNCIL TAXA payment made to your local authority in order to pay for local services like schools, libraries, and refuse collection. The amount you pay depends on the value of the property.Read more about council Tax in our glossary page.
- Band: D
- PARKINGDetails of how and where vehicles can be parked, and any associated costs.Read more about parking in our glossary page.
- Garage,Off street
- GARDENA property has access to an outdoor space, which could be private or shared.
- Private garden
- ACCESSIBILITYHow a property has been adapted to meet the needs of vulnerable or disabled individuals.Read more about accessibility in our glossary page.
- Ask agent
Oriel Gardens, Bath
Add an important place to see how long it'd take to get there from our property listings.
__mins driving to your place
Get an instant, personalised result:
- Show sellers you’re serious
- Secure viewings faster with agents
- No impact on your credit score
Your mortgage
Notes
Staying secure when looking for property
Ensure you're up to date with our latest advice on how to avoid fraud or scams when looking for property online.
Visit our security centre to find out moreDisclaimer - Property reference 1205_STPL. The information displayed about this property comprises a property advertisement. Rightmove.co.uk makes no warranty as to the accuracy or completeness of the advertisement or any linked or associated information, and Rightmove has no control over the content. This property advertisement does not constitute property particulars. The information is provided and maintained by Strattons and Partners, Bath. Please contact the selling agent or developer directly to obtain any information which may be available under the terms of The Energy Performance of Buildings (Certificates and Inspections) (England and Wales) Regulations 2007 or the Home Report if in relation to a residential property in Scotland.
*This is the average speed from the provider with the fastest broadband package available at this postcode. The average speed displayed is based on the download speeds of at least 50% of customers at peak time (8pm to 10pm). Fibre/cable services at the postcode are subject to availability and may differ between properties within a postcode. Speeds can be affected by a range of technical and environmental factors. The speed at the property may be lower than that listed above. You can check the estimated speed and confirm availability to a property prior to purchasing on the broadband provider's website. Providers may increase charges. The information is provided and maintained by Decision Technologies Limited. **This is indicative only and based on a 2-person household with multiple devices and simultaneous usage. Broadband performance is affected by multiple factors including number of occupants and devices, simultaneous usage, router range etc. For more information speak to your broadband provider.
Map data ©OpenStreetMap contributors.
