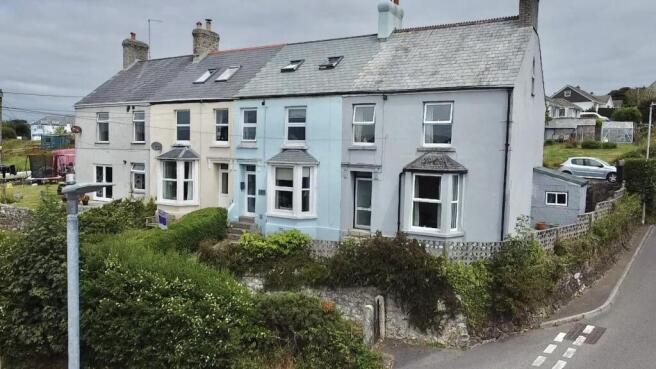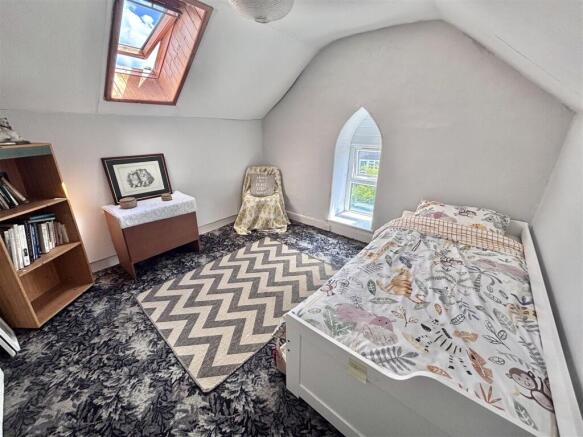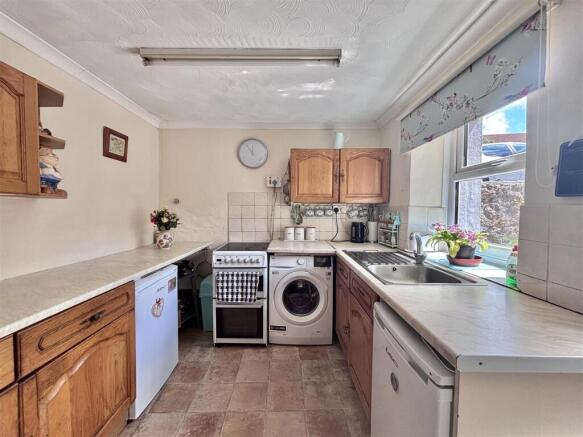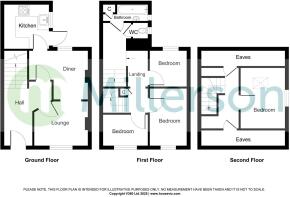
Railway Terrace, Luxulyan, Bodmin

- PROPERTY TYPE
End of Terrace
- BEDROOMS
4
- BATHROOMS
1
- SIZE
1,195 sq ft
111 sq m
- TENUREDescribes how you own a property. There are different types of tenure - freehold, leasehold, and commonhold.Read more about tenure in our glossary page.
Freehold
Key features
- FOUR GENEROUS BEDROOMS
- ELEVATED REAR GARDEN
- PERFECT FAMILY HOME
- BEATUIFUL VILLAGE & AGRICULATRUAL VIEWS
- OFF ROAD PARKING AVAILABLE
- WITHIN WALKING DISTANCE TO LOCAL AMENITIES
- POPULAR VILLAGE LOCATION
- CONNECTED TO ALL MAINS SERVICES
- SET OVER THREE FLOORS
- PLEASE SCAN THE QR CODE FOR MATERIAL INFORMATION
Description
Property Description - Smart Millerson Estate Agents are proud to present this deceptively spacious and characterful four-bedroom end-of-terrace home, beautifully positioned in the heart of the highly desirable village of Luxulyan. Boasting accommodation arranged over three floors, this charming property offers the perfect blend of traditional features, flexible living space, and breath-taking agricultural views - ideal for families or those seeking a peaceful Cornish lifestyle.
Upon entering, you are welcomed by a bright and airy entrance hallway, setting the tone for the spacious interiors beyond. The ground floor offers a generous lounge filled with natural light, a separate dining room perfect for entertaining or family meals, and a well-appointed kitchen that leads out to the rear garden and useful outbuildings.
The first floor comprises three well-proportioned bedrooms, two of which showcase stunning agricultural views, a family bathroom, and a separate W.C., providing practical living space for a growing family. The second floor is home to a superb fourth bedroom with extensive eaves storage - ideal as a principal bedroom, guest suite, or even a quiet home office tucked away from the main living areas.
Externally, the property continues to impress. To the front, a pathway lined with a flower bed adds charm to the entrance, while a gravelled area to the side provides additional outside space. To the rear, the courtyard leads to several external outbuildings, including a boiler room, a potting/utility room, and an oil tank - all useful for storage or hobby use.
In addition, the property benefits from a separate, elevated rear garden which enjoys a delightful rural outlook and offers an ideal space for outdoor dining, gardening, or simply relaxing while soaking in the peaceful countryside setting.
Additional benefits include private off-road parking for two vehicles - a rare and valuable feature in this sought-after location.
The home is connected to mains water, electricity, and drainage, with heating provided via oil-fired radiators throughout. It also falls within Council Tax Band C.
Location - Situated in the heart of Luxulyan, this home enjoys easy access to the amenities of the village which include a village hall which hosts several events such as Pilates, indoor bowling and dancing. In addition there is a primary school, church, Post office, convenience store and The Kings Arms Public House. Luxulyan Valley itself is designated a World Heritage Site, with tree lined walks along the valley and offering its own railway link. The nearest town of St Austell offers a comprehensive range of amenities including a number of well known supermarkets, mainline rail link to London Paddington, and a wide range of sporting facilities including the leisure centre at Polkyth, bowling alley and football club . The pretty harbourside village of Charlestown is popular for dining out with the harbour itself utilised as the backdrop for a number of period dramas and films, including The Eagle Has Landed and Mansfield Park. Further afield lie the sandy beaches of both the North and South coasts and the picturesque coastal walks of the Roseland Peninsula, an area of outstanding natural beauty.
The Accommodation Comprises - (All dimensions are approximate)
Entrance Hallway - uPVC door. Skirting. Carpeted flooring. Doors leading into:
Lounge - 4.11m x 3.38m (13'5" x 11'1" ) - Double glazed window to the front aspect, showcasing beautiful village and rural views. Electric fireplace. Television point. Multiple plug sockets. Skirting. Carpeted flooring.
Dining Room - 4.11 x 3.36 (13'5" x 11'0" ) - Coving. Double glazed window to the rear aspect. Built-in storage cupboard. Double doors leading into the lounge. Under-stairs storage with power.
Kitchen - 3.10m x 2.54m (10'2" x 8'3" ) - Coving. Double glazing the side aspect. A range of wall and base fitted storage cupboards. Stainless steel wash basin. Splash back tiling. Multiple plug sockets. Space for a washing machine, oven, fridge and freezer. Skirting. Vinyl flooring.
Frist Floor Landing - Under-stairs storage. Plug socket. Skirting. Carpeted flooring. Doors leading into:
Bedroom One - 3.66m x 3.31m (12'0" x 10'10" ) - Coving. Double glazed window to the rear aspect. Radiator. Multiple plug sockets. Skirting. Carpeted flooring.
Bedroom Two - 3.36m x 3.08m (11'0" x 10'1") - Skimmed ceiling. Double glazed window to the front aspect, showcasing beautiful countryside views. Multiple plug sockets. Skirting. Carpeted flooring.
Bedroom Three - 2.83m x 2.27m (9'3" x 7'5") - Skimmed ceiling. Double glazed window to the front aspect, showcasing beautiful countryside views. Multiple plug sockets. Skirting. Carpeted flooring.
Seperate W.C. - 1.43m x 0.88m (4'8" x 2'10" ) - Skimmed ceiling. Frosted window. W.C. Vinyl flooring.
Bathroom - 2.57m x 2.05m (8'5" x 6'8") - Access into a partially boarded loft space. Built-in airing cupboard. Splash back tiling. Mains fed shower over the bath. Frosted double glazed window. Wash Bain. Radiator Vinyl flooring.
Second Floor Landing - Skimmed ceiling. Velux window. Eaves storage. Skirting. Carpeted flooring.
Bedroom Four - 3.15m x 3.02m (10'4" x 9'10" ) - Skimmed ceiling. Velux window. Double glazed windows to the front aspect. Skirting. Carpeted flooring.
Externally -
Outside - Externally, the property continues to impress. To the front, a pathway lined with a flower bed adds charm to the entrance, while a gravelled area to the side provides additional outside space. To the rear, the courtyard leads to several external outbuildings, including a boiler room, a potting/utility room, and an oil tank - all useful for storage or hobby use. In addition, the property benefits from a separate, elevated rear garden which enjoys a delightful rural outlook and offers an ideal space for outdoor dining, gardening, or simply relaxing while soaking in the peaceful countryside setting.
Boiler Room - 2.57m x 1.10m (8'5" x 3'7" ) - Worcester oil fired boiler. Outside Tap.
Potting Shed/Utility - 2.83m x 1.80m (9'3" x 5'10" ) - Double glazed window to the front aspect. Multiple plug sockets. Work bench.
Services - The home is connected to mains water, electricity, and drainage, with heating provided via oil-fired radiators throughout. It also falls within Council Tax Band C.
Material Information - Verified Material Information
Council Tax band: B
Tenure: Freehold
Property type: House
Property construction: Standard construction
Energy Performance rating: F
Electricity supply: Mains electricity
Solar Panels: No
Other electricity sources: No
Water supply: Mains water supply
Sewerage: Mains
Heating: Oil-powered central heating is installed.
Heating features: Double glazing
Broadband: FTTC (Fibre to the Cabinet)
Mobile coverage: O2 - Good, Vodafone - Good, Three - OK, EE - OK
Parking: Garage and Off Street
Building safety issues: No
Restrictions - Listed Building: No
Restrictions - Conservation Area: No
Restrictions - Tree Preservation Orders: Yes
Public right of way: No
Long-term area flood risk: No
Historical flooding: No
Flood defences: No
Coastal erosion risk: No
Planning permission issues: No
Accessibility and adaptations: None
Coal mining area: No
Non-coal mining area: No
All information is provided without warranty. Contains HM Land Registry data © Crown copyright and database right 2021. This data is licensed under the Open Government Licence v3.0.
The information contained is intended to help you decide whether the property is suitable for you. You should verify any answers which are important to you with your property lawyer or surveyor or ask for quotes from the appropriate trade experts: builder, plumber, electrician, damp, and timber expert.
Brochures
Railway Terrace, Luxulyan, BodminMATERIAL INFORMATIONBrochure- COUNCIL TAXA payment made to your local authority in order to pay for local services like schools, libraries, and refuse collection. The amount you pay depends on the value of the property.Read more about council Tax in our glossary page.
- Band: B
- PARKINGDetails of how and where vehicles can be parked, and any associated costs.Read more about parking in our glossary page.
- Garage,Off street,No disabled parking
- GARDENA property has access to an outdoor space, which could be private or shared.
- Yes
- ACCESSIBILITYHow a property has been adapted to meet the needs of vulnerable or disabled individuals.Read more about accessibility in our glossary page.
- Ask agent
Railway Terrace, Luxulyan, Bodmin
Add an important place to see how long it'd take to get there from our property listings.
__mins driving to your place
Get an instant, personalised result:
- Show sellers you’re serious
- Secure viewings faster with agents
- No impact on your credit score
Your mortgage
Notes
Staying secure when looking for property
Ensure you're up to date with our latest advice on how to avoid fraud or scams when looking for property online.
Visit our security centre to find out moreDisclaimer - Property reference 34024788. The information displayed about this property comprises a property advertisement. Rightmove.co.uk makes no warranty as to the accuracy or completeness of the advertisement or any linked or associated information, and Rightmove has no control over the content. This property advertisement does not constitute property particulars. The information is provided and maintained by Millerson, Saint Austell. Please contact the selling agent or developer directly to obtain any information which may be available under the terms of The Energy Performance of Buildings (Certificates and Inspections) (England and Wales) Regulations 2007 or the Home Report if in relation to a residential property in Scotland.
*This is the average speed from the provider with the fastest broadband package available at this postcode. The average speed displayed is based on the download speeds of at least 50% of customers at peak time (8pm to 10pm). Fibre/cable services at the postcode are subject to availability and may differ between properties within a postcode. Speeds can be affected by a range of technical and environmental factors. The speed at the property may be lower than that listed above. You can check the estimated speed and confirm availability to a property prior to purchasing on the broadband provider's website. Providers may increase charges. The information is provided and maintained by Decision Technologies Limited. **This is indicative only and based on a 2-person household with multiple devices and simultaneous usage. Broadband performance is affected by multiple factors including number of occupants and devices, simultaneous usage, router range etc. For more information speak to your broadband provider.
Map data ©OpenStreetMap contributors.






