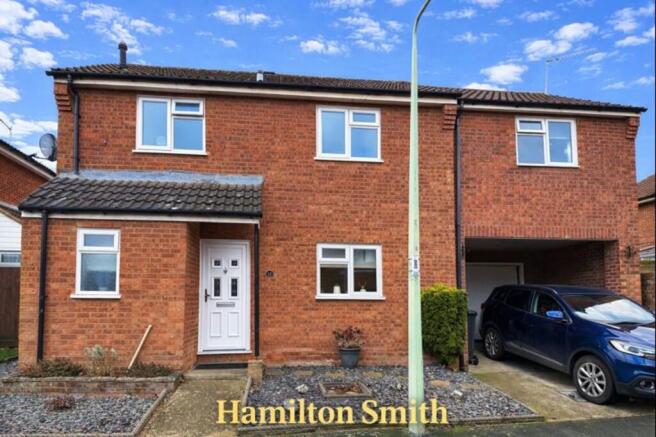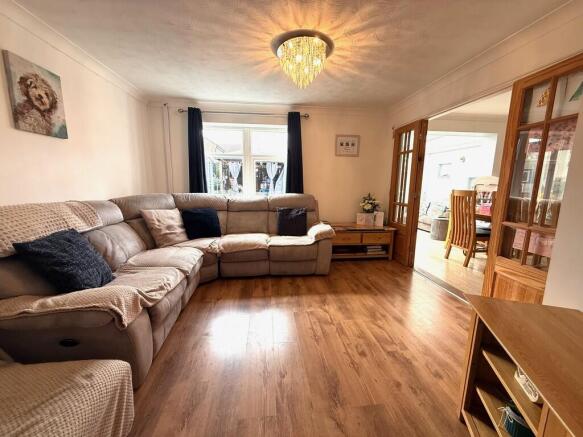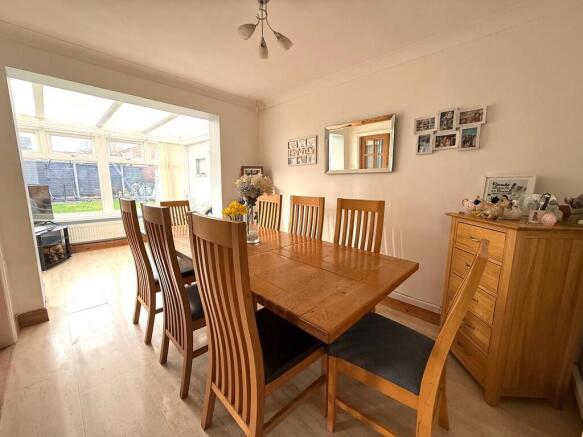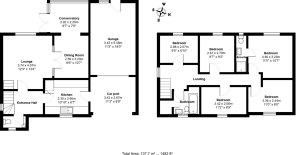
5 bedroom detached house for sale
Spencer Way, Stowmarket

- PROPERTY TYPE
Detached
- BEDROOMS
5
- BATHROOMS
2
- SIZE
Ask agent
- TENUREDescribes how you own a property. There are different types of tenure - freehold, leasehold, and commonhold.Read more about tenure in our glossary page.
Freehold
Description
Front of the Property
To the front is a shingled garden with a concrete path leading to the main entrance. There is a single parking space to the right-hand side, adjacent to the garage, and a covered car port offering additional sheltered parking.
Entrance Hallway
A compact yet functional entrance hall fitted with wood-effect flooring provides access to the kitchen and downstairs W/C, with stairs rising to the first floor.
Downstairs W/C
Situated just off the hallway, the ground floor cloakroom includes a white toilet and matching sink with a frosted double-glazed window facing the front.
Kitchen - 2.5m x 3.2m
Positioned at the front of the property, the kitchen features a range of high and low level units with white fleck effect work surfaces and matching splashbacks. The flooring is a tiled-effect finish, and a grey sink with drainer is installed beneath a double-glazed window to the front. There is space for a freestanding oven, and a built-in under-counter fridge is included. A double-glazed door provides side access to the exterior.
Living Room - 3.74m x 4.10m
This bright and comfortable living space is located at the rear of the home, with wood-effect laminate flooring and off-white painted walls. A large window overlooks the rear garden, with a white wall-mounted radiator positioned below. Double wooden doors open through to the dining room.
Dining Room - 3.22m x 3.54m
Accessed from the living room, the dining area features beige wood-effect laminate flooring and neutral décor. A sealed serving hatch connects to the kitchen. The space is warmed by a wall-mounted white radiator and has direct access to the conservatory.
Conservatory - 2.2m x 2.9m
The conservatory extends the living space and is finished with laminate flooring to match the dining room. Painted in a neutral tone, it features double-glazed windows on all sides and twin doors leading out to the garden.
Upstairs Hallway - 0.8m x 7.58m
A long and narrow upstairs hallway provides access to all four bedrooms and the family bathroom. It is fitted with grey-fleck carpet and painted blue, with two separate loft access points.
Master Bedroom - 3.19m x 3.34m
The spacious master bedroom overlooks the rear garden and is fitted with grey-fleck carpet and light purple painted walls. A large triple-opening window lets in plenty of natural light, and a white wall radiator is positioned beneath.
En-Suite
The en-suite shower room is fully tiled from floor to ceiling in a marble effect. It includes a small hand basin with storage beneath, a white plunger-flush toilet, and an enclosed shower cubicle with a glass door and electric shower unit.
First Bedroom - 2.06m x 2.85m
This single bedroom has laminate flooring, light blue painted walls, and a rear-facing window. A white wall-mounted radiator provides heating.
Second Bedroom - 2.7m x 2.6m
Also rear-facing, this bedroom features grey laminate flooring and light purple walls. The room includes a black-painted radiator.
Third Bedroom - 2.19m x 3.33m
Fitted with brown carpet and blue walls, this rear-facing bedroom includes a white radiator beneath the window.
Fourth Bedroom - 2.59m x 3.47m
Located at the front of the property, this double bedroom is decorated in grey tones with matching grey-fleck carpet and a grey painted wall radiator.
A window faces the front aspect.
Rear Garden
The enclosed south-facing rear garden is a lovely outdoor space, perfect for relaxing or entertaining. Directly outside the conservatory is a raised decking area which leads onto a second sun deck. A central grassed section is surrounded by shingle borders, and a built pagoda with slab base completes the garden.
Garage and Car Port
The single garage features a concrete floor and open brick walls, with various electrical points throughout. Access is via a white up-and-over garage door. The adjoining car port provides additional sheltered parking or storage space.
Location: Stowmarket
Stowmarket is a thriving market town in Suffolk, offering excellent transport links via the A14 and a direct train line to London Liverpool Street. The town provides a full range of amenities including supermarkets, schools, healthcare facilities, and a leisure centre. There is also a regular local market and a selection of cafes, restaurants, and independent shops, making it a convenient and well-connected place to call home.
COUNCIL TAX BAND C
SERVICES Electricity, Gas, mains drains and water are connected to the property.
AGENTS NOTE Items depicted in the photographs are not necessarily included in the sale. Pursuant to the 1979 Estate Agents Act we hereby declare that the owner 12 Spencer Way, Stowmarket, IP14 1UB is a "connected person as defined by the Act" to a member of staff/ owner, working for Hamilton Smith Estate Agents.
- COUNCIL TAXA payment made to your local authority in order to pay for local services like schools, libraries, and refuse collection. The amount you pay depends on the value of the property.Read more about council Tax in our glossary page.
- Band: C
- PARKINGDetails of how and where vehicles can be parked, and any associated costs.Read more about parking in our glossary page.
- Garage,Off street
- GARDENA property has access to an outdoor space, which could be private or shared.
- Yes
- ACCESSIBILITYHow a property has been adapted to meet the needs of vulnerable or disabled individuals.Read more about accessibility in our glossary page.
- Ask agent
Spencer Way, Stowmarket
Add an important place to see how long it'd take to get there from our property listings.
__mins driving to your place
Get an instant, personalised result:
- Show sellers you’re serious
- Secure viewings faster with agents
- No impact on your credit score
Your mortgage
Notes
Staying secure when looking for property
Ensure you're up to date with our latest advice on how to avoid fraud or scams when looking for property online.
Visit our security centre to find out moreDisclaimer - Property reference 100137003835. The information displayed about this property comprises a property advertisement. Rightmove.co.uk makes no warranty as to the accuracy or completeness of the advertisement or any linked or associated information, and Rightmove has no control over the content. This property advertisement does not constitute property particulars. The information is provided and maintained by Hamilton Smith, Suffolk. Please contact the selling agent or developer directly to obtain any information which may be available under the terms of The Energy Performance of Buildings (Certificates and Inspections) (England and Wales) Regulations 2007 or the Home Report if in relation to a residential property in Scotland.
*This is the average speed from the provider with the fastest broadband package available at this postcode. The average speed displayed is based on the download speeds of at least 50% of customers at peak time (8pm to 10pm). Fibre/cable services at the postcode are subject to availability and may differ between properties within a postcode. Speeds can be affected by a range of technical and environmental factors. The speed at the property may be lower than that listed above. You can check the estimated speed and confirm availability to a property prior to purchasing on the broadband provider's website. Providers may increase charges. The information is provided and maintained by Decision Technologies Limited. **This is indicative only and based on a 2-person household with multiple devices and simultaneous usage. Broadband performance is affected by multiple factors including number of occupants and devices, simultaneous usage, router range etc. For more information speak to your broadband provider.
Map data ©OpenStreetMap contributors.





