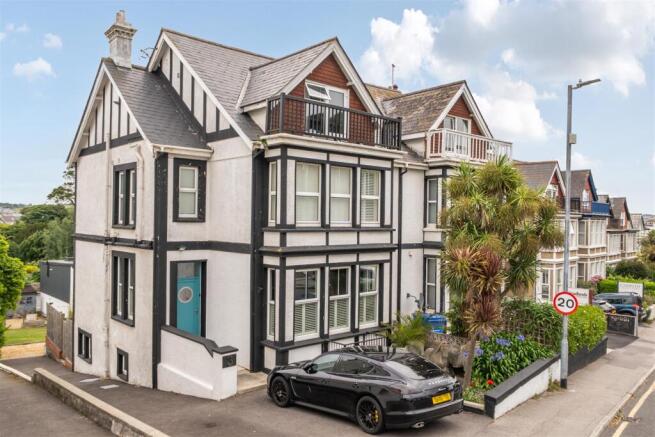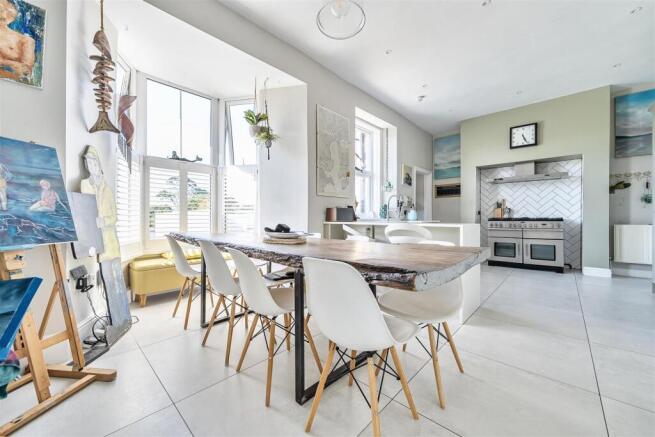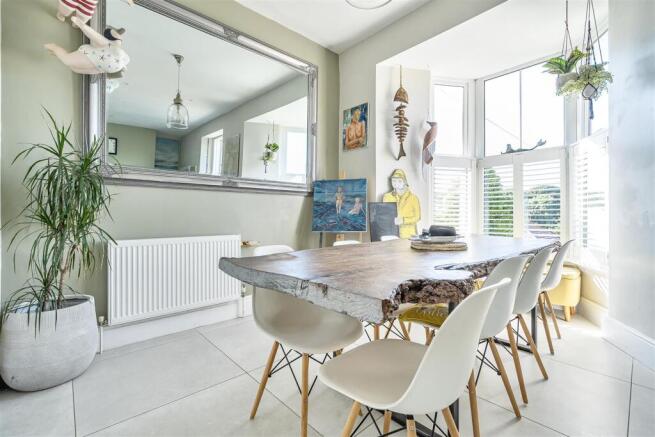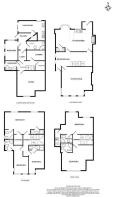
7 bedroom semi-detached house for sale
Falmouth

- PROPERTY TYPE
Semi-Detached
- BEDROOMS
7
- BATHROOMS
8
- SIZE
3,089 sq ft
287 sq m
- TENUREDescribes how you own a property. There are different types of tenure - freehold, leasehold, and commonhold.Read more about tenure in our glossary page.
Freehold
Key features
- Mock Tudor design
- 7 en-suite double bedrooms
- Planning for conversion of workshop to 2 x apartments (PA24/01482)
- Self-contained annexe
- Extensive off-road parking
- Well presented throughout
- 350 yards from the seafront
- EPC rating C
Description
The Location - Avenue Road is a highly desirable location by virtue of its proximity to both Falmouth seafront and town centre. Fox Rose Hill Gardens, Falmouth town railway station, Gyllyngvase Beach, Gylly Beach Cafe, Queen Mary Gardens and all of the many retail amenities are all within easy walking distance of the property. Picturesque walks along the seafront to Castle Beach and Pendennis Point in one direction and Swanpool Beach and the South West Coast Path in the other are once again within easy walking distance.
The town centre amenities include Events Square, the National Maritime Museum, Falmouth Water Sports Centre and many pubs, restaurants, delis and shopping facilities are close at hand, whilst there is a regular bus and railway service close by. The university campus of Tremough, a satellite campus for Exeter University, is 3 miles distant, with the cathedral city of Truro, the county's retail, commercial, administrative, health and educational centre is just twelve miles away.
The Accommodation Comprises - (all dimensions being approximate)
Entrance Vestibule - Approached via a uPVC entrance door. Archway leading to:-
Inner Hallway - A spacious and welcoming entrance hall with staircase leading to the first and basement floors, also providing access to the living room and kitchen/dining area. Double radiator, substantial double glazed windows provide much natural light to the side elevation with plantation shutters and gas central heating thermostat control. Modern tiled flooring.
Living Room - 5.12m x 4.91m (16'9" x 16'1") - A beautiful living room with carpet flooring, picture railing, decorative cornicing, two double radiators, TV aerial point and telephone point. Recessed double glazed bay windows to the front elevation with plantation shutters.
Kitchen/Dining Room - 7.01m x 3.79m (22'11" x 12'5") - Measurements taken to front of bay window. Previously two separate rooms, however, the vendors have transformed this space to create a sublime, modern, substantial room, perfect for entertaining. Tiled flooring throughout, ceiling downlights.
Kitchen Area - Comprehensively fitted with a range of Corian worksurfaces and matt-finish cupboards under. Integrated dishwasher, sunken Belfast-style sink with hose-style mixer tap. Additional range of full height matt-finish cupboards housing integrated freezer and fridge. Tiled alcove with space for substantial Rangemaster double oven, double grill and five-ring gas hob and side warming plate, integrated Rangemaster extractor hood over. Large picture-style double glazed window to the rear elevation.
Dining Area - Double radiator, high skirting boards. Space for sitting beneath kitchen worksurface. Deep bay window with range of double glazing to the rear elevation benefiting from views over the garden and surrounding tree-lined areas. Telephone point. Door to:-
Separate Wc - Laminate flooring. Low flush WC, wash hand basin with mixer tap, tiled splashback and vanity cupboard under. Ceiling downlights, extractor fan.
Basement -
Hallway - Double radiator, doors to laundry cupboard, plant room, shower room, bedroom and door to annexe space. Gas central heating thermostat control.
Basement Bedroom - 4.73m x 4.35m (15'6" x 14'3") - Tiled flooring, double radiator, TV aerial point, telephone point, coved ceiling. Double glazed window to the front elevation.
Shower Room - Tiled flooring, full height tiled walls, ceiling downlights. Low flush WC, wash hand basin with mixer tap, tiled splashback and vanity cupboard under, corner shower unit with tiled surround, rainwater shower over and additional shower attachment, sliding glass doors. Heated towel rail, extractor fan, obscure double glazed window to the side elevation.
Laundry Cupboard - A substantial laundry cupboard with space and plumbing for tumble dryer, electric fuse boards.
Plant Room - 2.63m x 1.85m (8'7" x 6'0") - Tiled flooring, double radiator, partially coved ceiling. Space and plumbing for washing machine, pressurised hot water cylinder, extractor fan.
First Floor -
Landing - Double radiator. Doors to the principal suite, bedrooms four and five.
Principal Bedroom Suite - 6.91m x 2.92m (22'8" x 9'6") - Formerly two rooms, now converted into a stunning principal suite with dressing room and two en-suite shower rooms.
Bedroom - Two double radiators, telephone point. Doors to en-suite shower rooms and dressing room. Two large picture windows with double glazed panes to the rear elevation with deep window seats.
En-Suite One - Tiled flooring and full height tiled walls, ceiling downlights. Low flush WC, wash hand basin with mixer tap, tiled splashback and vanity cupboards under, corner shower unit with rainwater shower over and additional shower attachment, tiled surround, sliding glass doors. Extractor fan, heated towel rail, obscure double glazed window to the side elevation.
En-Suite Two - Tiled flooring, full height tiled walls. Low flush WC, wash hand basin with mixer tap, tiled splashback and vanity cupboards under, shower cubicle with rainwater shower over, tiled surround and sliding glass door. Ceiling downlights, extractor fan, heated towel rail.
Dressing Room - 1.82m x 1.54m (5'11" x 5'0") - A dressing room/walk-in wardrobe with a range of hanging rails and shelving. Double radiator.
Bedroom Four - 3.11m x 2.52m plus return of 1.95m x 1.55m (10'2" - Double radiator, two telephone points, TV aerial point. Range of double glazed windows to the front elevation with plantation shutters and door to:-
En-Suite Shower Room - Tiled flooring, full height tiled walls. Low flush WC, wash hand basin with mixer tap, tiled splashback and vanity cupboard under, corner shower unit with rainwater shower above and additional shower attachment, sliding glass doors. Ceiling downlights, extractor fan, heated towel rail. Obscure double glazed windows to the front and side elevations providing much natural light.
Bedroom Five - 3.07m x 2.65m (10'0" x 8'8") - Measurements taken to the front of the dressing area. Double radiator, space for dressing table in alcove to the front elevation, double glazed windows to the front elevation with plantation-style shutters. Door to:-
En-Suite Shower Room - Tiled flooring, full height tiled walls. Low flush WC, wash hand basin with mixer tap, tiled splashback and vanity cupboard under, shower cubicle with rainwater shower above and additional shower attachment, tiled surround and folding glass door. Extractor fan, heated towel rail. Ceiling downlights.
Second Floor -
Landing - Much natural light provided via a Velux roof light. Double radiator, loft access. Doors to bedrooms two and three in the eaves.
Bedroom Two - 5.30m x 4.31m (17'4" x 14'1") - Maximum measurements taken of an irregular-shaped room and inclusive of en-suite shower room and eaves storage area. A room with much character, sloping ceilings, exposed beams, double radiator, TV aerial point, telephone point. Full height double glazed window to the front elevation with shallow door providing access onto the roof terrace-style balcony. Door to eaves storage, door to:-
En-Suite Shower Room - Tiled flooring, full height tiled walls. Low flush WC, corner wash hand basin with mixer tap, tiled splashback and vanity cupboard under, corner shower unit with rainwater shower above and additional shower attachment, tiled surround and sliding glass doors. Heated towel rail, extractor fan, ceiling downlights.
Roof Terrace-Style Balcony - Timber balustrades, ample space for sitting, providing an outlook to the front elevation.
Bedroom Three - 4.71m x 2.88m (15'5" x 9'5") - Measurements taken to front of alcove with partial sloping ceiling, telephone point, double radiator. Dormer-style double glazed window to the rear elevation benefiting from a superb outlook over the surrounding tree-lined area, and views to the mouth of the Carrick Roads and Falmouth Docks. Additional large picture-style window to the rear elevation enjoying the same outlook. Door to plant room two, and door to:-
En-Suite Shower Room - Tiled flooring, full height tiled walls. Low flush WC, wash hand basin with mixer tap, tiled splashback and vanity cupboard under, corner shower unit with rainwater shower above and additional shower attachment, tiled surround and sliding glass doors. Ceiling downlights, extractor fan, heated towel rail.
Plant Room Two - Situated within the eaves, housing Viessmann gas central heating boiler with various other heating controls. Two large pressurised water cylinders providing hot water. Storage cupboard and loft hatch.
Basement Annexe Space - Potential for separation from the main residence, subject to necessary consents. Accessed via a doorway in the basement or via a separate access in the rear garden. A one bedroom unit with the potential to be made into a self-contained annexe, ideal for housing a dependant relative, or for generating additional income, subject to necessary consents.
Entrance Hall - Via doorway in the basement or via a half glazed uPVC door in the courtyard garden to the rear. Archway into:-
L-Shaped Kitchen/Living Area - 4.68m x 2.61m plus return of 1.66m x 1.45m (15'4" -
Kitchen Area - Laminate flooring. Comprehensively fitted with a range of high-gloss cupboards at base and eye level, four-ring induction hob with electric oven under. Stainless steel splashback with extractor hood over, one and a half bowl Belfast-style porcelain sink with side drainer. Space for fridge/freezer, integrated washing machine and slimline dishwasher. Heated towel rail, fuse box. Extractor fan.
Living Area - Double radiator, double glazed sliding patio doors opening onto the enclosed courtyard garden. Telephone point.
Annexe Bedroom - 3.51m x 2.26m (11'6" x 7'4") - Coved ceiling, TV aerial point, telephone point. Obscure double glazed windows to the side elevation with deep window sills. Large double glazed window to the rear elevation with deep window seat. Double radiator.
Annexe Shower Room - Tiled flooring. Low flush WC, wash hand basin with mixer tap, tiled splashbacks and vanity cupboard under, corner shower unit with rainwater shower over and additional shower attachment. Coved ceiling, ceiling downlights, extractor fan, heated towel rail. Obscure double glazed window to the front elevation.
The Exterior -
Rear Terrace - Accessed from the ground floor of the property through an elevated terrace, paved, with glass panelling surrounding, providing a lovely place to sit and enjoy the sunshine. Steps descend down to the lower ground floor level, to a useful, private area with space for hot tub and kayaks etc.
Annexe Courtyard Garden - Accessed via the patio doors in the living room or via the uPVC entrance door in the hallway. An enclosed area of courtyard laid with patio slabs and enclosed by timber fencing. Timber gate opening onto the rear parking area.
Front - Driveway from Avenue Road, connecting the front of the property to the rear. Level area enclosed by dwarf walling to the front and side elevations housing a variety of mature shrubs including a rose bush and various palms and grasses. The driveway leads around to the side and the rear of the property, with further parking space and also a large timber shed. Granite steps to tiled entrance approach to the front door.
Rear Garden - A substantial, gently sloping, mainly laid to lawn rear garden, bordered by hedging and high fencing, the lawned area stretches the width of the boundary, with paved access down to the:-
Workshop - 5.29m x 2.86m (17'4" x 9'4") - PLANNING PERMISSION GRANTED IN SEPTEMBER 2024 FOR THE DEVELOPMENT OF TWO APARTMENTS (PLANNING REFERENCE: PA24/01482). The existing building is timber-built with double access doors, a variety of multi pane windows to the front and side elevations, and sloped timber roof. A useful area which could be utilised for storage or as a home gym/office. Light, power and telephone point connected.
General Information -
Services - Mains water, electricity, gas and drainage are connected to the property. Telephone points (subject to supplier's regulations). Gas fired central heating.
Council Tax - Band E - Cornwall Council.
Tenure - Freehold.
Viewing - By telephone appointment with the vendors' Sole Agent - Laskowski & Company, 28 High Street, Falmouth, TR11 2AD. Telephone: .
Brochures
Falmouth- COUNCIL TAXA payment made to your local authority in order to pay for local services like schools, libraries, and refuse collection. The amount you pay depends on the value of the property.Read more about council Tax in our glossary page.
- Band: E
- PARKINGDetails of how and where vehicles can be parked, and any associated costs.Read more about parking in our glossary page.
- Yes
- GARDENA property has access to an outdoor space, which could be private or shared.
- Yes
- ACCESSIBILITYHow a property has been adapted to meet the needs of vulnerable or disabled individuals.Read more about accessibility in our glossary page.
- Ask agent
Falmouth
Add an important place to see how long it'd take to get there from our property listings.
__mins driving to your place
Get an instant, personalised result:
- Show sellers you’re serious
- Secure viewings faster with agents
- No impact on your credit score
Your mortgage
Notes
Staying secure when looking for property
Ensure you're up to date with our latest advice on how to avoid fraud or scams when looking for property online.
Visit our security centre to find out moreDisclaimer - Property reference 34025007. The information displayed about this property comprises a property advertisement. Rightmove.co.uk makes no warranty as to the accuracy or completeness of the advertisement or any linked or associated information, and Rightmove has no control over the content. This property advertisement does not constitute property particulars. The information is provided and maintained by Laskowski & Co, Falmouth. Please contact the selling agent or developer directly to obtain any information which may be available under the terms of The Energy Performance of Buildings (Certificates and Inspections) (England and Wales) Regulations 2007 or the Home Report if in relation to a residential property in Scotland.
*This is the average speed from the provider with the fastest broadband package available at this postcode. The average speed displayed is based on the download speeds of at least 50% of customers at peak time (8pm to 10pm). Fibre/cable services at the postcode are subject to availability and may differ between properties within a postcode. Speeds can be affected by a range of technical and environmental factors. The speed at the property may be lower than that listed above. You can check the estimated speed and confirm availability to a property prior to purchasing on the broadband provider's website. Providers may increase charges. The information is provided and maintained by Decision Technologies Limited. **This is indicative only and based on a 2-person household with multiple devices and simultaneous usage. Broadband performance is affected by multiple factors including number of occupants and devices, simultaneous usage, router range etc. For more information speak to your broadband provider.
Map data ©OpenStreetMap contributors.






