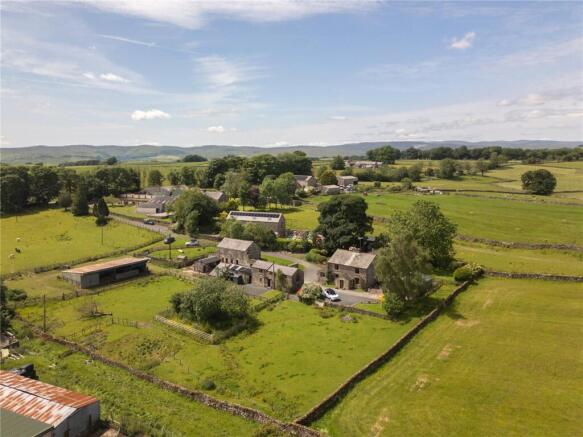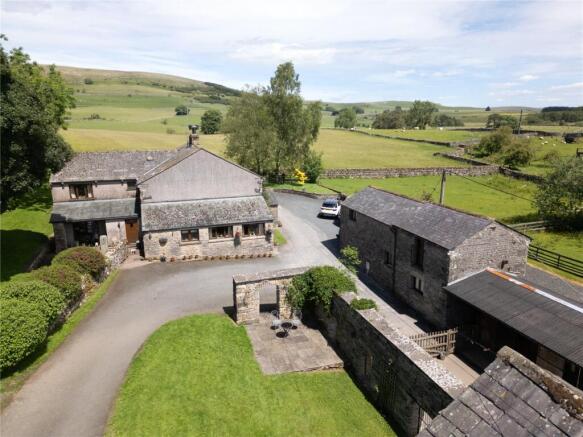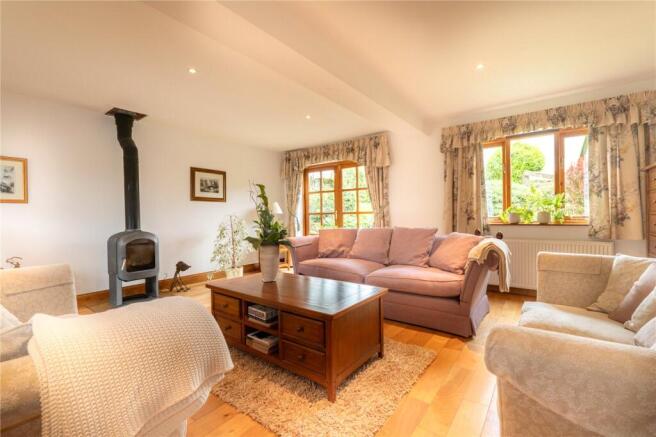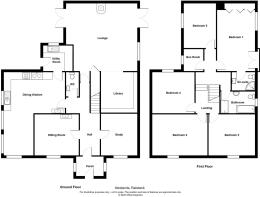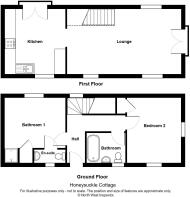
Newlands Farm & Cottage, Raisbeck, Orton, Cumbria
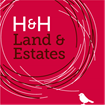
- PROPERTY TYPE
Detached
- BEDROOMS
5
- BATHROOMS
1
- SIZE
Ask agent
- TENUREDescribes how you own a property. There are different types of tenure - freehold, leasehold, and commonhold.Read more about tenure in our glossary page.
Freehold
Key features
- Superb opportunity for a country lifestyle.
- Situated within the Yorkshire Dales National Park, yet in reasonable proximity to the Lake District.
- Nestling in the idyllic hamlet of Raisbeck with spectacular easterly and southerly views.
- Modernised five bedroom farmhouse with three reception rooms and impressive dining kitchen.
- Detached cottage, ideal for ancillary accommodation, holiday or short term letting.
- Detached stone barn, subject to a restrictive covenant to prohibit conversion.
- Two paddocks and an orchard extending to approximately 0.58 acres (0.25ha).
- Of interest to a variety of purchasers including those with equestrian interests, hobby farmers and lifestyle purchasers.
Description
Five bedroom farmhouse, detached two bedroom cottage, stone barn, stables and paddocks.
About 1.22 acres [0.49 hectare]
Land
The land comprises of two paddocks and an orchard, extending to approximately 0.58 acres (0.23ha). Boundaries comprise of stone walls, post and wire fences and post and rail fences.
Directions
From Tebay take the A685 towards Kirkby Stephen. Continue for approximately 1 mile, then take a left onto the B6261. Continue for approximately 2km, then turn right onto the unnamed road signposted towards Raisbeck. Once you have reached the end of this road, position left at the fork and the entrance to the property is straight ahead.
Location
Newlands Farm is located in Raisbeck, on the Coast to Coast route, approximately 2 miles from Orton and approximately 4 miles from Tebay and the M6 Motorway. Orton offers a range of amenities including a village shop and monthly farmer’s market.
Grid reference: NY
What3Words: darkest.hotspot.meanders
Services
Tenure
Freehold. Vacant possession upon completion.
Access
Newlands Farm is accessed and sold subject to a right of access at all times for all purposes over the track leading directly from the public highway, hatched pink on the sale plan.
Services
The farmhouse and cottage both benefit from fibre broadband, mains electricity, oil central heating system, mains water supply and private drainage via the Septic Tank (TriCell Treatment Plant) located within the orchard.
Council Tax
Westmorland and Furness Council
Newlands Farm “D”
Honeysuckle Cottage “C
Energy Rating
Newlands “D”
Honeysuckle Cottage “D”
Boundary responsibilities
The ownership and maintenance of the boundaries are indicated with the ‘T’ marks on the sale plan. Where no ‘T’ marks are shown, the responsibilities are unknown.
Local Planning Authority
Yorkshire Dales National Park. Tel no: .
Sale plan
The Sale Plan has been prepared by the Selling Agent for the convenience of the prospective purchasers. It is deemed to be correct, but any error, omission or misstatement shall not affect the sale. Purchasers must satisfy themselves as to accuracy.
Viewing Arrangements
Strictly by apportionment only through our Staveley office. Tel no: , Option 3.
Porchway
2.35m x 1.96m
Stone Flagged Floor, Wooden Double-Glazed Door, Access into hallway.
Hallway
6.69m x 1.76m
Stone flagged flooring, radiator.
Snug
3.79m x 3.57m
Stone Flagged Flooring, Double Glazed Window, Exposed stone pointed wall, Log Burner and radiator.
Office
3.57m x 3.07m
Wooden Floor, Window Seat, Exposed stone pointed wall, Door leading through to the lounge (is currently blocked by the bookshelf but could create additional access).
Kitchen
7.89m x 2.46m
Tiled Floor, Log Burner, Aga, Wooden Cupboards, Exposed Beams, Exposed stone pointed wall, two radiators, windows looking out onto the driveway and barns.
Utility Room
2.52m x 2.19m
Tiled floor, plumbing for washing machine and dryer, sink, wooden cupboards, stable door leading out onto the garden, plumbing for washing machine, loft hatch.
Downstairs WC
2.09m x 0.85m
WC tiled floor, toilet and wash hand basin.
Lounge/Library
6.1m x 5.77m
Wooden flooring & carpet, radiator, log burner, two sets of double patio doors opposite sides of the room leading to the garden, library area
Staircase
Wooden stairs with carpet runner.
Landing
4.2m x 1.93m
Radiator
Corridor
1.85m x 0.89m
Corridor
1.13m x 1.03m
Bedroom No.1
5.23m x 3.26m
Double bedroom, built in wardrobes, double doors leading out to a balcony, radiator, with ensuite bathroom.
Bedroom No.1 En-Suite
2.12m x 1.9m
En-suite bathroom with a shower, wc, wash hand basin, towel radiator.
Bedroom No.2
4.71m x 3.52m
Double bedroom, carpeted, radiator, double-glazed windows with window seat.
Bedroom No.3
3.97m x 3.55m
Double bedroom, carpeted, radiator, double-glazed windows with window seat.
Bedroom No.4
3.62m x 3.5m
Double bedroom, carpeted, radiator, double-glazed windows with window seat.
Bathroom
3.02m x 1.83m
Bath, shower, WC and wash hand basin, tiled flooring, part wood paneled walls, towel radiator.
Bedroom No.5
3.82m x 2.75m
Double bedroom, Carpeted, Double-Glazed windows.
Storage room
1.86m x 1.66m
Currently used for storage, carpeted floor.
Honeysuckle Cottage
Hallway
3.75m x 1.27m
Stone flagged flooring
Corridor
2.45m x 0.97m
Bedroom No.1
3.51m x 2.6m
Double bedroom, wood floor, shower located within the bedroom, built in cupboard wardrobe and ensuite bathroom
Bedroom No.1 En-Suite
1.81m x 0.76m
Tiled flooring, WC, wash hand basin and double glazed frosted window.
Bathroom
1.72m x 1.5m
Tiled flooring, WC, wash hand basin, freestanding bath with overhead shower.
Bedroom No.2
3.75m x 3.11m
Double bedroom, wood floor, built in cupboard / wardrobe, double glazed windows.
Staircase
Part stone and wood staircase, double glazed window.
Lounge
6.96m x 3.76m
Wood flooring, exposed beams, two radiators, double glazed windows, double doors with balcony, exposed stone pointed wall with archway leading to kitchen.
Kitchen
3.6m x 3.51m
Tiled floor, exposed beams, spotlights, painted kitchen cupboards, tiled splash back, plumbing for washing machine, radiator, double doors with balcony, electric oven and induction hob.
Buildings
1. Garage 10.27m x 7.12m timber framed double garage with tin roof. 2. Traditional barn 11.65m x 7.36m four bay traditional stone building under slate roof, with wood floor undercrofted with three shippons, subject to a restrictive covenant prohibiting conversion. 3. Stable block 6.80m x 4.83m wood stable block with felt roof over stone floor. Two stables and tack room. 4. Traditional stable block 6.94m x 5.71m -traditional stone building under slate roof over stone floor. Three stables. 5. Stable block 6.23m x 4.80m wood stable block under felt roof over stone floor. Two stables.
Brochures
Particulars- COUNCIL TAXA payment made to your local authority in order to pay for local services like schools, libraries, and refuse collection. The amount you pay depends on the value of the property.Read more about council Tax in our glossary page.
- Band: D
- PARKINGDetails of how and where vehicles can be parked, and any associated costs.Read more about parking in our glossary page.
- Yes
- GARDENA property has access to an outdoor space, which could be private or shared.
- Yes
- ACCESSIBILITYHow a property has been adapted to meet the needs of vulnerable or disabled individuals.Read more about accessibility in our glossary page.
- Ask agent
Newlands Farm & Cottage, Raisbeck, Orton, Cumbria
Add an important place to see how long it'd take to get there from our property listings.
__mins driving to your place
Get an instant, personalised result:
- Show sellers you’re serious
- Secure viewings faster with agents
- No impact on your credit score
Your mortgage
Notes
Staying secure when looking for property
Ensure you're up to date with our latest advice on how to avoid fraud or scams when looking for property online.
Visit our security centre to find out moreDisclaimer - Property reference KEN250011. The information displayed about this property comprises a property advertisement. Rightmove.co.uk makes no warranty as to the accuracy or completeness of the advertisement or any linked or associated information, and Rightmove has no control over the content. This property advertisement does not constitute property particulars. The information is provided and maintained by H&H Land & Estates, Penrith. Please contact the selling agent or developer directly to obtain any information which may be available under the terms of The Energy Performance of Buildings (Certificates and Inspections) (England and Wales) Regulations 2007 or the Home Report if in relation to a residential property in Scotland.
*This is the average speed from the provider with the fastest broadband package available at this postcode. The average speed displayed is based on the download speeds of at least 50% of customers at peak time (8pm to 10pm). Fibre/cable services at the postcode are subject to availability and may differ between properties within a postcode. Speeds can be affected by a range of technical and environmental factors. The speed at the property may be lower than that listed above. You can check the estimated speed and confirm availability to a property prior to purchasing on the broadband provider's website. Providers may increase charges. The information is provided and maintained by Decision Technologies Limited. **This is indicative only and based on a 2-person household with multiple devices and simultaneous usage. Broadband performance is affected by multiple factors including number of occupants and devices, simultaneous usage, router range etc. For more information speak to your broadband provider.
Map data ©OpenStreetMap contributors.
