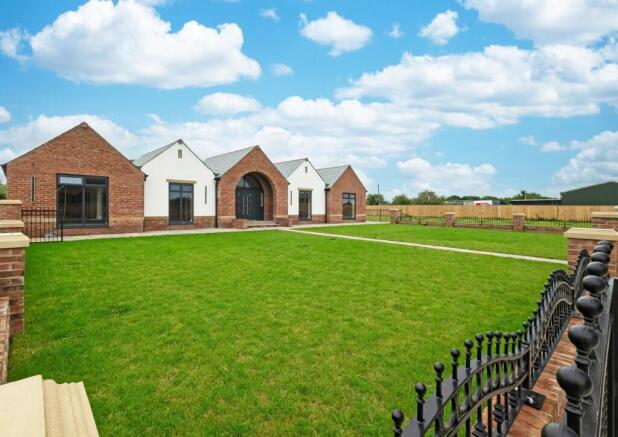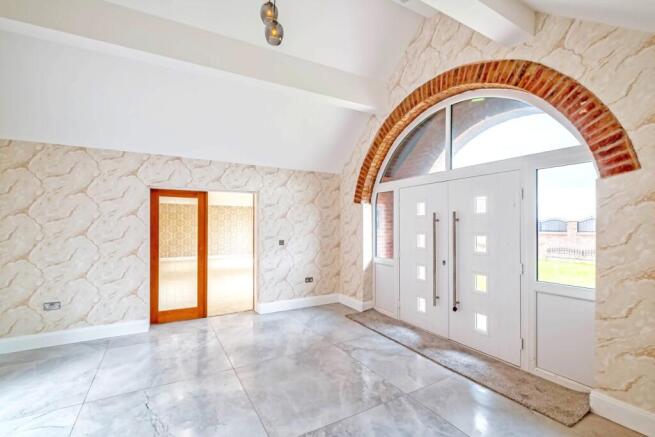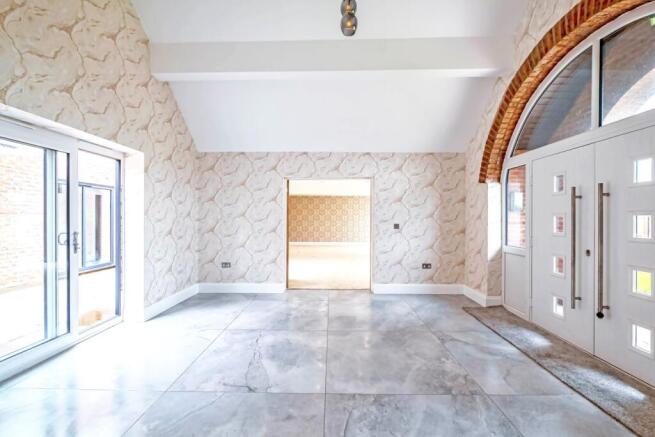
4 bedroom detached bungalow for sale
Preston Road, Inskip, PR4

- PROPERTY TYPE
Detached Bungalow
- BEDROOMS
4
- BATHROOMS
4
- SIZE
Ask agent
- TENUREDescribes how you own a property. There are different types of tenure - freehold, leasehold, and commonhold.Read more about tenure in our glossary page.
Freehold
Key features
- Unique and exclusive new build home
- Detached 4 bedroomed home with a contemporary finish.
- Entrance hallway, lounge, dining room/games room, living/dining/kitchen
- Four bedrooms (three en-suite) and a Jack and Jill bathroom suite
- Inner courtyard
- Immaculate throughout, Turn key ready.
- Lawns to the front and side and Enclosed rear yard.
- Detached double garage and ample off road parking.
- Located in a small Hamlet of four properties.
- Viewing highly recommended.
Description
A truly unique and exclusive new build home, located in a small Hamlet of four properties. The piggery is a detached four bedroom home with a contemporary finish. Immaculate throughout, turn key ready and offered chain free. The accommodation briefly comprises: - Entrance hallway, lounge, dining room/games room, living/dining/kitchen, four bedrooms (three en-suite) and a Jack and Jill bathroom suite. Outside is an inner courtyard accessed from most of the living accommodation. Enclosed rear yard, lawns to the front and side, double detached garage and ample off road parking. Approximately 3100 square feet and must be viewed to fully appreciate this extra special home.
Mobile Signal
Network / Broadband:
Please check the Ofcom website for available internet providers and outdoor mobile networks available from UK's main providers (this excludes 5G). Please Note: These results are predictions and not guaranteed and may also differ, subject to circumstances, e.g. precise location & network outage.
DESCRIPTION:
A truly unique and exclusive new build home, located in a small Hamlet of four properties. The piggery is a detached four bedroom home with a contemporary finish. Immaculate throughout, turn key ready and offered chain free. The accommodation briefly comprises: - Entrance hallway, lounge, dining room/games room, living/dining/kitchen, four bedrooms (three en-suite) and a Jack and Jill bathroom suite. Outside is an inner courtyard accessed from most of the living accommodation. Enclosed rear yard, lawns to the front and side, double detached garage and ample off road parking. Approximately 3100 square feet and must be viewed to fully appreciate this extra special home.
Entrance Hallway:
16'5 x 15'3 (5.00m x 4.65m)
Feature reclaim redbrick archway with double entrance door and double glazed windows to each side. Full height ceiling with feature beams
Double glazed patio doors enter onto the inner paved courtyard . Central ceiling light, travertine tiled flooring, brushed chrome sockets light switches and smoke alarm.
Wall mounted underfloor heating thermostat control, Double doors entering into the lounge and double doors leading into the 2nd Reception Room/Media/Games Room.
Lounge:
28'3 x 17'7 (8.61m x 5.36m) Three large double glazed windows to the front. Inset ceiling spotlights and television point. Brushed chrome sockets and light switches. Wall mounted central heating thermostat control. Built in cupboard housing the underfloor heating manifolds. Door leading into the Hallway, double doors leading into the Dining Kitchen.
2nd Reception Room/Media/Games Room:
27'1 x 17'7 (8.26m x 5.36m) Three large double glazed windows. Inset ceiling spotlights and central ceiling light point, Dark Grey marble effect travertine tiled floor, brushed chrome sockets and light switches and television point. Wall mounted underfloor heating control, built in cupboard housing the underfloor heating manifolds.
Living/Dining/Kitchen:
30'9 x 13' (9.37m x 3.96m) Having a range of wall and base units (Navy Blue and Grey) with underlighting and contrasting “Quartz” work surfaces.
Integrated “Siemens” combination microwave, oven, “Siemens” induction hob with extractor fan above. “Siemens” dishwasher and 50/50 fridge/freezer. Pantry cupboard and deep drawers. Island unit with further base cupboards for storage and wine fridge. “Franke” one and a half bowl stainless steel sink unit with mixer tap. Integrated bin storage, inset ceiling spotlights, travertine tiled flooring, brushed chrome sockets, light switches and smoke alarm.
Three double glazed windows to the side and double glazed sliding door providing access to the double garage and driveway. Door into Hallway. Loft access.
Inner Hallway:
5 x double glazed windows, grey travertine tiled flooring, inset ceiling spotlights, underfloor heating thermostat control and smoke alarm. Brushed chrome sockets and light switches.
Bedroom 1:
19'2 x 13'1 (5.84m x 3.99m) Double glazed window to the side, inset ceiling spotlights, brushed chrome sockets and light switches. Wall mounted central heating thermostat control. Loft access.
Jack & Jill Bathroom:
12'1 x 8'8 (3.68m x 2.64m) Four piece bathroom suite comprising:- Low flush wc, vanity sink unit, free standing bath and a tiled walk-in shower. Part tiled walls and fully tiled floor, inset ceiling spotlights, double glazed frosted window to the side, chrome heated towel rail, extractor fan.
Bedroom 2:
15'5 x 13'3 (4.70m x 4.04m) Internal double glazed window onto Hallway and double glazed window to the rear. Central heating thermostat control, brushed chrome sockets and light switches.
En-Suite: 1
5'9 x 4'8 (1.75m x 1.45m) Three piece with suite comprising:- Low flush wc, vanity with mirror over sink unit and a walk-in shower with two heads and glazed surround. Part tiled walls, inset ceiling spotlights, frosted double glazed window. Chrome heated towel rail, wall mounted mirrored cabinet with light, over extractor fan. Loft
Bedroom 3:
15'5 x 14'6 (4.70m x 4.42m) Internal double glazed window onto Hallway and double glazed window to the rear. Inset ceiling spotlights, brushed chrome sockets and light switches, television point.
En-Suite: 2
5'8 x 5'5 (1.73m x 1.65m) Three piece with suite comprising:- Low flush wc, vanity sink unit and a walk-in shower glazed surround. Part tiled walls, inset ceiling spotlights, frosted double glazed window. Chrome heated towel rail, wall mounted mirrored cabinet with light, extractor fan and loft access.
Bedroom 4:
15'5 x 13'8 (4.70m x 4.19m) Internal double glazed window to the Hallway and double glazed window to the rear. Inset ceiling spotlights, brushed chrome sockets and light switches, television point.
En-Suite: 3
5'9 x 5'3 (1.75m x 1.60m) Three piece with suite comprising:- Low flush wc, vanity sink unit and a walk-in shower with two heads and glazed surround. Part tiled walls, inset ceiling spotlights, frosted double glazed window. Chrome heated towel rail, wall mounted mirrored cabinet with light, extractor fan. Loft access.
Inner Courtyard:
The external layout of the property has several areas to dine, relax and entertain. The inner Courtyard / Atrium is really a jewel in the crown. It provides an effective way to connect the house to the outdoors and equally provides the extra natural light into this very special home. It can act as a mini-garden, enhancing the aesthetics while also providing a space for relaxation and natural ventilation, perfect for a hot tub and reclining chairs.
Rear Courtyard Terrace:
To the rear of the house is a fully paved terrace with power, light and water supply. Enclosed with timber fencing and shrubs for extra privacy.
Lawned Areas:
To the front is a spacious lawn enclosed within a decorative brick wall and contrasting wrought iron railings. Paved pathway leads up to the impressive double entrance doors. Steps to the side leading to the driveway, double garage and further lawned area.
Double Garage & Driveway:
Brick built Double Garage 22'3 x 18'5 (6.78m x 5.61m) with electric up and over doors, having light and power installed and a personnel door. Gas meter on the outside wall. The driveway sweeps around the front of the house to the garage providing ample off road parking for multiple vehicles. Wall mounted boiler, water tank and pressurized system tanks for the power showers. Electric consumer unit. Power and light switches.
Utilities:
Mains Water, Electricity. LPG Gas Tank and Sewage Water Treatment Plant.
Agents:
Agents: Richard Turner & Son, Royal Oak Chambers, Main Street, High Bentham, Nr Lancaster, LA2 7HF. Tel: .
Through whom all offers and negotiations should be conducted.
N.B. Any electric or other appliances included have not been tested, neither have drains, heating, plumbing or electrical installations and all persons are recommended to carry out their own investigations before contract. All measurements quoted are approximate.
Please Note: In order for selling agents to comply with HM Revenue and Customs (HMRC) Anti-Money Laundering regulations we are now obliged to ask all purchasers to complete an Identification Verification Questionnaire form which will include provision of prescribed information (identity documentation etc.) and a search via Experian to verify information provided however please note the Experian search will NOT involve a credit search.
Brochures
Brochure 1- COUNCIL TAXA payment made to your local authority in order to pay for local services like schools, libraries, and refuse collection. The amount you pay depends on the value of the property.Read more about council Tax in our glossary page.
- Band: TBC
- PARKINGDetails of how and where vehicles can be parked, and any associated costs.Read more about parking in our glossary page.
- Yes
- GARDENA property has access to an outdoor space, which could be private or shared.
- Yes
- ACCESSIBILITYHow a property has been adapted to meet the needs of vulnerable or disabled individuals.Read more about accessibility in our glossary page.
- Ask agent
Preston Road, Inskip, PR4
Add an important place to see how long it'd take to get there from our property listings.
__mins driving to your place
Get an instant, personalised result:
- Show sellers you’re serious
- Secure viewings faster with agents
- No impact on your credit score
About Richard Turner & Son, Bentham (Nr Lancaster),
Royal Oak Chambers, Main Street, Bentham (Nr Lancaster), LA2 7HF



Your mortgage
Notes
Staying secure when looking for property
Ensure you're up to date with our latest advice on how to avoid fraud or scams when looking for property online.
Visit our security centre to find out moreDisclaimer - Property reference 29265602. The information displayed about this property comprises a property advertisement. Rightmove.co.uk makes no warranty as to the accuracy or completeness of the advertisement or any linked or associated information, and Rightmove has no control over the content. This property advertisement does not constitute property particulars. The information is provided and maintained by Richard Turner & Son, Bentham (Nr Lancaster),. Please contact the selling agent or developer directly to obtain any information which may be available under the terms of The Energy Performance of Buildings (Certificates and Inspections) (England and Wales) Regulations 2007 or the Home Report if in relation to a residential property in Scotland.
*This is the average speed from the provider with the fastest broadband package available at this postcode. The average speed displayed is based on the download speeds of at least 50% of customers at peak time (8pm to 10pm). Fibre/cable services at the postcode are subject to availability and may differ between properties within a postcode. Speeds can be affected by a range of technical and environmental factors. The speed at the property may be lower than that listed above. You can check the estimated speed and confirm availability to a property prior to purchasing on the broadband provider's website. Providers may increase charges. The information is provided and maintained by Decision Technologies Limited. **This is indicative only and based on a 2-person household with multiple devices and simultaneous usage. Broadband performance is affected by multiple factors including number of occupants and devices, simultaneous usage, router range etc. For more information speak to your broadband provider.
Map data ©OpenStreetMap contributors.




