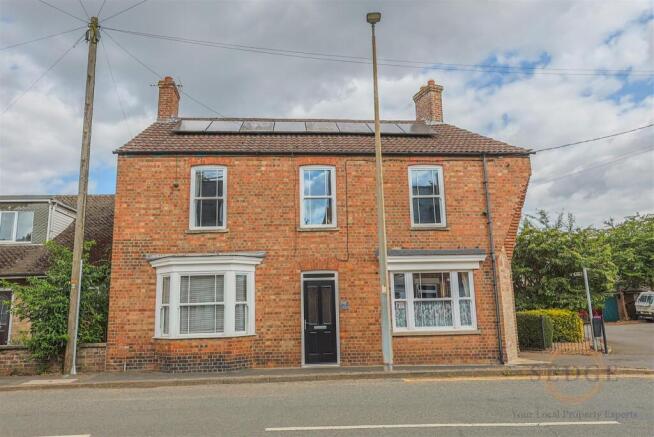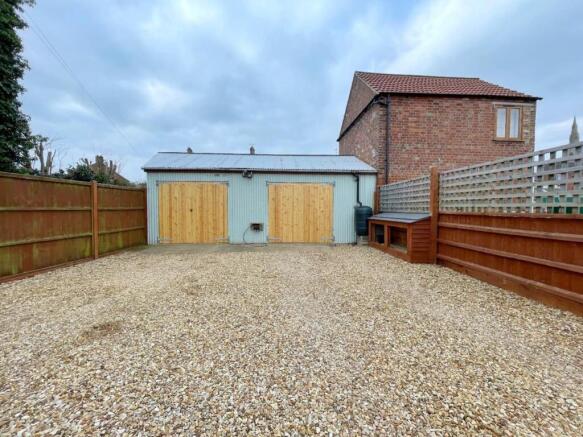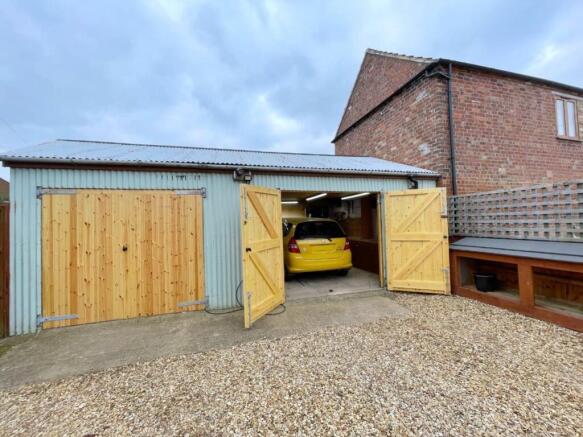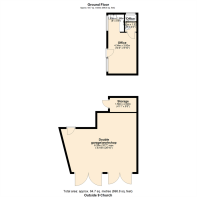
4 bedroom detached house for sale
Church Street, Donington, Spalding

- PROPERTY TYPE
Detached
- BEDROOMS
4
- BATHROOMS
2
- SIZE
Ask agent
- TENUREDescribes how you own a property. There are different types of tenure - freehold, leasehold, and commonhold.Read more about tenure in our glossary page.
Freehold
Key features
- Character-filled family home with period features throughout
- Large kitchen/diner with bay window, range cooker, and built-in seating
- Three versatile reception rooms including snug and lounge with multi-fuel burner
- Four bedrooms plus a generous family bathroom with cast iron bath
- Detached, high-quality studio – ideal for office or creative workspace
- Studio includes air conditioning, WC, kitchenette, and mezzanine
- Substantial 27ft workshop with power, lighting, and workbenches
- Basement storage, utility room, and additional rear porch
- Low-maintenance garden with decking, patio, and wood store
- Gravel driveway providing off-road parking
Description
Guide price £325,000 - £350,000
Top 10 Reasons To Buy This Home In Donington, Linc - Top 10 Reasons to Buy This Home in Donington, Lincolnshire
Versatile Detached Studio
A rare find – a fully self-contained studio with air conditioning, WC, kitchenette, and mezzanine, ideal as a home office, creative space, or business base.
Impressive 27ft Workshop
Perfect for tradespeople, hobbyists, or storage – fully powered with lighting, benches, and double access doors.
Charming Character Throughout
Enjoy period features like oak beams, quarry tiled floors, sash windows, and a cosy inglenook fireplace, blending charm with comfort.
Spacious Family Living
With four bedrooms and three reception rooms, there’s plenty of space for the whole family to spread out and enjoy.
Stylish Kitchen/Diner
The heart of the home, with a bay window, built-in seating, range cooker, integrated appliances, and oak finishes.
Low-Maintenance Garden
Gravel and decking areas offer the perfect balance of outdoor enjoyment without high upkeep, plus gated access and wood stores.
Ideal for Remote Work or Business Use
Run a business, create, or consult from home in a truly professional, private environment – separate from main living areas.
Plenty of Storage
Basement room, utility, loft access, and fitted cupboards throughout mean clutter-free living is easily achievable.
Move-In Ready & Well-Maintained
Beautifully presented throughout with modern comforts, soft-close cabinetry, USB ports, and energy-efficient lighting.
Located in a Thriving Lincolnshire Village
Donington offers excellent schools, strong community spirit, great amenities, and easy access to major transport routes – the best of village life with town connections.
About This House - A Home with Real Character – and Space to Work, Create & Grow
Full of warmth, style and versatility, this charming family home is beautifully finished throughout and offers something truly unique: a detached, purpose-built office/studio and a substantial 27ft workshop, perfect for professionals, creatives, or those running a business from home.
Main House – Character Features, Modern Comforts
Entrance Hallway – 3'4" x 13'5" (1.02m x 4.09m)
Welcoming and full of charm with quarry tiled flooring, inset LED lighting, fitted cupboard, and a striking solid oak internal window into the lounge.
Kitchen/Diner – 13'7" x 14'7" (4.15m x 4.47m into bay)
A stunning and sociable space with a sash bay window, oak beams, and a brick inglenook fireplace. Fitted with a Leisure range cooker, integrated Kenwood dishwasher and Beko fridge, soft-close units, tiled splashbacks, built-in seating, and USB points – this kitchen blends period charm with smart functionality.
Reception Rooms
Reception Room 2 – 11'2" x 18'1" with multi-fuel burner, beamed ceilings, and connection to both the lounge and snug.
Lounge – 12'7" x 12'11" with dual-aspect sash windows, shelving, and quarry tiled floors.
Snug/Sun Room – 8'8" x 14'6", ideal as a garden room or relaxed reading space.
Utility Room – 8'2" x 11'0" offers generous additional storage and workspace.
Rear Porch – 3'6" x 11'6" with garden access and plumbing for laundry appliances.
Upstairs Accommodation
Master Bedroom – 12'11" x 12'9" with two walk-in wardrobes, built-in dressing table, USB and TV points.
Three Further Bedrooms – all with period-style sash windows and central heating.
Family Bathroom – 8'4" x 11'8" with a cast iron bath, pedestal basin, WC, storage cupboard and combination boiler.
A Rare Work-from-Home Setup – Purpose-Built Studio
Positioned privately at the rear of the garden, the studio office is a fully insulated, high-quality workspace designed for professional use.
Studio Office – 9'9" x 14'5" (2.98m x 4.40m)
Vaulted ceiling, air conditioning (hot/cold), tiled flooring
Mezzanine storage area
Shelving, power points, separate consumer unit
Ideal for: remote working, creative design, content creation, consulting, or small business use
Also includes a WC and sink area, plus a kitchenette-style utility section with gas propane boiler – making it highly self-sufficient without being classed as living accommodation.
This is an inspiring space to work from, away from the main house but still within the comfort of your own grounds.
Outstanding Workshop – 27'1" x 21'0" (8.27m x 6.42m)
A standout feature for any tradesperson, engineer, or hands-on hobbyist.
Double wooden doors for easy access
Power, lighting, consumer unit
Three work benches, strip lighting, and a radiator
Secure and spacious enough for serious projects, storage, or even light commercial use
Exterior & Garden
Gravel driveway for off-road parking
Basement storage area: 8'5" x 11'8" with power and pump
Raised decking with lighting, block-paved patio, wood store, water butt, and garden shed
Rear garden laid to gravel for easy maintenance, with mature shrubs and secure fencing
More Than a Home – A Lifestyle That Works for You
This exceptional property is as practical as it is characterful. With flexible living space, a purpose-built professional-grade studio, and a high-spec workshop, it’s ideal for anyone looking to balance home life with creative or business ambitions.
About The Area - Donington is a highly desirable village in South Lincolnshire, offering the perfect blend of rural charm, rich heritage, and modern convenience. Best known as the birthplace of explorer Captain Matthew Flinders, the village is steeped in history, with the striking 240-ft spire of St Mary and the Holy Rood Church standing proudly at its heart.
This vibrant community has everything you need for day-to-day living, including a Co-op, butcher, baker, popular pub, independent shops, and a local library hub. Families are well served by a respected primary school and the well-regarded Cowley Academy, making Donington a popular choice for those seeking a quieter pace of life without compromising on education or amenities.
The village also boasts a strong community spirit, with events, youth initiatives, and plenty of green space to enjoy. For commuters, Donington offers excellent access to the A52, A16, and A17, with nearby rail links in Spalding and Boston providing convenient connections to larger towns and cities.
Whether you’re looking to put down roots, raise a family, or simply enjoy a more relaxed lifestyle, Donington is a place where village charm meets everyday practicality – a truly wonderful place to call home.
These particulars are intended to give a fair and accurate description of the property to the best of the agent’s knowledge at the time of marketing. They do not constitute part of an offer or contract.
Some properties may be subject to additional charges such as estate management charges, rentcharges, service charges, or other ongoing costs relating to communal areas or shared infrastructure. Prospective purchasers are advised to make their own enquiries and seek confirmation of all details, including tenure and any associated charges, via their solicitor prior to exchange of contracts.
Brochures
Church Street, Donington, Spalding- COUNCIL TAXA payment made to your local authority in order to pay for local services like schools, libraries, and refuse collection. The amount you pay depends on the value of the property.Read more about council Tax in our glossary page.
- Band: C
- PARKINGDetails of how and where vehicles can be parked, and any associated costs.Read more about parking in our glossary page.
- Yes
- GARDENA property has access to an outdoor space, which could be private or shared.
- Yes
- ACCESSIBILITYHow a property has been adapted to meet the needs of vulnerable or disabled individuals.Read more about accessibility in our glossary page.
- Ask agent
Church Street, Donington, Spalding
Add an important place to see how long it'd take to get there from our property listings.
__mins driving to your place
Get an instant, personalised result:
- Show sellers you’re serious
- Secure viewings faster with agents
- No impact on your credit score
Your mortgage
Notes
Staying secure when looking for property
Ensure you're up to date with our latest advice on how to avoid fraud or scams when looking for property online.
Visit our security centre to find out moreDisclaimer - Property reference 34025493. The information displayed about this property comprises a property advertisement. Rightmove.co.uk makes no warranty as to the accuracy or completeness of the advertisement or any linked or associated information, and Rightmove has no control over the content. This property advertisement does not constitute property particulars. The information is provided and maintained by Sedge Ltd, Spalding. Please contact the selling agent or developer directly to obtain any information which may be available under the terms of The Energy Performance of Buildings (Certificates and Inspections) (England and Wales) Regulations 2007 or the Home Report if in relation to a residential property in Scotland.
*This is the average speed from the provider with the fastest broadband package available at this postcode. The average speed displayed is based on the download speeds of at least 50% of customers at peak time (8pm to 10pm). Fibre/cable services at the postcode are subject to availability and may differ between properties within a postcode. Speeds can be affected by a range of technical and environmental factors. The speed at the property may be lower than that listed above. You can check the estimated speed and confirm availability to a property prior to purchasing on the broadband provider's website. Providers may increase charges. The information is provided and maintained by Decision Technologies Limited. **This is indicative only and based on a 2-person household with multiple devices and simultaneous usage. Broadband performance is affected by multiple factors including number of occupants and devices, simultaneous usage, router range etc. For more information speak to your broadband provider.
Map data ©OpenStreetMap contributors.









