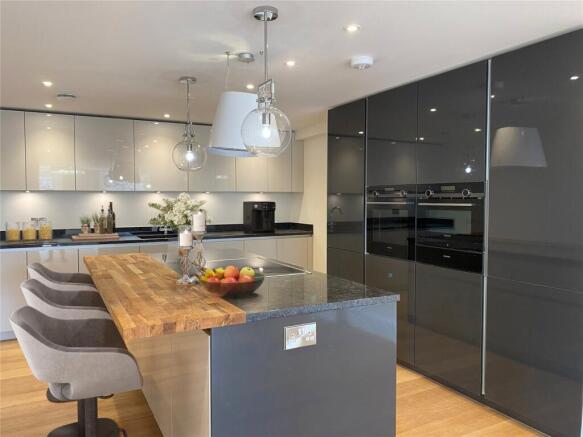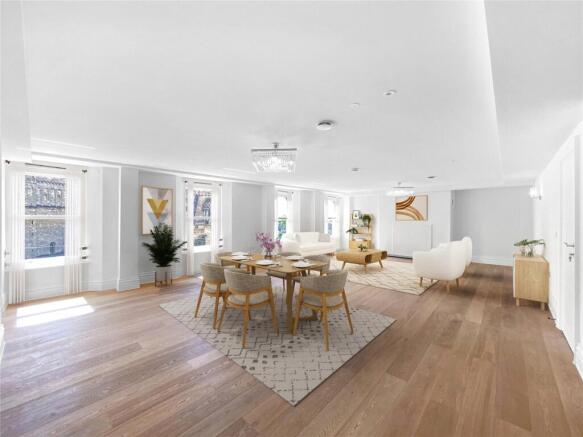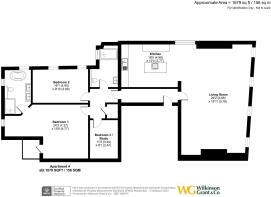
Exeter, Devon

- PROPERTY TYPE
Apartment
- BEDROOMS
3
- BATHROOMS
2
- SIZE
1,679 sq ft
156 sq m
Key features
- Five Individual Luxury Apartments
- 2 and a Half Bedrooms
- Charming Grade II Listed Building
- All Apartments Serviced by a Lift
- Roof Top Terrace to Penthouse
- Parking Available by Separate Negotiation
Description
The Langdon Suite is situated on the third floor and is accessed via the beautiful communal staircase and lift. The welcoming entrance hallway leads into the exquisite living room with unparalleled direct views of Exeter Cathedral and the rolling countryside beyond. The room offers a spacious yet cosy space for furniture with plenty of room for a dining area, through to the kitchen. The contemporary kitchen boasts fully integrated Siemen appliances, luxury quartz worktops and quality engineered oak flooring.
The primary suite is a well proportioned double bedroom with direct access onto a private balcony. Stunning en suite bathroom with flipper bath, walk in shower and double vanity unit with marble tops. A calm and tranquil space, perfect for relaxing.
The second double bedroom is light and spacious and is serviced by a family bathroom just across the hall.
From the inner hallway, you will find a handy study area / occasional room.
SPECIFICATION
Kitchen
• Contemporary kitchen with handle free design.
• Quartz worktops with upstand.
• Solid oak breakfast bar.
• Siemens integrated combi oven / microwave.
• Siemens induction hob.
• Siemens integrated full-size fridge and full-size
freezer.
• Siemens integrated plate warming tray.
• Siemens integrated dishwasher.
• Siemens integrated washing machine.
• Quality engineered oak flooring.
• Underfloor heating.
Master bathroom and 2nd ensuite
• Full wet room.
• Underfloor heating.
• Fully tiled floor and walls in quality contrasting
white marble / grey slate colour scheme.
• Kinkongree solid surface designer bathtub with
uplighters in floor.
• Villeroy & Boch concealed cistern W.C. with
soft-close lid and chrome flush plate.
• Hansgrohe chrome taps to bath and vanity unit.
• Hansgrohe concealed shower unit with both
overhead rain outlet and handheld shower.
Hansgrohe chrome thermostatic control.
• Walk-in shower with custom-designed glass /
stainless steel shower enclosure.
• Quality piano black / teak vanity units with
marble tops.
• Anthracite black heated towel radiator.
• Illuminated heated mirror with shaver socket.
• Downlit storage niches.
W.C.
• Villeroy & Boch concealed cistern W.C. with
soft-close lid and chrome flush plate.
• Floor to ceiling white marble tiling with downlit
storage niche behind W.C.
• Tikamoon teak vanity unit with grey marble
handbasin.
• Quality engineered oak flooring.
• Anthracite black heated towel radiator.
Fittings and finishes
• Quality engineered oak flooring throughout
except in bathrooms (tiled).
• Italian Barausse doors and architrave.
• 225mm Georgian Aysgarth skirting throughout
except in bathrooms (tiled).
• Period-style feature fire surround.
• Integrated hallway coat / meter cupboard.
Electrical
• Crystal glass switches and sockets to all areas
except in kitchen which is stainless steel.
• Downlighters to kitchen, living space and
bedrooms.
• TV points to living space and bedrooms.
• Switched lamp outlets in bedrooms and living
spaces.
Technical
• High-efficiency gas boiler.
• Underfloor heating throughout.
• Mechanical Ventilation with Heat Recovery
system.
• Door entry system operated from apartment.
• Lighting control system featuring scene and
mood lighting in living areas. Capability to
extend for motorised blinds.
• Core Control 4 system which acts as the “brain”
of the smart home system. Can be extended to
include heating, security and more.
• Smart home wiring in place to support extended
audio / video systems through multiple rooms.
• Smart meters.
• Fire mist suppression system.
• BT Fibre Optic or Virgin Media.
Situation
Exeter is a perfectly positioned city - it is easy to see why the Sunday Times voted it one of the best places to live in the UK. Two national parks, Dartmoor and Exmoor, are within easy reach, as well as stunning coastlines and rolling countryside.
An abundance of culture awaits in Exeter. Art-house films are shown at the Picture House and Exeter Phoenix provides a full and varied calendar of events. Exeter also boasts various art galleries and a nationally acclaimed museum, Royal Albert Memorial Museum.
Exeter is also one of the region’s favourite places for shopping. Princesshay offers an array of high-street brands, with smaller independents in the Castle Quarter of the city, Gandy Street and Fore Street. Enjoy a coffee and a bite to eat in one of many eateries, coffee shops and restaurants.
Directions
From our office walk down the hill and turn right onto High Street, continue past the shops until you reach City Bank on your left hand side, The Ivy restaurant can be found on the ground floor. The entrance to the apartments can be found at the end of the walk through on the left hand side opposite the Cathedral.
ENTRANCE HALLWAY
OPEN PLAN LIVING / DINING / KITCHEN
DINING ROOM
8.9m x 5.77m
KITCHEN
5m x 3.76m
INNER HALLWAY
BEDROOM 1
7.37m x 4.78m
BALCONY
EN SUITE
BEDROOM 2
4.9m x 3m
BATHROOM
STUDY
3.4m x 2.46m
AGENTS NOTE:
The developer advises that the apartments have a 999 year lease commencing 2023 with a peppercorn ground rent. All apartments will be subject to a maintenance charge which will be proportioned by apartment sqft. The draft estimated budget for the Langdon Suite is currently £2,990.20 per annum. Please speak to the agent for more information.
SERVICES:
The vendor has advised the following: Mains gas serving the central heating boiler and hot water, mains electricity, water and drainage. Telephone landline and Broadband are not currently connected and we do not have predicted upload/download speeds – please ask the agent for more details. Mobile signal: TBC
Brochures
Particulars- COUNCIL TAXA payment made to your local authority in order to pay for local services like schools, libraries, and refuse collection. The amount you pay depends on the value of the property.Read more about council Tax in our glossary page.
- Band: TBC
- PARKINGDetails of how and where vehicles can be parked, and any associated costs.Read more about parking in our glossary page.
- Yes
- GARDENA property has access to an outdoor space, which could be private or shared.
- Ask agent
- ACCESSIBILITYHow a property has been adapted to meet the needs of vulnerable or disabled individuals.Read more about accessibility in our glossary page.
- Ask agent
Exeter, Devon
Add an important place to see how long it'd take to get there from our property listings.
__mins driving to your place
Get an instant, personalised result:
- Show sellers you’re serious
- Secure viewings faster with agents
- No impact on your credit score


Your mortgage
Notes
Staying secure when looking for property
Ensure you're up to date with our latest advice on how to avoid fraud or scams when looking for property online.
Visit our security centre to find out moreDisclaimer - Property reference NEW240038. The information displayed about this property comprises a property advertisement. Rightmove.co.uk makes no warranty as to the accuracy or completeness of the advertisement or any linked or associated information, and Rightmove has no control over the content. This property advertisement does not constitute property particulars. The information is provided and maintained by Wilkinson Grant & Co, New Homes. Please contact the selling agent or developer directly to obtain any information which may be available under the terms of The Energy Performance of Buildings (Certificates and Inspections) (England and Wales) Regulations 2007 or the Home Report if in relation to a residential property in Scotland.
*This is the average speed from the provider with the fastest broadband package available at this postcode. The average speed displayed is based on the download speeds of at least 50% of customers at peak time (8pm to 10pm). Fibre/cable services at the postcode are subject to availability and may differ between properties within a postcode. Speeds can be affected by a range of technical and environmental factors. The speed at the property may be lower than that listed above. You can check the estimated speed and confirm availability to a property prior to purchasing on the broadband provider's website. Providers may increase charges. The information is provided and maintained by Decision Technologies Limited. **This is indicative only and based on a 2-person household with multiple devices and simultaneous usage. Broadband performance is affected by multiple factors including number of occupants and devices, simultaneous usage, router range etc. For more information speak to your broadband provider.
Map data ©OpenStreetMap contributors.





