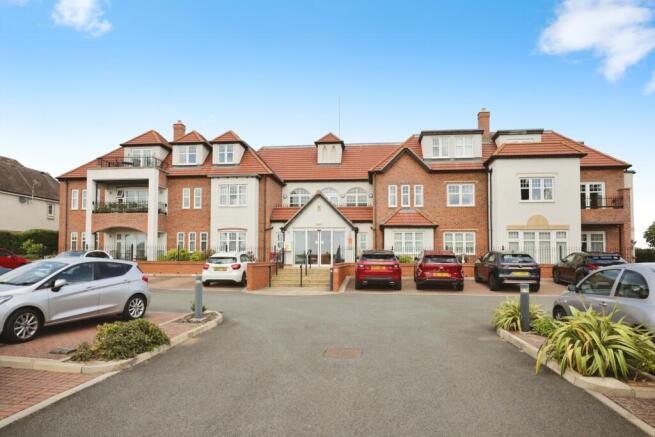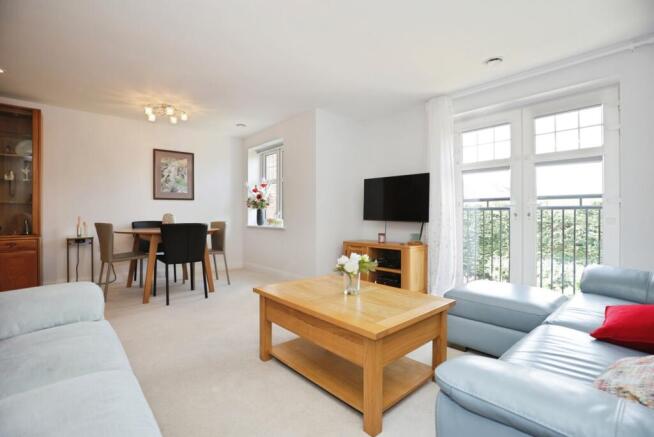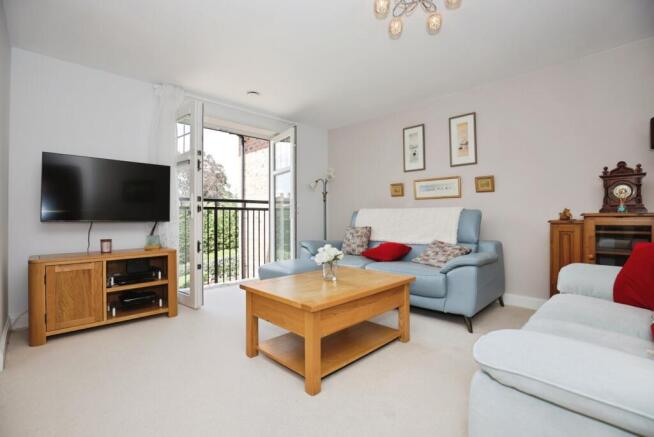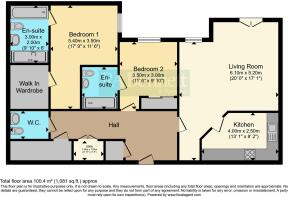Banbury Road, STRATFORD-UPON-AVON, Warwickshire, CV37

- PROPERTY TYPE
Flat
- BEDROOMS
2
- BATHROOMS
2
- SIZE
Ask agent
Description
The gated development for over 55's is located on the outskirts of the renowned historical town of Stratford-upon-Avon, offers a luxurious living experience. Thoughtfully designed and constructed in keeping with the local architecture, McCarthy & Stone Lifestyle living Orchard Gate development comprises an exclusive collection of just 21 unique one- and two-bedroom apartments. Each apartment boasts stunning views over the surrounding English countryside. This charming and exquisite setting is sure to be highly sought after.
The development features stunning landscaped gardens, an impressive courtyard, and ample parking for residents and guests. Hi-tech security features provide peace of mind for residents, ensuring their safety, regardless of whether they call Stratford-upon-Avon home throughout the year or make it their second home. There’s no need to worry about security, upkeep, or maintenance.
Entrance Hall
The front door opens into a spacious hallway with a letterbox and spy hole. A wall-mounted security door entry system and a 24-hour emergency response system are installed throughout the hall. Smoke detectors are also present. There are two large storage cupboards and a utility area with room to house a washer and dryer. Doors lead to the lounge, bedrooms, and cloakroom.
Lounge
The bright and spacious lounge benefits from double-glazed doors that open inward to reveal a Juliet balcony. A further window provides ample natural light. There’s enough room for a dining table and chairs. Two decorative ceiling light fittings, a TV point with Sky+ connectivity, and a telephone point are also available. A further oak-effect part-glazed door leads to the separate kitchen.
Kitchen
The spacious modern fitted kitchen features white high-gloss wall and base units with granite-style work surfaces. Neff appliances, including an oven and microwave above, are integrated throughout. An integrated fridge/freezer and dishwasher are also present. A four-ringed hob with an extractor hood above is available, along with a sink unit with a drainer and mixer tap. There’s room for a small breakfast table or island, and the floor is tiled.
Bedroom One
The large master bedroom boasts a large walk-in wardrobe with ample storage space. A further door leads to a large en-suite bathroom. A central ceiling light, a TV point, and a telephone point are available.
Ensuite Bathroom
The modern fully tiled en-suite comprises a white suite with a bath and a separate double-size shower unit. A vanity unit with an inset wash hand basin and mirror, as well as a shaver point above, is also present. A low-level WC with a concealed cistern, a ceiling light, and a tiled floor are also included.
Bedroom Two
The large double bedroom features fitted wardrobes. A central ceiling light, a TV point, and a telephone point are available. A double-glazed window leads to an en-suite shower room.
Shower Room
The modern fully tiled en-suite comprises a white suite with a large shower unit. A vanity unit with an inset wash hand basin and a sensored mirror, as well as a shaver point above, is also present. A low-level WC with a concealed cistern, a ceiling light, and a tiled floor are also included.
Cloakroom
- WC with a concealed cistern - Hand basin with lever taps built into the vanity unit, which also has storage - Fitted mirror with a medicine cabinet - Heated towel rail - Tiled flooring and half-tiled walls
Additional Information
Service Charge Details: - Cleaning of communal windows - Water rates for communal areas and apartments - Electricity, heating, lighting, and power to communal areas - 24-hour emergency call system - Upkeep of gardens and grounds - Repairs and maintenance of the interior and exterior communal areas - Contingency fund for internal and external redecoration of communal areas - Buildings insurance Annual Service Charge: £4,175.16 for the financial year ending 30/6/2026. The service charge does not cover external costs such as Council Tax, electricity, or TV, but it does include the cost of the concierge, water rates, 24-hour emergency call system, heating and maintenance of all communal areas, exterior property maintenance, and gardening. For more information about the service charges, please contact McCarthy Stone. Ground Rent: - Ground rent: £495 - Review date: 2032 - Lease term: 999 years from 1st June 2017
Brochures
Particulars- COUNCIL TAXA payment made to your local authority in order to pay for local services like schools, libraries, and refuse collection. The amount you pay depends on the value of the property.Read more about council Tax in our glossary page.
- Band: E
- PARKINGDetails of how and where vehicles can be parked, and any associated costs.Read more about parking in our glossary page.
- Allocated
- GARDENA property has access to an outdoor space, which could be private or shared.
- Yes
- ACCESSIBILITYHow a property has been adapted to meet the needs of vulnerable or disabled individuals.Read more about accessibility in our glossary page.
- Lateral living,Lift access
Banbury Road, STRATFORD-UPON-AVON, Warwickshire, CV37
Add an important place to see how long it'd take to get there from our property listings.
__mins driving to your place
Get an instant, personalised result:
- Show sellers you’re serious
- Secure viewings faster with agents
- No impact on your credit score
About R A Bennett & Partners, Stratford Upon Avon
46 Sheep Street, Stratford upon Avon, Warwickshire, CV37 6EE



Your mortgage
Notes
Staying secure when looking for property
Ensure you're up to date with our latest advice on how to avoid fraud or scams when looking for property online.
Visit our security centre to find out moreDisclaimer - Property reference SUA250195. The information displayed about this property comprises a property advertisement. Rightmove.co.uk makes no warranty as to the accuracy or completeness of the advertisement or any linked or associated information, and Rightmove has no control over the content. This property advertisement does not constitute property particulars. The information is provided and maintained by R A Bennett & Partners, Stratford Upon Avon. Please contact the selling agent or developer directly to obtain any information which may be available under the terms of The Energy Performance of Buildings (Certificates and Inspections) (England and Wales) Regulations 2007 or the Home Report if in relation to a residential property in Scotland.
*This is the average speed from the provider with the fastest broadband package available at this postcode. The average speed displayed is based on the download speeds of at least 50% of customers at peak time (8pm to 10pm). Fibre/cable services at the postcode are subject to availability and may differ between properties within a postcode. Speeds can be affected by a range of technical and environmental factors. The speed at the property may be lower than that listed above. You can check the estimated speed and confirm availability to a property prior to purchasing on the broadband provider's website. Providers may increase charges. The information is provided and maintained by Decision Technologies Limited. **This is indicative only and based on a 2-person household with multiple devices and simultaneous usage. Broadband performance is affected by multiple factors including number of occupants and devices, simultaneous usage, router range etc. For more information speak to your broadband provider.
Map data ©OpenStreetMap contributors.




