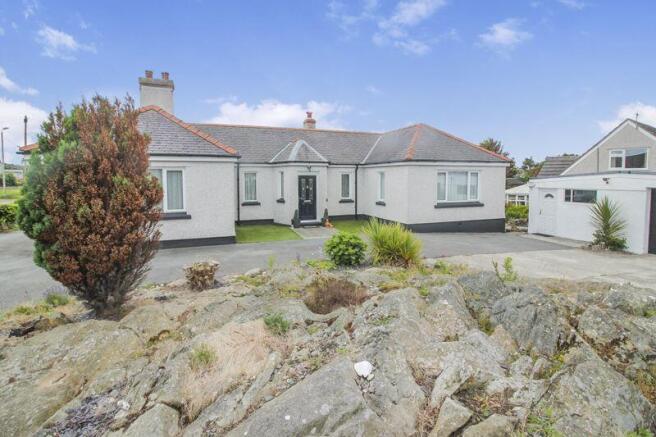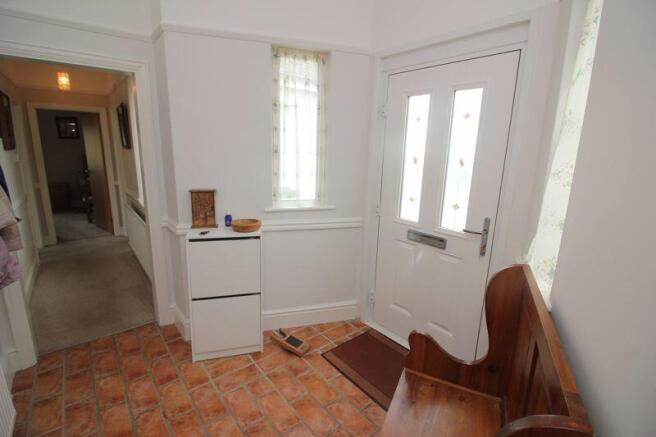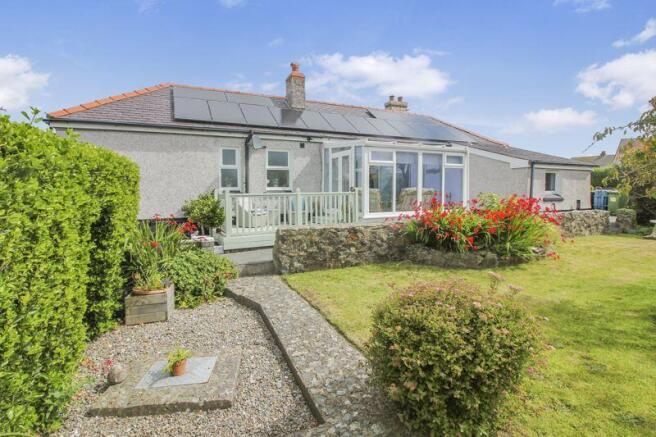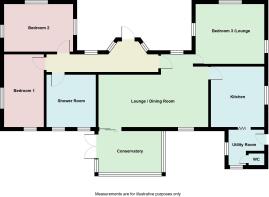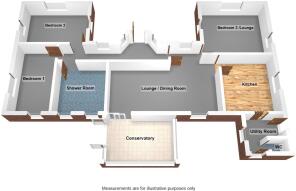Pen Y Cefn, Amlwch

- PROPERTY TYPE
Detached Bungalow
- BEDROOMS
3
- BATHROOMS
1
- SIZE
Ask agent
- TENUREDescribes how you own a property. There are different types of tenure - freehold, leasehold, and commonhold.Read more about tenure in our glossary page.
Freehold
Key features
- Impressive Character Generous Detached Bungalow
- Many Recent Improvements and quality features
- Refitted Quality Kitchen/Breakfast Room inc appliances
- Super refurbished large Shower Room.
- Lounge/diner with log burner, conservatory
- 2nd Reception Room or Bedroom 3
- Utility and cloaks, 2 Large bedrooms
- under floor store area, large 6 x 5 garage, EV Charge point
- Mains Gas Central Heating, Upvc Double Glazing
- 16 Solar Panels and Battery storage, EPC C, No Chain
Description
Accommodation
uPVC Double Gazed door to
Hall and Inner Hall
19' 8'' x 7' 10'' (6m x 2.4m) reducing to 1.0 m
3 double glazed windows, radiator.
Open Plan L Shaped Lounge and Dining Room
20' 0'' x 13' 9'' (6.09m x 4.2m) reducing to 3.7
Having a focal point of a fireplace recess with log burner and side shelfs/cupboard, sliding patio doors to conservatory, 2 double glazed windows, timber floor finish, 2 radiators
Conservatory
12' 1'' x 8' 2'' (3.68m x 2.5m)
Overlooking the rear garden with external double doors, wood floor finish.
Reception Room 2 /Bedroom 3
13' 9'' x 11' 6'' (4.2m x 3.5m)
Off the lounge. 3 Double glazed window, recess and timber surround, radiator, timber laminate floor.
Fitted Kitchen/Breakfast Room
14' 0'' x 11' 6'' (4.27m x 3.5m)
Impressively refurbished with a wealth of contemporary style fitted base, wall, glass display and upright units with a french resin marble effect solid worktops, drainer and breakfast bar with inset sink unit also including a bank of units with provision for a slot in large fridge freezer, integral dishwasher, gas hob tiled upstand and cooker canopy ( glass and stainless steel) fitted double oven. Double glazed window, timber effect tiled floor, downlighters. Under floor electric heating
Utility room
9' 6'' x 8' 10'' (2.9m x 2.7m)
Fitted wall and base units with sink unit and provision for appliances. 2 double glazed windows and external door, radiator, tiled floor.
Cloakroom
With close coupled w.c.
Bedroom 1
13' 9'' x 11' 6'' (4.2m x 3.5m)
2 Double Glazed windows, radiator.
Bedroom 2
14' 1'' x 10' 2'' (4.3m x 3.1m)
Double glazed window, radiator
Refitted Family Sized Shower Room
10' 0'' x 9' 6'' (3.05m x 2.9m)
Stunning room which has been totally refitted with a large shower enclosure with glass screens and rainfall shower head and hand held shower, vanity unity with his and hers basins, vanity unit with concealed cistern w.c., ladder style radiator/towel rail, large wall mirror and light, downlighters, extractor, tiled floor and part tiled walls, 2 double glazed windows, loft access. under floor electric heating.
Exterior
The property enjoys a large all round plot with a variety of areas including a front natural rock garden, artificial grass area, side stoned areas with former vegetable patch and further garden/rockery, paved seating area, raised timber decking from the conservatory, rear attractive garden to lawn with variety of shrubs and bushes. Outside lights, cold water tap, pedestrian gate to road and font entrance to road and drive with several parking and turning areas of tarmac and concrete with room for numerous vehicles ( possibly 7/8) and or caravan/boat space.
Under floor Store ( 4m x 2.5m) with battery storage and access to floor void.
To the North boundary there is hedged strip section separate from the garden which gives access to the town/High street ( this has a public right of way)
Large Detached Garage/Workshop
22' 0'' x 18' 1'' (6.7m x 5.5m)
In two sections Single electric up and over door, double glazed door and window, power and light and EV charging Point
Facilities - Mains Gas Central Heating Upvc Double Glazing
16 Solar photovoltaic Panels and Battery storage Under floor electric heating to shower room and kitchen
Services - Mains water gas electricity and drainage
Tenure - Freehold - No Ongoing Chain
Council Tax Band E Energy Performance Rating C
Disclaimer
Disclaimer
The information provided about this property does not constitute or form part of an offer or contract, nor may be it be regarded as representations. All interested parties must verify accuracy and your solicitor must verify tenure/lease information, fixtures & fittings and, where the property has been extended/converted, planning/building regulation consents. All dimensions are approximate and quoted for guidance only as are floor plans which are not to scale and their accuracy cannot be confirmed. Reference to appliances and/or services does not imply that they are necessarily in working order or fit for the purpose. If you require any clarification or further information on any points, please contact us, especially if you are travelling some distance to view. Buyers are advised to make their own enquiries regarding any necessary planning permission or other approvals required to extend this property. Enquir-ies should be completed prior to any legal commitment...
Brochures
Full Details- COUNCIL TAXA payment made to your local authority in order to pay for local services like schools, libraries, and refuse collection. The amount you pay depends on the value of the property.Read more about council Tax in our glossary page.
- Band: E
- PARKINGDetails of how and where vehicles can be parked, and any associated costs.Read more about parking in our glossary page.
- Yes
- GARDENA property has access to an outdoor space, which could be private or shared.
- Yes
- ACCESSIBILITYHow a property has been adapted to meet the needs of vulnerable or disabled individuals.Read more about accessibility in our glossary page.
- Ask agent
Energy performance certificate - ask agent
Pen Y Cefn, Amlwch
Add an important place to see how long it'd take to get there from our property listings.
__mins driving to your place
Get an instant, personalised result:
- Show sellers you’re serious
- Secure viewings faster with agents
- No impact on your credit score


Your mortgage
Notes
Staying secure when looking for property
Ensure you're up to date with our latest advice on how to avoid fraud or scams when looking for property online.
Visit our security centre to find out moreDisclaimer - Property reference 12698517. The information displayed about this property comprises a property advertisement. Rightmove.co.uk makes no warranty as to the accuracy or completeness of the advertisement or any linked or associated information, and Rightmove has no control over the content. This property advertisement does not constitute property particulars. The information is provided and maintained by Mon Properties, Amlwch. Please contact the selling agent or developer directly to obtain any information which may be available under the terms of The Energy Performance of Buildings (Certificates and Inspections) (England and Wales) Regulations 2007 or the Home Report if in relation to a residential property in Scotland.
*This is the average speed from the provider with the fastest broadband package available at this postcode. The average speed displayed is based on the download speeds of at least 50% of customers at peak time (8pm to 10pm). Fibre/cable services at the postcode are subject to availability and may differ between properties within a postcode. Speeds can be affected by a range of technical and environmental factors. The speed at the property may be lower than that listed above. You can check the estimated speed and confirm availability to a property prior to purchasing on the broadband provider's website. Providers may increase charges. The information is provided and maintained by Decision Technologies Limited. **This is indicative only and based on a 2-person household with multiple devices and simultaneous usage. Broadband performance is affected by multiple factors including number of occupants and devices, simultaneous usage, router range etc. For more information speak to your broadband provider.
Map data ©OpenStreetMap contributors.
