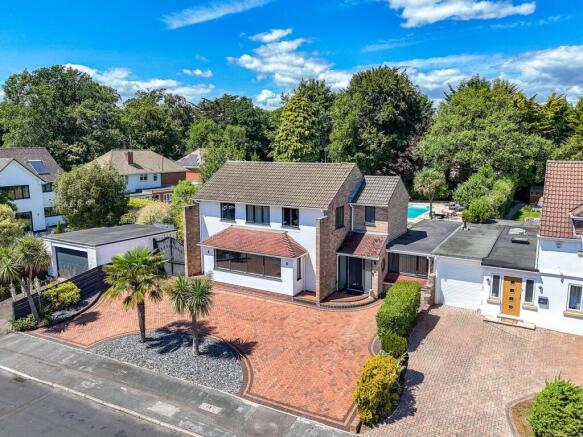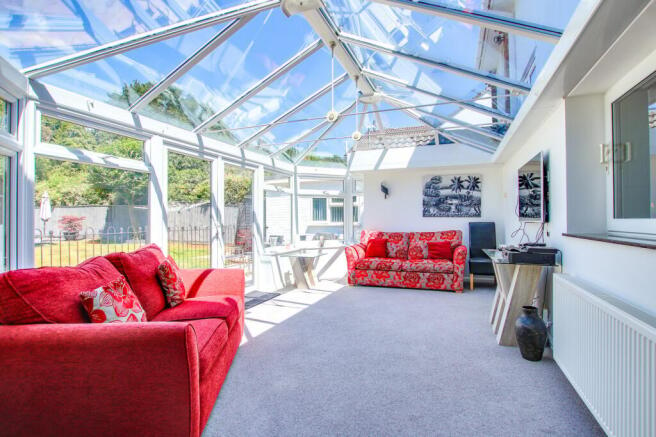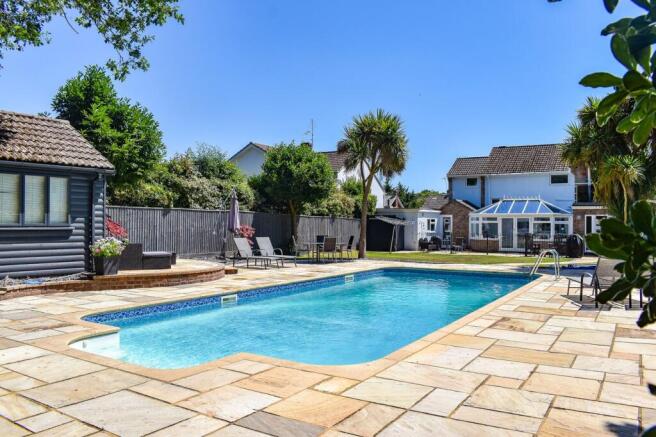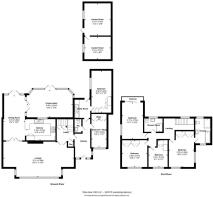
Holmhurst Avenue, Highcliffe, Christchurch, BH23

- PROPERTY TYPE
Link Detached House
- BEDROOMS
5
- BATHROOMS
2
- SIZE
Ask agent
- TENUREDescribes how you own a property. There are different types of tenure - freehold, leasehold, and commonhold.Read more about tenure in our glossary page.
Freehold
Key features
- Spacious Link-Detached Home
- Refurbished by Current Owners
- Generous Plot
- Outdoor Swimming Pool
- Sought After Coastal Location
- Ideal Family Home
- Would Suit Multi-Generational Living
- Nearby Beach & Amenities
Description
An exceptionally spacious and stylishly refurbished five-bedroom link-detached home nestled in a tranquil neighbourhood of Highcliffe. Situated on one of the largest plots on the road, this beautiful residence offers approximately 2,500 sqft of versatile, modern living space - perfect for families and multi-generational living.
THE SITUATION
Highcliffe on Sea (or simply Highcliffe) sits on a high bluff above a beautiful stretch of sand and shingle beach. This small leafy coastal town, straddling the Dorset/Hampshire border, is best known for Highcliffe Castle, an ornate early Victorian mansion, once home to Mr Selfridge and now an events venue. Its’ grounds enjoy outstanding views across Christchurch Bay towards the Isle of Wight while footpaths head off to a wooded nature reserve or zig-zag down to the beach.
Highcliffe is ideal for those searching for a relaxed yet smart seaside lifestyle. A high street of useful independent shops includes a bakery, family butcher and gourmet grocery. Highcliffe also nurtures a foodie reputation with an annual food festival and tasty selection of cafes, gastropubs and restaurants.
Leisure facilities include Highcliffe Castle Golf Club while the New Forest lies just to the north.
THE PROPERTY
Refurbished to an impeccable standard within the last four years, the property seamlessly blends contemporary design with thoughtful functionality. Upon entering, you are welcomed by a spacious entrance hall that leads to a convenient downstairs cloakroom, setting the tone for the light-filled and expansive accommodation throughout.
At the heart of the home lies an impressive kitchen and dining area, fitted with high-quality Neff integrated oven and microwave, an induction hob, and other modern appliances. The kitchen flows effortlessly into a bright and airy conservatory, creating the perfect setting for both relaxed family living and elegant entertaining. Both the kitchen and the conservatory benefit from efficient underfloor heating, ensuring warmth and comfort year-round.
The generously proportioned lounge, extending through from the hallway, features a striking built-in media wall and a feature flame effect fireplace, ideal for modern entertainment setups. A large bay window floods the room with natural light, creating a warm and inviting atmosphere.
On the opposite side of the hallway is a separate study, offering a peaceful workspace.
Additionally, a spacious double bedroom on the ground floor provides excellent accommodation for guests or can serve as annexed living.
Upstairs, the property boasts four further double bedrooms, each thoughtfully designed with fitted wardrobes and finished with new, plush carpet flooring for added comfort and style.
The stunning principal suite stands out with its sleek en-suite bathroom featuring contemporary tiling, a walk-in shower and a free-standing bath.
Bedroom 2 benefits greatly from a charming Juliette balcony—offering a private, tranquil spot to enjoy fresh air and view overlooking the garden.
The remaining bedrooms share a spacious and thoughtfully-appointed family shower room.
Large windows throughout the home enhance the clean, contemporary design and create an uplifting sense of space with abundant natural light.
OUTSIDE
Outside, the property truly shines. Set on a generously sized and meticulously maintained plot, the rear garden boasts a manicured lawn, a sun-soaked patio area, and a spectacular full-length heated swimming pool—ideal for summer entertaining and enjoying privacy in equal measure.
Additional benefits include a broad, block paved frontage with providing off-road driveway parking for multiple vehicles.
This exceptional home combines stylish living, generous space, and high-quality finishes to create the perfect family residence in one of Highcliffe’s most desirable locations.
Brochures
Brochure 1- COUNCIL TAXA payment made to your local authority in order to pay for local services like schools, libraries, and refuse collection. The amount you pay depends on the value of the property.Read more about council Tax in our glossary page.
- Band: G
- PARKINGDetails of how and where vehicles can be parked, and any associated costs.Read more about parking in our glossary page.
- Driveway
- GARDENA property has access to an outdoor space, which could be private or shared.
- Yes
- ACCESSIBILITYHow a property has been adapted to meet the needs of vulnerable or disabled individuals.Read more about accessibility in our glossary page.
- Ask agent
Holmhurst Avenue, Highcliffe, Christchurch, BH23
Add an important place to see how long it'd take to get there from our property listings.
__mins driving to your place
Explore area BETA
Christchurch
Get to know this area with AI-generated guides about local green spaces, transport links, restaurants and more.
Get an instant, personalised result:
- Show sellers you’re serious
- Secure viewings faster with agents
- No impact on your credit score


Your mortgage
Notes
Staying secure when looking for property
Ensure you're up to date with our latest advice on how to avoid fraud or scams when looking for property online.
Visit our security centre to find out moreDisclaimer - Property reference 29245134. The information displayed about this property comprises a property advertisement. Rightmove.co.uk makes no warranty as to the accuracy or completeness of the advertisement or any linked or associated information, and Rightmove has no control over the content. This property advertisement does not constitute property particulars. The information is provided and maintained by Spencers Coastal, Highcliffe. Please contact the selling agent or developer directly to obtain any information which may be available under the terms of The Energy Performance of Buildings (Certificates and Inspections) (England and Wales) Regulations 2007 or the Home Report if in relation to a residential property in Scotland.
*This is the average speed from the provider with the fastest broadband package available at this postcode. The average speed displayed is based on the download speeds of at least 50% of customers at peak time (8pm to 10pm). Fibre/cable services at the postcode are subject to availability and may differ between properties within a postcode. Speeds can be affected by a range of technical and environmental factors. The speed at the property may be lower than that listed above. You can check the estimated speed and confirm availability to a property prior to purchasing on the broadband provider's website. Providers may increase charges. The information is provided and maintained by Decision Technologies Limited. **This is indicative only and based on a 2-person household with multiple devices and simultaneous usage. Broadband performance is affected by multiple factors including number of occupants and devices, simultaneous usage, router range etc. For more information speak to your broadband provider.
Map data ©OpenStreetMap contributors.





