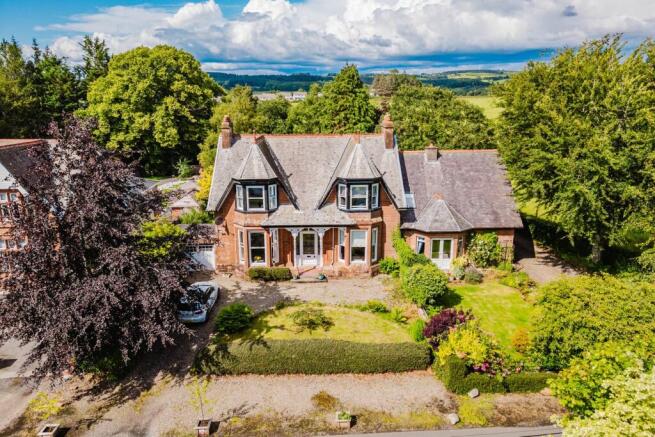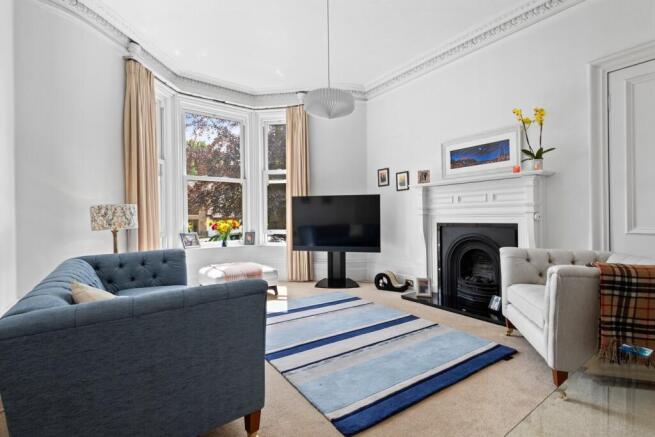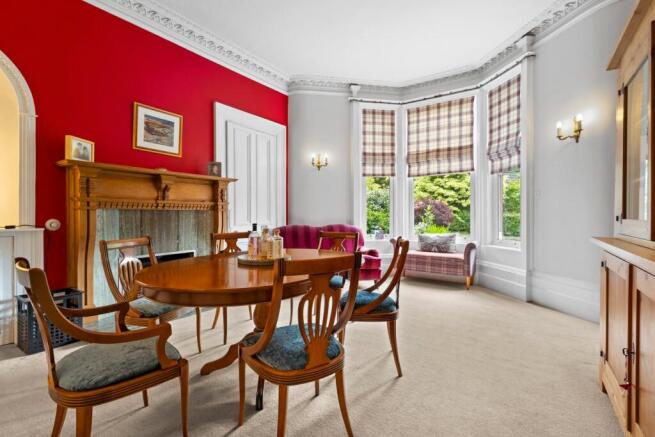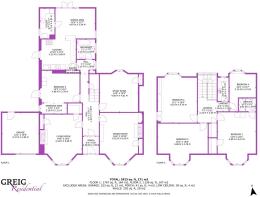Cloakslan, Clockston Road, Galston, KA4

- PROPERTY TYPE
Semi-detached Villa
- BEDROOMS
5
- BATHROOMS
3
- SIZE
Ask agent
- TENUREDescribes how you own a property. There are different types of tenure - freehold, leasehold, and commonhold.Read more about tenure in our glossary page.
Freehold
Description
'Cloakslan' is a stunning sandstone five bedroom Victorian villa dating back to 1890 located in one of Galston's most prestigious addresses surrounded by open countryside, yet within easy reach of local amenities. Lovingly maintained and upgraded, this elegant villa is finished to an exacting standard blending original timeless period features with modern comforts. Finishes include bay sash and case windows, high ceilings, original woodwork and intricate cornicing which highlight the villa's architectural heritage. With eight well proportioned apartments over two levels, Cloakslan's floorplan can be adapted to suit family requirements. It sits in an extensive plot with a walled garden, private driveway and garage. This rarely available villa is sure to impress all who view.
Entrance Vestibule
1.99m x 1.90m (6' 6" x 6' 3") Access is given via an ornate original leaded stained glass wooden door with a stunning intricate stained glass window surround, the practical entrance vestibule is complete with original parquet flooring, half height traditional original panelling to walls and door into hallway.
Hallway
7.28m x 1.90m (23' 11" x 6' 3") The grand, welcoming hallway sets the tone for this traditional home offering neutral decor with half height original wall panelling and parquet flooring, ceiling cornice and staircase to the upper level finished with a feature carpet runner with original brass stair rods. Door access to formal lounge, dining room, study, rear hallway and bedroom five.
Formal Lounge
5.85m x 4.42m (19' 2" x 14' 6") The formal lounge is a generously proportioned main apartment offering plentiful space for free standing furniture, boasting a wealth of traditional features including ceiling cornice, central rose, an Edinburgh press storage cupboard. It has a stunning double glazed sash and case bay window with curved plaster walls to the front. White decor, fitted carpet, feature living flame Gazco fire set within a striking 5ft high wooden fireplace with traditional cast iron insert and granite hearth and border.
Kitchen/Dining
4.67m x 7.23m (15' 4" x 23' 9") Impressive extended open plan, dining sized fitted kitchen providing a wide range of shaker style wall and base storage units with complementary black granite work surfaces, Belfast sink, plumbing/space for appliances including Range master duel fuel cooker and large style fridge/freezer. Pantry storage cupboard, neutral decor, hardwood flooring, door access to utility room, double glazed window to the side, UPVC door leading to the side gardens and French doors opening out onto the rear gardens.
Utility Room
3.53m x 1.71m (11' 7" x 5' 7") Useful utility room providing additional base units and work surface, stainless steel sink and drainer, plumbing/space for washing machine and tumble dryer. Neutral decor, original hardwood flooring and side facing double glazed window.
Dining Room
6.05m x 5.02m (19' 10" x 16' 6") A sizeable formal dining room offering an abundance of traditional features including traditional high ceiling with original ornate cornicing, deep skirting boards, a practical Edinburgh press cupboard and a charming original alcove recess with storage area and intricate corning detail. Complete with contemporary decor, stunning fire set within a green marble and oak surround, contemporary decor, fitted carpet and a traditional double glazed sash and case bay window to the front.
Study/Sitting Room
4.81m x 4.50m (15' 9" x 14' 9") A flexible apartment which could be utilised as a sitting room/family room or bedroom providing soft decor with original hardwood flooring, storage cupboard, traditional ceiling cornice and central rose and double glazed sash and case window to the rear.
Guest Bedroom/Bedroom Five
4.66m x 3.76m (15' 3" x 12' 4") Located on the lower level, the guest bedroom is a generous double and is a flexible use apartment comprising of tasteful sage green decor with ceiling cornice, fitted carpet, double glazed window to the side and UPVC door leading out into the gardens.
Rear Hallway
2.15m x 1.59m (7' 1" x 5' 3") The rear hallway provides access to the kitchen/diner and bathroom, with original parquet flooring, soft decor and a practical storage cupboard.
Bathroom
2.32m x 2.15m (7' 7" x 7' 1") Three piece family bathroom suite comprising of wash hand basin, wc and freestanding bath with mains overbath shower. Real marble finish to walls around bath, solid wood flooring, traditional ceiling cornice and central rose, heated towel rail and double glazed window to the side.
Upper Landing
3.03m x 2.23m (9' 11" x 7' 4") On the upper level, the hallway provides door access to four double bedrooms and cloaks/wc with practical storage cupboard, half height wall panelling, fitted carpet and eye catching window with views over the private gardens and countryside.
Bedroom One
6.12m x 4.50m (20' 1" x 14' 9") The master bedroom is an impressive double complete with soft blue decor, fitted carpet and practical storage cupboard. Traditional sash and case double glazed bay window to the front, ceiling cornice and door access to en suite.
Master En Suite
2.01m x 1.54m (6' 7" x 5' 1") Modern three piece master en suite comprising of a wash hand basin, wc and double shower cubicle with electric overhead shower. Tasteful tiling to walls and floor, heated towel rail and heated lit mirror.
Bedroom Two
5.73m x 4.61m (18' 10" x 15' 1") The second bedroom is a sizeable double offering crisp white decor, fitted carpet and ceiling cornice. Juliet balcony to the side and a large sash and case double glazed window to the rear boasting welcoming garden outlooks and open countryside views.
Bedroom Three
5.88m x 4.78m (19' 3" x 15' 8") Bedroom three is front facing with a large sash and case double glazed bay window with soft curved walls, neutral decor, ceiling cornice and fitted carpet. A spacious double bedroom.
Bedroom Four
4.74m x 3.10m (15' 7" x 10' 2") A rear facing double bedroom with a sash and case double glazed window providing beautiful views over the garden and rolling Ayrshire countryside, soft decor and fitted carpet.
Cloaks/WC
2.74m x 1.30m (9' 0" x 4' 3") Completing the accommodation is the two piece cloaks/wc comprising of wash hand basin and wc set, with half height tiling to walls with detailed marble mozaic border, hardwood flooring and double glazed Velux window to the rear.
External
Positioned upon on a sizeable plot, this stunning family home provides beautifully landscaped private gardens which perfectly complement the home's period character. To the front, a manicured lawn and a chipped driveway create a welcoming approach, with a selection of established planting. A garage to the side of the villa provides plentiful storage space. The rear garden is a tranquil sanctuary with a sweeping lawn framed by mature trees providing privacy and year-round colour. A patio area at the bottom of the garden invites al fresco dining. The gardens enjoy immediate countryside surroundings, ideal for family life and relaxation alike.
Council Tax
Band E
Disclaimer
THESE PARTICULARS ARE ISSUED IN GOOD FAITH BUT DO NOT CONSTITUTE REPRESENTATIONS OF FACT OR FORM PART OF ANY OFFER OR CONTRACT. THE MATTERS REFERRED TO IN THESE PARTICULARS SHOULD BE INDEPENDENTLY VERIFIED BY PROSPECTIVE BUYERS. NEITHER GREIG RESIDENTIAL NOR ANY OF ITS EMPLOYEES OR AGENTS HAS ANY AUTHORITY TO MAKE OR GIVE ANY REPRESENTATION OR WARRANTY WHATEVER IN RELATION TO THIS PROPERTY. ALL ROOM DIMENSIONS ARE AT WIDEST POINTS APPROX.
Brochures
Home Report- COUNCIL TAXA payment made to your local authority in order to pay for local services like schools, libraries, and refuse collection. The amount you pay depends on the value of the property.Read more about council Tax in our glossary page.
- Ask agent
- PARKINGDetails of how and where vehicles can be parked, and any associated costs.Read more about parking in our glossary page.
- Yes
- GARDENA property has access to an outdoor space, which could be private or shared.
- Yes
- ACCESSIBILITYHow a property has been adapted to meet the needs of vulnerable or disabled individuals.Read more about accessibility in our glossary page.
- Ask agent
Energy performance certificate - ask agent
Cloakslan, Clockston Road, Galston, KA4
Add an important place to see how long it'd take to get there from our property listings.
__mins driving to your place
Get an instant, personalised result:
- Show sellers you’re serious
- Secure viewings faster with agents
- No impact on your credit score
Your mortgage
Notes
Staying secure when looking for property
Ensure you're up to date with our latest advice on how to avoid fraud or scams when looking for property online.
Visit our security centre to find out moreDisclaimer - Property reference 29245849. The information displayed about this property comprises a property advertisement. Rightmove.co.uk makes no warranty as to the accuracy or completeness of the advertisement or any linked or associated information, and Rightmove has no control over the content. This property advertisement does not constitute property particulars. The information is provided and maintained by Greig Residential, Galston. Please contact the selling agent or developer directly to obtain any information which may be available under the terms of The Energy Performance of Buildings (Certificates and Inspections) (England and Wales) Regulations 2007 or the Home Report if in relation to a residential property in Scotland.
*This is the average speed from the provider with the fastest broadband package available at this postcode. The average speed displayed is based on the download speeds of at least 50% of customers at peak time (8pm to 10pm). Fibre/cable services at the postcode are subject to availability and may differ between properties within a postcode. Speeds can be affected by a range of technical and environmental factors. The speed at the property may be lower than that listed above. You can check the estimated speed and confirm availability to a property prior to purchasing on the broadband provider's website. Providers may increase charges. The information is provided and maintained by Decision Technologies Limited. **This is indicative only and based on a 2-person household with multiple devices and simultaneous usage. Broadband performance is affected by multiple factors including number of occupants and devices, simultaneous usage, router range etc. For more information speak to your broadband provider.
Map data ©OpenStreetMap contributors.





