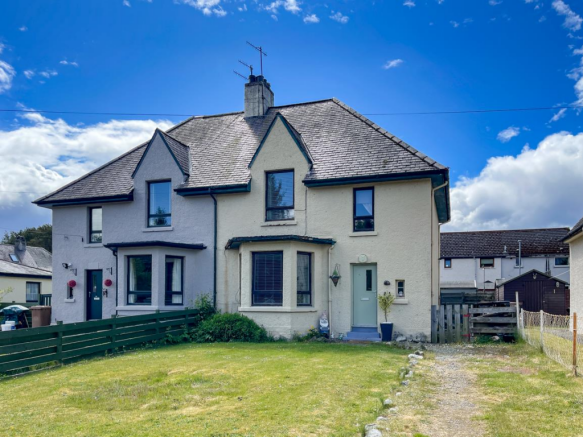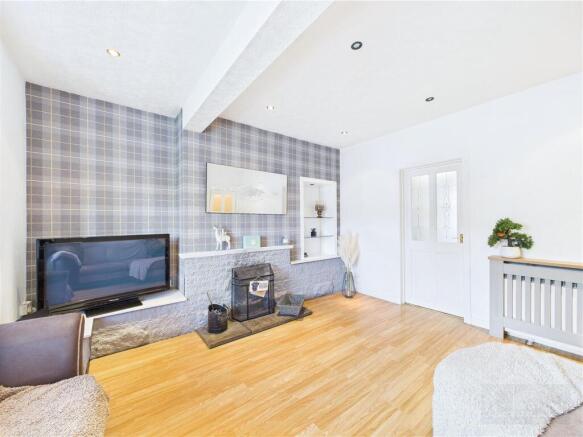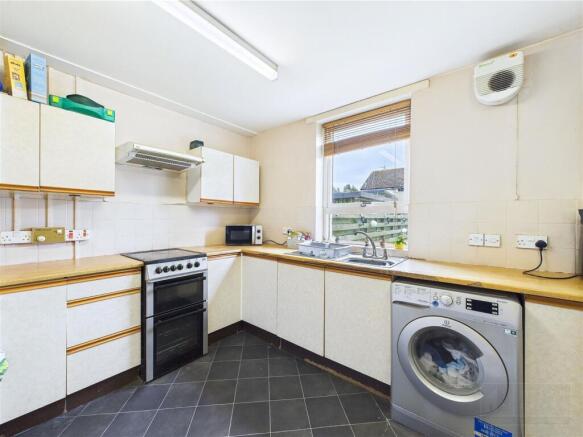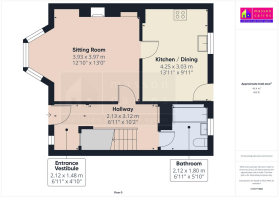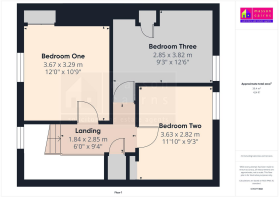3 bedroom semi-detached house for sale
6 Fraser Road, Dulnain Bridge

- PROPERTY TYPE
Semi-Detached
- BEDROOMS
3
- BATHROOMS
1
- SIZE
Ask agent
- TENUREDescribes how you own a property. There are different types of tenure - freehold, leasehold, and commonhold.Read more about tenure in our glossary page.
Freehold
Key features
- What3Words: ///chapters.lodge.gymnasium
- Home Report available at massoncairns.com
- Three-bedroom Semi-detached family home.
- Versatile living, ideal for family life or home working
- Bright sitting room with open fire place, bay window, and recessed display shelving
- Sizeable kitchen/dining room with rear garden outlook, and rear access.
- Three piece bathroom with shower-over-bath, WC and vanity basin.
- Enclosed gardens front and rear: lawns, seating areas, and two sheds
- Cairngorms National Park
- Viewing Essential
Description
Dulnain Bridge - Near Grantown On Spey, and in the Cairngorms National Park, the village is comprised of two communities, Dulnain Bridge and the crofting community of Skye of Curr which stretches for about a mile to the south, terminating at the famous Speyside Centre. Grantown On Spey situated nearby is within the Cairngorms National Park and is the Capital of Strathspey and a leading tourist resort. It has a fine shopping centre, first class hotels and guest houses, Primary and Grammar schools offering education to university entrance standard and Health Centre. Sporting facilities include 18 hole golf course, excellent Salmon and Trout fishing in the River Spey and other waters, 8 tennis courts, bowling green, children's recreation park and forest walks through Grant Park. There are many places of interest to visit in the area with Grantown being the gateway to the Malt Whisky Trail. The Grantown Heritage Centre is open through the summer and Highland Games are held at different venues throughout the Spey Valley. Within easy reach are the Cairngorm Mountains for winter sports facilities and hill walking. The sandy beaches of the Moray Firth are also close by.
Transport Links - From Dulnain Bridge, you can conveniently access various transportation options to explore the wider UK:
Airports:
Inverness Airport (INV): Approximately 34 miles away, this regional airport offers domestic flights and some international connections.
Aberdeen International Airport (ABZ): Roughly 87 miles away, providing a wider range of domestic and international flights.
Train Stations:
Carrbridge Railway Station: About 5 miles from Dulnain Bridge, offering connections to Inverness, Perth, and Edinburgh.
Aviemore Railway Station: Approximately 9 miles away, with regular services to Inverness, Glasgow, and Edinburgh, as well as connections to the wider UK rail network.
Road Routes:
A95: This arterial road connects Dulnain Bridge to the A9, a major north-south route traversing Scotland, providing access to Inverness, Perth, Stirling, and Glasgow.
A939: This scenic route connects Dulnain Bridge to the A96, linking Inverness to Aberdeen, offering an alternative route to eastern Scotland.
With these options, Dulnain Bridge serves as a convenient base for exploring the UK's diverse destinations, whether traveling by air, rail, or road.
Home Report - To obtain a copy of the home report, please visit our website massoncairns.com where an online copy is available to download.
EPC Rating F
Entrance Vestibule - 2.12m x 1.48m (6'11" x 4'10") - The entrance vestibule is a bright and welcoming space, featuring laminate wood flooring and ceiling lighting. A side window allows natural light to filter in, while a built-in storage cupboard provides practical space for coats, shoes or household items.
Hallway - A welcoming and spacious hallway providing access to the sitting room, kitchen/dining area, and bathroom, as well as to the first floor via a carpeted staircase with timber balustrade. The space benefits from a useful built-in storage cupboard with display shelving and ceiling lighting. A glazed door allows additional light to flow through from the living space.
Sitting Room - 3.93m x 3.97m (12'10" x 13'0") - This generously proportioned sitting room enjoys excellent natural light from a bay window overlooking the front garden. A central fireplace with a stone surround and alcove shelving creates a focal point for the space, which is finished with laminate wood flooring and recessed down lighting. A door provides access to the kitchen/dining area and there is a further door to the hallway.
Kitchen / Dining - 4.25m x 3.03m (13'11" x 9'11") - This generously proportioned kitchen/dining area offers excellent functionality with ample base and wall-mounted storage units, extensive worktop space with tiled splash backs, and room for free-standing appliances including a cooker, fridge-freezer and washing machine. A large window above the stainless steel sink fills the space with natural light and provides a pleasant view of the rear garden. There is also space for a dining table and chairs, making it ideal for everyday family use and casual entertaining. The room is finished with practical vinyl tile effect flooring and ceiling lighting.
Bathroom - 2.12m x 1.80m (6'11" x 5'10") - The bathroom is fitted with a three-piece suite comprising a WC, wash hand basin with storage, and a bath with electric shower. A large opaque window provides excellent natural light and ventilation, while the space is finished with vinyl flooring, ceiling lighting and splashback tiling for easy maintenance.
Landing - The first-floor landing is a bright space, benefitting from natural light via a window to the front. It provides access to all three bedrooms and includes a built-in airing cupboard as well as a hatch with ladder access to the attic space. The area is carpeted and features ceiling lighting.
Bedroom One - 3.67m x 3.29m (12'0" x 10'9") - This well-proportioned double bedroom offers excellent natural light through a large window to the front, complemented by fitted wardrobe storage. The room is finished with carpet flooring and ceiling lighting, creating a calm and comfortable space.
Bedroom Two - 3.63m x 2.82m (11'10" x 9'3") - Another double bedroom with a large window to the rear, carpet flooring, ceiling lighting, and a recessed storage space with shelving.
Bedroom Three - 2.85m x 3.82m (9'4" x 12'6") - A bright and versatile room with a picture window to the rear offering good natural light. There is wall display shelving and an integral storage wardrobe
Outside - The property benefits from generous gardens to the front and rear, offering excellent outdoor space for relaxation and recreation. The front garden is mostly laid to lawn and is bordered by fencing, with a gate and gravelled path leading to the front door and around the side to the rear. To the rear, the garden is fully enclosed for privacy and security with timber ranch style fencing, featuring a mix of lawn, gravel, and a paved seating area—ideal for outdoor dining or entertaining. There are two timber sheds providing practical external storage, and the space enjoys good levels of sunlight throughout the day.
Services - It is understood that there is mains water, drainage and electricity.
Entry - By mutual agreement.
Price - Offers over £165,000 are invited
Viewings And Offers - Viewing is strictly by arrangement with and all offers to be submitted to:-Masson Cairns
Strathspey House
Grantown on Spey
Moray
PH26 3EQ
Tel:
Fax:
Email:
Brochures
6 Fraser Road, Dulnain BridgeHOME REPORT- COUNCIL TAXA payment made to your local authority in order to pay for local services like schools, libraries, and refuse collection. The amount you pay depends on the value of the property.Read more about council Tax in our glossary page.
- Band: F
- PARKINGDetails of how and where vehicles can be parked, and any associated costs.Read more about parking in our glossary page.
- Ask agent
- GARDENA property has access to an outdoor space, which could be private or shared.
- Yes
- ACCESSIBILITYHow a property has been adapted to meet the needs of vulnerable or disabled individuals.Read more about accessibility in our glossary page.
- Ask agent
6 Fraser Road, Dulnain Bridge
Add an important place to see how long it'd take to get there from our property listings.
__mins driving to your place
Get an instant, personalised result:
- Show sellers you’re serious
- Secure viewings faster with agents
- No impact on your credit score
Your mortgage
Notes
Staying secure when looking for property
Ensure you're up to date with our latest advice on how to avoid fraud or scams when looking for property online.
Visit our security centre to find out moreDisclaimer - Property reference 34029928. The information displayed about this property comprises a property advertisement. Rightmove.co.uk makes no warranty as to the accuracy or completeness of the advertisement or any linked or associated information, and Rightmove has no control over the content. This property advertisement does not constitute property particulars. The information is provided and maintained by Masson Cairns, Grantown on Spey. Please contact the selling agent or developer directly to obtain any information which may be available under the terms of The Energy Performance of Buildings (Certificates and Inspections) (England and Wales) Regulations 2007 or the Home Report if in relation to a residential property in Scotland.
*This is the average speed from the provider with the fastest broadband package available at this postcode. The average speed displayed is based on the download speeds of at least 50% of customers at peak time (8pm to 10pm). Fibre/cable services at the postcode are subject to availability and may differ between properties within a postcode. Speeds can be affected by a range of technical and environmental factors. The speed at the property may be lower than that listed above. You can check the estimated speed and confirm availability to a property prior to purchasing on the broadband provider's website. Providers may increase charges. The information is provided and maintained by Decision Technologies Limited. **This is indicative only and based on a 2-person household with multiple devices and simultaneous usage. Broadband performance is affected by multiple factors including number of occupants and devices, simultaneous usage, router range etc. For more information speak to your broadband provider.
Map data ©OpenStreetMap contributors.
