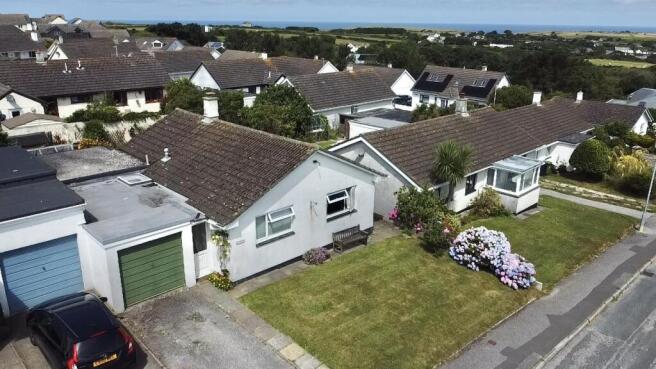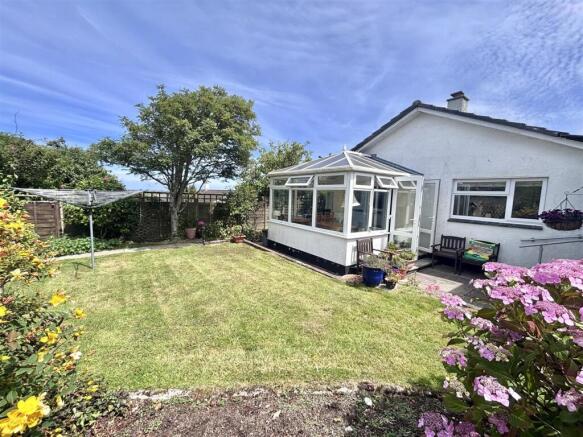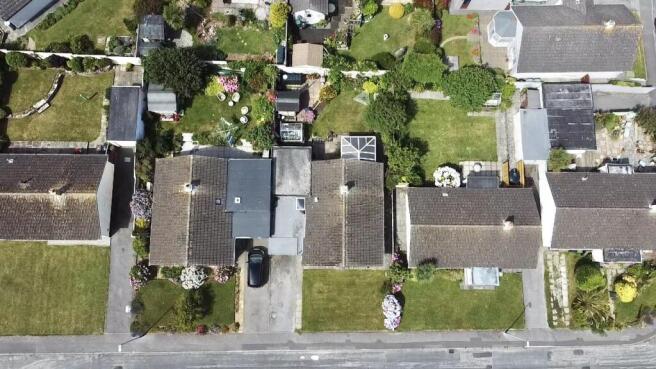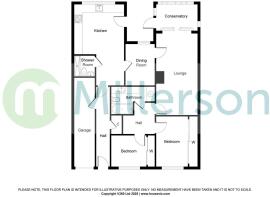
Chynowen Parc, Cubert, Newquay

- PROPERTY TYPE
Detached Bungalow
- BEDROOMS
2
- BATHROOMS
2
- SIZE
840 sq ft
78 sq m
- TENUREDescribes how you own a property. There are different types of tenure - freehold, leasehold, and commonhold.Read more about tenure in our glossary page.
Freehold
Key features
- TWO DOUBLE BEDROOMS
- ENCLOSED REAR GARDEN
- OFF ROAD PARKING PLUS GARAGE
- TWO/THREE RECEPTION ROOMS
- POPULAR VILLAGE LOCATION
- A FEW MILES TO SANDY BEACHES
- WITHIN WALKING DISTANCE TO LOCAL PRIMARY SCHOOL
- COUNCIL TAX BAND C
- CONNECTED TO ALL MAINS SERVICES
- PLEASE SCAN THE QR QUODE FOR MATERIAL INFORMATON
Description
Property Description - Smart Millerson Estate Agents are thrilled to present this spacious and beautifully maintained two double bedroom detached bungalow, located in the highly sought-after village of Cubert, just a short distance from the vibrant coastal town of Newquay and its stunning beaches. Set in a peaceful residential area, this charming home offers a generous and flexible layout, ideal for those seeking single level living without compromising on space or comfort.
Internally, the property features a well-appointed kitchen, spacious lounge, a light-filled conservatory, and a separate dining room perfect for entertaining or enjoying family meals. With both a modern shower room and a separate bathroom, the home provides practical convenience for guests and residents alike.
Both bedrooms are spacious doubles, offering plenty of room for furnishings and storage, and making this an ideal property for downsizers, retirees, or anyone looking for a comfortable and easy-to-manage home.
Step outside to discover the enclosed rear garden, a true highlight of the property. Bursting with mature foliage, it provides a private setting to relax, entertain or enjoy some light gardening. A beautifully designed raised patio area takes full advantage of the elevated position, offering the perfect spot to unwind while enjoying far-reaching sea views.
To the front, the property benefits from off-road parking for two vehicles, as well as a garage offering secure storage or potential for further use.
The home is connected to mains water, electricity, and drainage, with heating provided via oil-fired radiators throughout.
Location - This property is situated in the popular residential road known as Chynowen Parc, which is in the idyllic village of Cubert. The village is conveniently sat within a stone’s throw from Newquay and is vastly popular due to its short commute to some of the North Coast’s finest beaches & coastal walks. Cubert has a range of amenities which include a sought after Primary School, Post Office, Church, Public House & a range of independent cafes. Public transport from the village Post Office is also available on an hourly basis, running from Newquay Bus Station through to Truro. Cornwall’s Airport is also located ten miles away, for those jetsetters amongst us.
The Accommodation Comprises - (All dimensions are approximate)
Entrance Hallway - uPVC double glazed door. Skimmed ceiling. Coving. Recessed spotlight. Built-in storage cupboard. Radiator. Skirting. Tiled flooring. Doors leading into:
Shower Room - 2.37m x 1.21m (7'9" x 3'11" ) - Skimmed ceiling. Coving. Extractor fan. Ceramic splash back tiling. Cubicle housing an electric shower. Wash basin with storage cupboards and drawers underneath. Heated towel rail. W.C. Tiled flooring.
Kitchen - 3.44m x 3.20m (11'3" x 10'5") - Skimmed ceiling. Coving. Smoke alarm. Recessed spotlights. A range of wall and base fitted storage cupboards and drawers. Double glazed window to the rear aspect. Consumer unit. Integrated oven with four ring hob and extractor hood over. Space for a fridge and freeze and washing machine. Splash back tiling. Stainless steel basin with drainage board. Multiple plug sockets. Tiled flooring.
Dining Room - 3.25m x 2.85m (10'7" x 9'4" ) - Recessed spotlights. Double glazed window to the rear aspect. Radiator. Multiple plug sockets. Skirting. Carpeted flooring.
Lounge - 3.24m x 3.15m (10'7" x 10'4" ) - Recessed spotlights. Fireplace. Radiator. Television point. Multiple plug sockets. Skirting. Carpeted flooring. Doors leading into the inner hallway and conservatory.
Inner Hallway - Smoke alarm. Access into a partially boarded loft space. Telephone point. Radiator. Multiple plug sockets. Skirting. Carpeted flooring.
Bedroom One - 3.69m x 3.42m (12'1" x 11'2" ) - Double glazed window to the front aspect. Full length, fully fitted wardrobe and drawers. Radiator. Multiple plug sockets. Skirting. Carpeted flooring.
Bathroom - 2.58m x 2.22m (8'5" x 7'3" ) - Extractor fan. Frosted double glazed window to the side aspect. Built-in storage cupboard housing the hot water cylinder. Ceramic tiling. Mains fed shower over the bath. Vanity wash basin with mixer tap and storage cupboards and drawers underneath. W.C. Skirting. Tiled flooring.
Bedroom Two - 2.79m x 2.65m (9'1" x 8'8" ) - Double glazed window to the front aspect. Full length, fully fitted wardrobe and drawers. Radiator. Multiple plug sockets. Skirting. Carpeted flooring.
Conservatory - 3.24m x 3.15m (10'7" x 10'4" ) - Multiple double glazed windows. Radiator. Tiled flooring. Door leading into the garden.
Garage - 5.44m x 2.44m (17'10" x 8'0" ) - Metal up and over door. Multiple plug sockets.
Garden - Step outside to discover the enclosed rear garden, a true highlight of the property. Bursting with mature foliage, it provides a private setting to relax, entertain or enjoy some light gardening.
Parking - To the front, the property benefits from off-road parking for two vehicles, as well as a garage offering secure storage or potential for further use.
Services - The home is connected to mains water, electricity, and drainage, with heating provided via oil-fired radiators throughout. It also falls within Council Tax Band C.
Agents Note - A floorplan has been order and will be uploaded to the advert upon receipt.
Material Information - Verified Material Information
Council Tax band: C
Tenure: Freehold
Property type: Bungalow
Property construction: Standard construction
Energy Performance rating: E
Electricity supply: Mains electricity
Solar Panels: No
Other electricity sources: No
Water supply: Mains water supply
Sewerage: Mains
Heating: Oil-powered central heating is installed.
Heating features: Double glazing
Broadband: FTTC (Fibre to the Cabinet)
Mobile coverage: O2 - Good, Vodafone - Good, Three - Good, EE - Good
Parking: Allocated, Garage, Driveway, On Street, and Off Street
Building safety issues: No
Restrictions - Listed Building: No
Restrictions - Conservation Area: No
Restrictions - Tree Preservation Orders: None
Public right of way: No
Long-term area flood risk: No
Historical flooding: No
Flood defences: No
Coastal erosion risk: No
Planning permission issues: No
Accessibility and adaptations: Level access
Coal mining area: No
Non-coal mining area: No
All information is provided without warranty. Contains HM Land Registry data © Crown copyright and database right 2021. This data is licensed under the Open Government Licence v3.0.
The information contained is intended to help you decide whether the property is suitable for you. You should verify any answers which are important to you with your property lawyer or surveyor or ask for quotes from the appropriate trade experts: builder, plumber, electrician, damp, and timber expert.
Brochures
Chynowen Parc, Cubert, NewquayMATERIAL INFORMATIONBrochure- COUNCIL TAXA payment made to your local authority in order to pay for local services like schools, libraries, and refuse collection. The amount you pay depends on the value of the property.Read more about council Tax in our glossary page.
- Band: C
- PARKINGDetails of how and where vehicles can be parked, and any associated costs.Read more about parking in our glossary page.
- Garage,On street,Driveway,Off street,No disabled parking
- GARDENA property has access to an outdoor space, which could be private or shared.
- Yes
- ACCESSIBILITYHow a property has been adapted to meet the needs of vulnerable or disabled individuals.Read more about accessibility in our glossary page.
- Level access
Chynowen Parc, Cubert, Newquay
Add an important place to see how long it'd take to get there from our property listings.
__mins driving to your place
Get an instant, personalised result:
- Show sellers you’re serious
- Secure viewings faster with agents
- No impact on your credit score
Your mortgage
Notes
Staying secure when looking for property
Ensure you're up to date with our latest advice on how to avoid fraud or scams when looking for property online.
Visit our security centre to find out moreDisclaimer - Property reference 34029991. The information displayed about this property comprises a property advertisement. Rightmove.co.uk makes no warranty as to the accuracy or completeness of the advertisement or any linked or associated information, and Rightmove has no control over the content. This property advertisement does not constitute property particulars. The information is provided and maintained by Millerson, Saint Austell. Please contact the selling agent or developer directly to obtain any information which may be available under the terms of The Energy Performance of Buildings (Certificates and Inspections) (England and Wales) Regulations 2007 or the Home Report if in relation to a residential property in Scotland.
*This is the average speed from the provider with the fastest broadband package available at this postcode. The average speed displayed is based on the download speeds of at least 50% of customers at peak time (8pm to 10pm). Fibre/cable services at the postcode are subject to availability and may differ between properties within a postcode. Speeds can be affected by a range of technical and environmental factors. The speed at the property may be lower than that listed above. You can check the estimated speed and confirm availability to a property prior to purchasing on the broadband provider's website. Providers may increase charges. The information is provided and maintained by Decision Technologies Limited. **This is indicative only and based on a 2-person household with multiple devices and simultaneous usage. Broadband performance is affected by multiple factors including number of occupants and devices, simultaneous usage, router range etc. For more information speak to your broadband provider.
Map data ©OpenStreetMap contributors.






