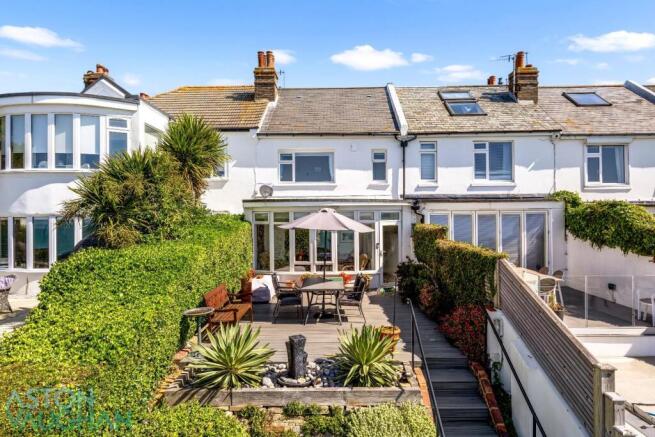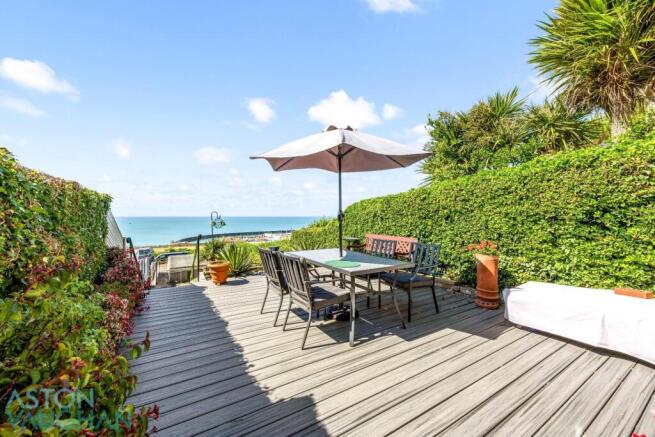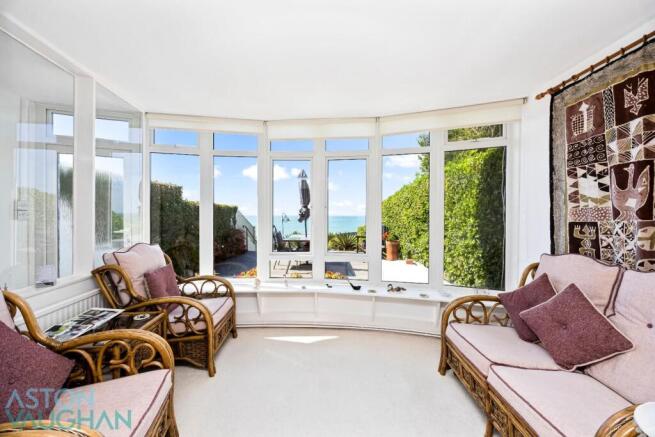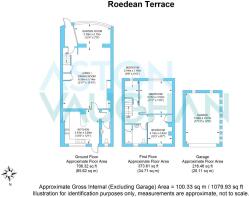
Roedean Terrace, Brighton

- PROPERTY TYPE
Terraced
- BEDROOMS
3
- BATHROOMS
1
- SIZE
1,080 sq ft
100 sq m
- TENUREDescribes how you own a property. There are different types of tenure - freehold, leasehold, and commonhold.Read more about tenure in our glossary page.
Freehold
Key features
- 3-bedroom, terraced seafront house in prestigious Roedean with potential for extension
- South facing sun terrace and garden with uninterrupted sea views and open skyscapes
- Walled rear garden
- Beautifully positioned between the South Downs National Park and the sea, looking out over Brighton Marina
- Detached double garage and a forecourt
- Close to award-winning private schools Brighton College and Roedean School
- Within a short drive of Brighton Beach Soho House and Sea Lanes
- Villages of Rottingdean and Ovingdean nearby
- The City of Brighton & Hove with Georgian lanes, theatres and restaurants just 10-minutes by taxi along the coast
Description
This house with three bedrooms and a generous ground floor for entertaining, is well-presented throughout, enjoying two sunlit gardens and terraces which become wonderful extensions of the home during the warmer seasons. It has been expertly maintained by the current owners allowing you to move straight in with ease, yet there remains some scope for further modernisations, to include a loft extension which would add value with additional bedrooms (subject to planning consents).
For families, both Roedean School and Brighton College (and Brighton College Prep.) are within easy walking distance, as is the Montessori school, and transport links are excellent with Brighton Station accessible in minutes by bike, bus or car. The South Downs National Park is also on your doorstep for dog walking and hiking, while Brighton’s world-famous Marina is visible from the house for those requiring mooring for boats.
Driving along the coast road from Brighton, the rolling hills of the South Downs sweep down from Brighton Racecourse to meet the coast, with Roedean Terrace perfectly placed between the green and the blue. Approached from the south, this house is set elevated slightly on the hill behind grassy verges and a forecourt leading to the detached double garage. Steps lead up past the green and leafy, private front garden and sun terrace to the house which takes full advantage of the southerly light with a gloriously wide bow window on its fresh white façade.
Stepping inside, the house feels deceptively spacious with a double opening from the entrance hall into the living room where pale carpets and white walls serve to brighten the interior. Dark wood panelling reveals useful storage and is a nod to the original 1930s heritage of the house, adding character and charm. There are clearly defined areas for formal dining and relaxed seating which can spill outside to the decked terrace during summer for alfresco dining.
To the rear, the kitchen offers a second sociable space with a breakfast bar for informal dining. Modern country style cabinetry sits above terracotta floor tiles, with space for freestanding appliances to include a gas cooker, dishwasher, washing machine and an under-counter fridge and freezer which may be available by separate negotiation. A separate cloakroom/WC completes the ground floor.
Steps rise from the rear kitchen door to the rear garden which offers a private oasis and a safe space for children or animals to play without access to the road. It is currently low maintenance, but it has potential for further landscaping where plants thrive in the southerly sunshine.
Returning inside, there are two charming double bedrooms on the first floor, alongside a roomy single, ideal as a nursery or home study if working from home. The decoration is restful and light with wide picture windows framing exceptional sea and sky views from the principal bedroom and single bedroom which are a joy to wake up to and are ever-changing with the seasons and time of day. Sunrise and sunset are particularly breathtaking, and stars light up the sky at night due to minimal light pollution. Bedroom two has peaceful garden views and all three rooms share use of a well-appointed bathroom with a shower over the bath.
Vendor’s Comments:
“These are such unique homes with the most amazing views. We fell in love with the house and the location, being able to walk onto the Downs and pop down to the glorious beaches this side of the city. The city – and particularly Kemptown, remain easy to access for entertainment, schools and transport links, so you get the best of all worlds living here.”
Education:
Primary: St Margarets’s CofE, Our Lady of Lourdes RC
Secondary: Longhill High, Cardinal Newman RC
Sixth Form Colleges: BHASVIC, Newman College, MET, Varndean Sixth Form
Private: Roedean School, Brighton College & Prep, Montessori School, Lancing College
This stunning property is just a stroll from the fashionable Kemp Town Village which hosts the hospital and highly acclaimed schools including the award-winning Brighton College. Brighton’s famous Marina is a few minutes away with a myriad of restaurants to choose from as well as a cinema, a health club and a casino. The law courts and Amex Business Centre are also nearby, as are the Downs, East Brighton Park and 72 par golf course. It is also close to several bus routes serving the city centre, the coast and Brighton Station, with its fast links to Gatwick and London, and for those who need to commute by car, the A23 and A27 are both readily accessible.
Only slightly further afield are the colourful streets and bustling cafés of Brighton’s North Laine, a 10-minute drive away, and the South Downs are quite literally on the doorstep for hikers, cyclists, horse riding and dog walks.
Brochures
Brochure 1Brochure- COUNCIL TAXA payment made to your local authority in order to pay for local services like schools, libraries, and refuse collection. The amount you pay depends on the value of the property.Read more about council Tax in our glossary page.
- Band: E
- PARKINGDetails of how and where vehicles can be parked, and any associated costs.Read more about parking in our glossary page.
- Yes
- GARDENA property has access to an outdoor space, which could be private or shared.
- Yes
- ACCESSIBILITYHow a property has been adapted to meet the needs of vulnerable or disabled individuals.Read more about accessibility in our glossary page.
- Ask agent
Energy performance certificate - ask agent
Roedean Terrace, Brighton
Add an important place to see how long it'd take to get there from our property listings.
__mins driving to your place
Explore area BETA
Brighton
Get to know this area with AI-generated guides about local green spaces, transport links, restaurants and more.
Get an instant, personalised result:
- Show sellers you’re serious
- Secure viewings faster with agents
- No impact on your credit score
Your mortgage
Notes
Staying secure when looking for property
Ensure you're up to date with our latest advice on how to avoid fraud or scams when looking for property online.
Visit our security centre to find out moreDisclaimer - Property reference 34030028. The information displayed about this property comprises a property advertisement. Rightmove.co.uk makes no warranty as to the accuracy or completeness of the advertisement or any linked or associated information, and Rightmove has no control over the content. This property advertisement does not constitute property particulars. The information is provided and maintained by Aston Vaughan, Brighton. Please contact the selling agent or developer directly to obtain any information which may be available under the terms of The Energy Performance of Buildings (Certificates and Inspections) (England and Wales) Regulations 2007 or the Home Report if in relation to a residential property in Scotland.
*This is the average speed from the provider with the fastest broadband package available at this postcode. The average speed displayed is based on the download speeds of at least 50% of customers at peak time (8pm to 10pm). Fibre/cable services at the postcode are subject to availability and may differ between properties within a postcode. Speeds can be affected by a range of technical and environmental factors. The speed at the property may be lower than that listed above. You can check the estimated speed and confirm availability to a property prior to purchasing on the broadband provider's website. Providers may increase charges. The information is provided and maintained by Decision Technologies Limited. **This is indicative only and based on a 2-person household with multiple devices and simultaneous usage. Broadband performance is affected by multiple factors including number of occupants and devices, simultaneous usage, router range etc. For more information speak to your broadband provider.
Map data ©OpenStreetMap contributors.





