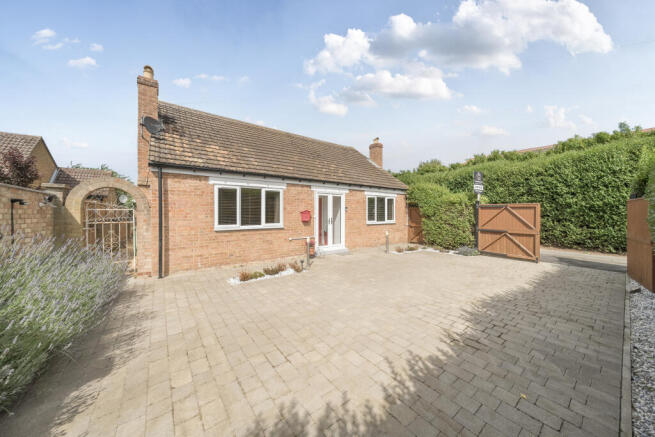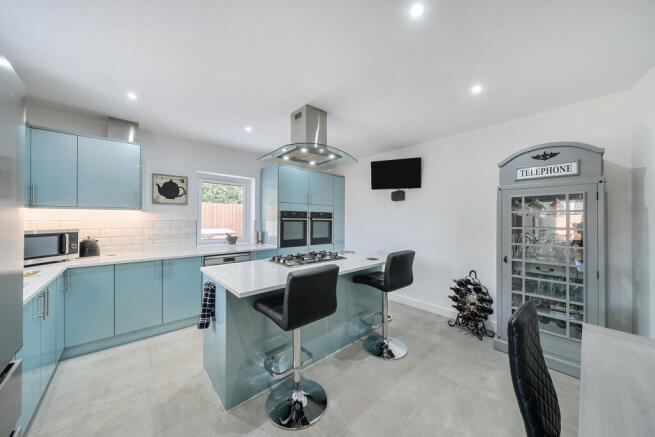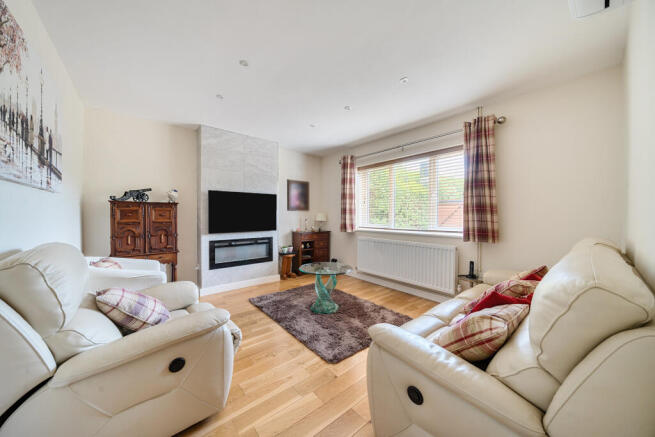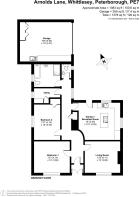Arnolds Lane, Whittlesey, Peterborough, Cambridgeshire

- PROPERTY TYPE
Bungalow
- BEDROOMS
2
- BATHROOMS
1
- SIZE
Ask agent
- TENUREDescribes how you own a property. There are different types of tenure - freehold, leasehold, and commonhold.Read more about tenure in our glossary page.
Freehold
Key features
- *** Guide price £325,000-£350,000 ***
- Chain free
- A bungalow that’s been renovated properly with care and quality
- Quiet single-track lane, yet only 10 minutes’ walk to the town centre shops
- Secure and private with double wooden gates and block-paved drive
- Smart kitchen with island unit, with access to covered outdoor seating area
- Spa-style four-piece bathroom
- Separate w/c
- Air conditioning in lounge and both bedrooms
- Separate utility room with built-in humidity fan
Description
This Chain Free Spacious Bungalow’s Been Renovated Right – And You’ll Feel That From The Moment You Step Inside. Because the real luxury isn’t the high quality finish - it’s not having to lift a finger. It’s a peaceful, practical home that lets you enjoy life.
There’s a certain calm that comes with knowing everything’s been taken care of. No snags, no lists, no weekend jobs waiting. Just a properly updated home that lets you settle straight in and start living.
Even though you’re only a 10-minute walk from the town centre shops, it’s the kind of spot where you can hear birdsong, not traffic hum. Hidden away on a quiet blink-and-you’ll-miss-it lane, it’s ideal if you’re ready to slow things down.
Secured behind double wooden gates, the block-paved drive adds another layer of privacy and security.
When you step inside it will become instantly clear this isn’t just another quick bungalow flip. The engineered flooring underfoot feels solid, the oak doors are a quality touch and the layout flows naturally - with a lovely curved hallway that quietly sets it apart.
Everything’s been refurbished over the past three years, including rewiring, a new boiler, new kitchen, bathroom, windows and doors. The finish is smart but understated - high quality, thoughtful, and built for daily life.
The stunning kitchen’s likely to be the social hub of the home, complete with island unit where you can pull up a stool and space for a table to sit and eat. The back door leads out to a covered outdoor area - perfect for that second morning coffee or a quiet evening glass of wine. There’s also a utility room to keep the mess out of sight, with a humidity fan built in to make sure it stays fresh even when the tumble dryer’s on.
Both bedrooms are comfortable doubles, each fitted with air conditioning which us Brits often don’t realise isn’t just for keeping cool - it doubles up as energy efficient heating too.
The bathroom is spa-like and beautifully done, with a walk-in shower and four-piece suite. And for extra convenience there is also a seperate toilet.
The layout works brilliantly as it is, but if you’re thinking ahead, the property has previously had planning permission to add extra rooms in the roof - offering future scope without compromising the current space or flow.
Outside, the garden’s easy to maintain, with a tidy lawn and a choice of seating spots. Then there’s the 30-metre shed. It’s not a token outbuilding - it’s got water, power, a sink and a new roof. Hobby space, home workshop or just serious storage - you choose.
There’s even an EV car charging point out front, because while this home’s peaceful, it’s also been future proofed.
If you’re after a single storey home that’s been renovated with care and want peace and practicality without giving up town convenience, this one’s ready when you are.
Once this has been viewed, it will be snapped up so, don't hesitate, get in touch today to arrange your viewing!
.
Living Room: 13'6" x 12' (4.11m x 3.66m)
Kitchen / Breakfast Room: 18' x 14'1" (5.49m x 4.29m)
Bedroom 1: 13'7" x 12' (4.14m x 3.66m)
Bedroom 2: 13'7" x 10' (4.14m x 3.05m)
Bathroom & WC: Separate rooms (dimensions not listed)
Outbuilding/Shed: 19'6" x 15' (5.94m x 4.57m)
Total Floor Area (Approximate):
Internal Area: 1083 sq ft / 100.6 sq m
Outbuilding/Shed Area: 295 sq ft / 27.4 sq m
Total Area: 1378 sq ft / 128 sq m
Disclaimer
While every effort is made to ensure the information provided is as accurate as possible including property particulars your conveyancer is legally responsible for ensuring any purchase agreement fully protects your position.
ID verification
As with all estate agents, Cannon & Co Sales and Lettings must adhere to ID and Money Laundering Regulations. To comply with these regulations and prevent fraud and illegal activities, we are required to verify the identity of our clients. This process involves an electronic ID verification, which incurs a fee of £15 plus VAT per person. This fee will be invoiced.
- COUNCIL TAXA payment made to your local authority in order to pay for local services like schools, libraries, and refuse collection. The amount you pay depends on the value of the property.Read more about council Tax in our glossary page.
- Band: C
- PARKINGDetails of how and where vehicles can be parked, and any associated costs.Read more about parking in our glossary page.
- Yes
- GARDENA property has access to an outdoor space, which could be private or shared.
- Yes
- ACCESSIBILITYHow a property has been adapted to meet the needs of vulnerable or disabled individuals.Read more about accessibility in our glossary page.
- Ask agent
Arnolds Lane, Whittlesey, Peterborough, Cambridgeshire
Add an important place to see how long it'd take to get there from our property listings.
__mins driving to your place
Get an instant, personalised result:
- Show sellers you’re serious
- Secure viewings faster with agents
- No impact on your credit score
Your mortgage
Notes
Staying secure when looking for property
Ensure you're up to date with our latest advice on how to avoid fraud or scams when looking for property online.
Visit our security centre to find out moreDisclaimer - Property reference CPE-21839461. The information displayed about this property comprises a property advertisement. Rightmove.co.uk makes no warranty as to the accuracy or completeness of the advertisement or any linked or associated information, and Rightmove has no control over the content. This property advertisement does not constitute property particulars. The information is provided and maintained by Cannon and Co, Whittlesey. Please contact the selling agent or developer directly to obtain any information which may be available under the terms of The Energy Performance of Buildings (Certificates and Inspections) (England and Wales) Regulations 2007 or the Home Report if in relation to a residential property in Scotland.
*This is the average speed from the provider with the fastest broadband package available at this postcode. The average speed displayed is based on the download speeds of at least 50% of customers at peak time (8pm to 10pm). Fibre/cable services at the postcode are subject to availability and may differ between properties within a postcode. Speeds can be affected by a range of technical and environmental factors. The speed at the property may be lower than that listed above. You can check the estimated speed and confirm availability to a property prior to purchasing on the broadband provider's website. Providers may increase charges. The information is provided and maintained by Decision Technologies Limited. **This is indicative only and based on a 2-person household with multiple devices and simultaneous usage. Broadband performance is affected by multiple factors including number of occupants and devices, simultaneous usage, router range etc. For more information speak to your broadband provider.
Map data ©OpenStreetMap contributors.





