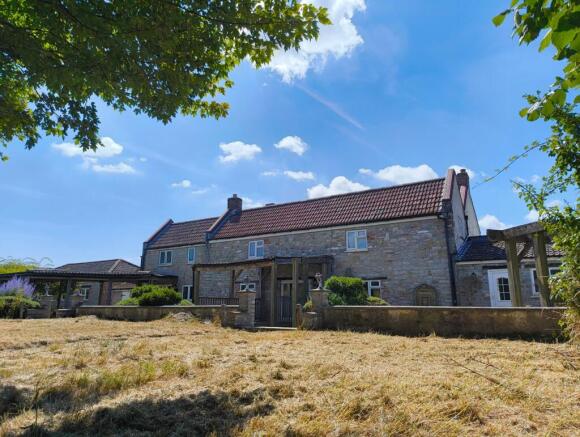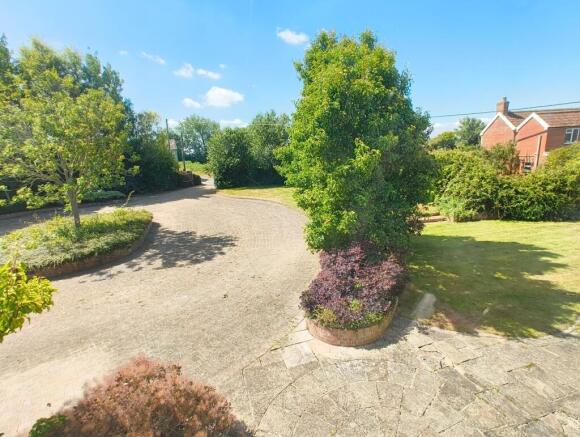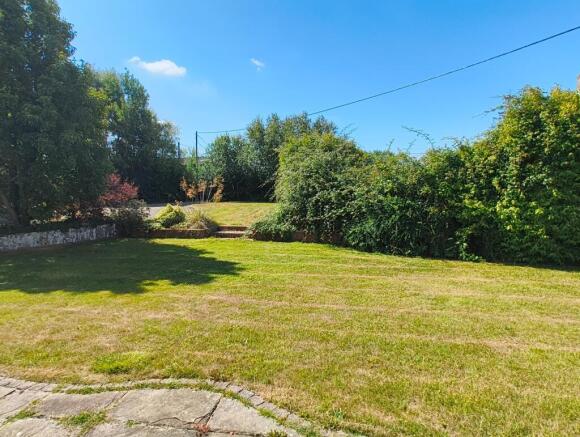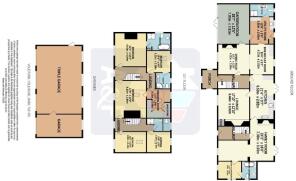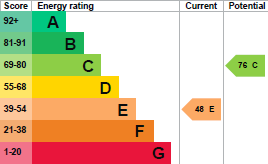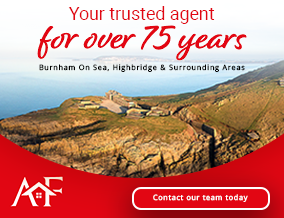
Vole Road, Mark, TA9

- PROPERTY TYPE
Country House
- BEDROOMS
6
- BATHROOMS
5
- SIZE
Ask agent
- TENUREDescribes how you own a property. There are different types of tenure - freehold, leasehold, and commonhold.Read more about tenure in our glossary page.
Freehold
Key features
- 4.5 Acre Plot
- 6 Double Bedrooms
- Versatile Accommodation
- Hugely Expansive Gardens
- Indoor Swimming Pool and Jacuzzi
- Floral and Covered Parade Walk
- Character features
- Barn style Kitchen and Utility Room
- Inglenook Fireplace
- Sweeping into circular driveway
Description
Public Notice - (Vole Farm, Vole Road, Mark) We are acting in the sale of the above property and have received an offer of £830,000. Any interested parties must submit any higher offers in writing to the selling agent before an exchange of contracts takes place. EPC Rating - E
--------------------------------------------------------------------------------------------------------------------------------------------------------------------------------------------------------
VIEWINGS STRICTLY BY APPOINTMENT FOR PROCEEDABLE BUYERS ONLY – CASH IN BANK, SSTC, OR MORTGAGE AGREED WITH DEPOSIT READY.
Standing in a 4.54 Acre plot of countryside, is a Beautiful and Charismatic Country House set within an Idyllic landscape setting being offered with the distinct advantage of having *No Onward Chain*. The accommodation which is in need of modernising and updating, is set within the extensive and secluded grounds occupying a luscious corner location overlooking Brent Knoll and Open fields to the West, Secluded Gardens at the Rear facing North.
Whilst the property offers significant and well proportioned accommodation, the Gardens and Land offer the distinct chance to take in as much or as little nature as one likes. There are many function amenities (both formal and informal) which set this property apart in it's capabilities such as a shaded floral parade walk, covered and decked pergoda, Indoor Pool and Jacuzzi, secluded Tennis Court. In addition to this, to offer meditative contemplation by means of meadow gardens humming gently with the sound of crickets, Shaded woods allowing a gentle rustle of wind through the tree branches, Reeded garden showering the aspect with natural ornamentation and a spectacular treelined avenue - perfect for photograph opportunities and functions.
Inside the main house, there are an array of sympathetic character features (commensurate with the desired time period) whilst the accommodation itself is in need of some bringing up to date. To the Ground Floor there are Entrance Porch, Reception Hall, Dining Room, Lounge, Breakfast Room, Kitchen Utility Room, Garden Room, Family Room, Ground Floor Bedroom, En-suite and further Wet Room. To the 1st Floor there are 5 Double Bedrooms (2 with En-suite facilities) a dressing room and Shower Room.
This wonderful property is certainly one to behold and offers so much with it's versatile accommodation and simply numerous options for functionality. Ideal for Weddings and Outdoor Events could even offer the owner Bed & Breakfast possibilities subject to correct permissions. Do not miss out on the opportunity to view this tremendous hidden Gem that needs a little bit of love.
EPC: E48 (06/08/17) Council Tax Band: D £2,286.99 for 2025/26
Entrance Porch:
From the driveway a solid Oak split barn style door with glazed pane gives access to the substantial Entrance Porch with 4 inset ceiling spotlights, ceramic terracotta style tiled floor, exposed brickwork elevations and 2 double glazed windows. Solid Oak door with characterful wrought ironmongery to;
Reception Hallway:
Distressed soilid effect wood plank flooring. Inset ceiling spotlights, Exposed ceiling beams & Lintels, Victorian style cast radiator. High Level RCD circuit board. Barn style slatted door with wrought ironmongery to;
Dining Room: 14' 2" x 12' 8" (4.32m x 3.86m)
Continuation of same distressed solid effect wood plank flooring and exposed ceiling beams. Recessed double glazed windows, Victorian style cast radiator and 4 wall mounted uplighters. Deep set fireplace with stone & brick hearth, surrounds, exposed wooden mantle and inset feature multifuel burner. Door with wrought Ironmongery to;
Garden Room: 25' 7" x 12' 6" (7.80m x 3.81m)
Providing a secluded and sheltered view of the Front Garden vista with full double glazed front elevation, brick lower elevations and double glazed pitched roof with tailored blinds (some need replacing). Double glazed French doors to the Front Garden. 7 uplighters, high level RCD circuit breaker board and fitting for light/fan (current ones needs servicing/replacement) door with wrought ironmongery to;
Utility Room: 12' 8" x 9' 6" (3.86m x 2.90m)
Tiled flooring and white tiled walls with feature textured ribbon tile at the dado and picture rail level. Comprising a range of Tall boy larder unit, units comprising a range of wall, base and drawer units in white barn style effect. Belfast style ceramic sink, plumbing and space for washing machine, dishwasher and tumble dryer with space for a fridge/freezer - units in place may be available subject to negotiation. 8 inset ceiling spotlights, double glazed obscure glass window and double glazed low maintenance door to Rear Garden. Double radiator and door with wrought iron mongery to;
Wet Room: 9' 6" x 5' 8" (2.90m x 1.73m)
Continuation of same tiled flooring, level bathroom experience with fully white tiled walls with feature textured ribbon tile at the dado and picture rail level. White suite comprising large vanity unit with built in wash hand basin, mixer tap and 4 drawer units beneath, low level W.C and open spacious shower area with electric shower and glazed screen. 4 inset ceiling spotlights, heated towel rail and double glazed obscure glass window. Door with low threshold and exposed beam lintels from Utility Room to;
Breakfast Room: 15' 6" x 9' 7" (4.72m x 2.92m)
Continuation of same distressed solid effect wood plank flooring and exposed ceiling beams, deep recessed double glazed window with solid wood window seat/cill. Farmhouse style units with glazed fronted display cabinets, base & drawer units and solid wood effect worktop. Victorian style cast radiator and brick feature archway through to;
Kitchen: 21' 4" x 9' 7" (6.50m x 2.92m)
Solid exposed beam lintel above arch and continuation of same distressed solid effect wood plank flooring. Farmhouse style units with distressed brass effect handles, wall mounted, base, tall boy, pull out larder & drawer units with solid marble worktop and breakfast bar beneath. Inset 'Belfast' style ceramic sink and milled drainer into worktop inset cooker space for Range style Cooker and eye level microwave/convector oven (units present may be available for purchase subject to negotiations). Recessed double glazed window and 7 inset ceiling spotlights. Double glazed French door to covered pergoda
Lounge: 17' 6" x 12' 8" (5.33m x 3.86m)
Continuation of same distressed solid effect wood plank flooring and exposed ceiling beams. Victorian style cast radiator and 4 ceiling uplighters. 8'6ft by 3'9ft approx Inglenook fireplace with solid wood plank seating board, flagstone hearth and cast iron feature fire. Full height side coal and log store with brick elevations. door with slight elevation to;
Family Room: 24' 3" x 16' 8" (7.39m x 5.08m)
Continuation of same distressed solid effect wood plank flooring and light stained exposed ceiling beams. deep recessed fireplace with multifuel burner and flagstone hearth, exposed wooden mantle with cast iron fixings and rings. 8 ceiling spotlights, 5 wall mounted uplighters, dad o rail in exposed beams, 2 double glazed windows with recessed window cills and double glazed French Doors to the Floral covered parade walk. door through to;
Ground Floor Bedroom (3): 11' 2" x 8' 6" (3.40m x 2.59m)
Continuation of same distressed solid effect wood plank flooring, 2 double glazed window with recessed window cills, space and plumbing for a washing machine, BT Telephone/Internet connection point, TV aerial point and central heating thermostat/programmer. Door to;
En-suite Bathroom: 8' 5" x 6' 6" (2.57m x 1.98m)
Continuation of same distressed solid effect wood plank flooring, peach/terracotta tiled walls with feature 'fleur de lis' raised ribbon tiling at dado and picture rail level. 4 inset ceiling spot lights, double glazed window with roman blind. White suite comprising low level W.C, circular feature wash hand basin with glass vanity shelf and wooden drawer, jacuzzi style bath with mixer tap and further filling tap, heated towel rail, toilet roll holder. from the Reception Hallway;
Stairs and Landing
Wooden tread stairs with central carpet strip, 3 feature 'Greek' style inset and recessed candle seats. Fitted carpet in light cream, double radiator, single radiator, 6 inset ceiling spotlights and double glazed window to front aspect with recessed cill and borrowed light natural light tube. Door to;
Bedroom 1:
6 inset ceiling spotlights, 'Velux' (remote controlled) inset ceiling skylight, double glazed window with recessed cill, double radiator, 2 telephone points, 1 tv aerial point and 2 wall mounted uplighters. Door to;
Ensuite- Bath/Shower Room: 9' 9" x 8' 6" (2.97m x 2.59m)
Fully tiled floor and part tiled walls to Bath and shower enclosure. White suite comprising a low level W.C, white pedestal wash hand basin with Victorian style taps and jacuzzi bath with wood panelling and central Victorian style taps with shower attachment. Fully tiled shower enclosure with thermoistatically controlled mains fed shower. 4 inset ceiling spotlights, tall boy wall fitted double unit with double doors and towel shelves. Recessed double glazed obscure glass window, shaver point and heated towel rail. Door from Landing to;
Bedroom 2: 17' 6" x 12' 9" (5.33m x 3.89m)
Fitted carpet and recessed double glazed window. 1 inset ceiling 'Velux' ceiling skylight, 2 wall mounted uplighters and double doors at the high level to loft storage over the landing. 6 inset ceiling spotlights, double radiator, TV aerial and telephone point. High level open fronted shelf using the space above the inglenook chimney breast most effectively and imaginatively. Door to;
Dressing Room: 11' 0" x 9' 9" (3.35m x 2.97m)
Continuation of same fitted carpet. 4 inset ceiling spotlights, inset ' Velux' ceiling skylight and loft hatch. recessed double glazed window, radiator with thermostat. Full fitted range of matching fronted wardrobes having barn style doors with black wrought ironmongery with a range of hanging rails, shoes racks, and high/mid level shelves to the surrounds of the room. Door to;
Bedroom 5: 10' 4" x 9' 9" (3.15m x 2.97m)
Continuation of same fitted carpet, radiator, 4 inset ceiling spotlights, 'Velux' remote controlled inset ceiling skylight and double glazed window with recessed cill over the rear aspect. Telephone point, TV aerial point and door to;
En-suite Shower Room: 7' 10" x 6' 1" (2.39m x 1.85m)
Slate effect tiled flooring, part tiled and part painted walls. white suite comprising low level W.C, pedestal wash hand basin with Victorian style taps, corner shower cubicle with chrome mains fed thermostatic shower mixer. Borrowed light tube, chrome heated towel rail, toilet roll holder and double glazed window. Door from Family Room to;
2nd Reception Hallway:
Solid Oak effect Door with inset single pane, letterbox at bottom level. Continuation of same distressed solid effect wood plank flooring and 2 feature 'Greek' style inset and recessed candle seats. 3 inset ceiling spoitlights, RCD unit and room thermostat. Stairs to;
2nd Landing
2 feature 'Greek' style inset and recessed candle seats. Fitted carpet, 5 ceiling spotlights, radiator and recessed double glazed window with roman blind. Door to;
Bedroom 4: 12' 10" x 10' 1" (3.91m x 3.07m)
Fitted carpet, 6 inset ceiling spotlights, high level overhead storage area above the 2nd Landing, double radiator and Door from landing to;
Bedroom 6: 10' 8" x 9' 9" (3.25m x 2.97m)
Fitted carpet, inset ceiling 'Velux' ceiling skylight, 4 inset ceiling spotlights, recessed double glazed window overlooking the rear aspect, double tv coaxial point, telephone point and double radiator. Door to;
Shower Room: 9' 9" x 6' 4" (2.97m x 1.93m)
Fully tiled floor and part tiled part painted walls. 3 inset ceiling spotlights, chrome towel rail and double glazed obscure glass window. White suite comprising low level W.C, pedestal hand wash basin with Victorian style taps and fully tiled shower enclosure with thermostatic mains fed chrome shower.
Quadruple Garage: 44' 6" x 18' 7" (13.56m x 5.66m)
With 4 up and over doors, one 1/4 has been separated to offer additional storage facility. 4 double glazed windows, exposed eaves for additional storage and door from 3/4 section to the Rear Garden
Outbuilding:
Very sizeable open space with slat vented upper elevations, concrete flooring, offering a vast expanse of level storage for Hobbies or seasonal function apparatus ie; Classic cars, Bouncy Castles, Tractors, Projects of any variety. Rolling Garage Door to building height. 2 stud built offices at the rear of the Outbuilding in addition.
Front Garden:
Gated Entrance to sweeping and wrap around driveway with 3 raised brick beds with mature shrubs and trees. Tiered and ground level cut lawns with high tree borders offering excellent privacy levels and stone paved patio area to the entire front elevation and green vista.
Relief road to the RH entrance offers access to the further parking area, suitable for at least 10 cars. Vehicular gate also leads to side access and maintenance yard.
Rear Garden
To the immediate rear of the House there is the decked and covered pergoda, leading to a large and welcoming slab paved patio, covered floral parade walk with steps leading to the Indoor Swimming Pool. Lawned area with further paved patio offering sun lounging facilities after a quick dip Grove with bench, a private woods and 3 meadow grasslands all excellent opportunities to be meditative. The tree lined avenue leads back to the House from the meadow grass to the patio with covered pergoda, suntrap with stone seat and water feature to imitate a babbling brook. 2 outside water taps and outside brick built store to the immeidate rear of the property housing the central heating boiler.
- COUNCIL TAXA payment made to your local authority in order to pay for local services like schools, libraries, and refuse collection. The amount you pay depends on the value of the property.Read more about council Tax in our glossary page.
- Band: D
- PARKINGDetails of how and where vehicles can be parked, and any associated costs.Read more about parking in our glossary page.
- Garage,Driveway,Gated
- GARDENA property has access to an outdoor space, which could be private or shared.
- Yes
- ACCESSIBILITYHow a property has been adapted to meet the needs of vulnerable or disabled individuals.Read more about accessibility in our glossary page.
- Ask agent
Vole Road, Mark, TA9
Add an important place to see how long it'd take to get there from our property listings.
__mins driving to your place
Get an instant, personalised result:
- Show sellers you’re serious
- Secure viewings faster with agents
- No impact on your credit score



Your mortgage
Notes
Staying secure when looking for property
Ensure you're up to date with our latest advice on how to avoid fraud or scams when looking for property online.
Visit our security centre to find out moreDisclaimer - Property reference 29103348. The information displayed about this property comprises a property advertisement. Rightmove.co.uk makes no warranty as to the accuracy or completeness of the advertisement or any linked or associated information, and Rightmove has no control over the content. This property advertisement does not constitute property particulars. The information is provided and maintained by Abbott & Frost, Burnham-On-Sea. Please contact the selling agent or developer directly to obtain any information which may be available under the terms of The Energy Performance of Buildings (Certificates and Inspections) (England and Wales) Regulations 2007 or the Home Report if in relation to a residential property in Scotland.
*This is the average speed from the provider with the fastest broadband package available at this postcode. The average speed displayed is based on the download speeds of at least 50% of customers at peak time (8pm to 10pm). Fibre/cable services at the postcode are subject to availability and may differ between properties within a postcode. Speeds can be affected by a range of technical and environmental factors. The speed at the property may be lower than that listed above. You can check the estimated speed and confirm availability to a property prior to purchasing on the broadband provider's website. Providers may increase charges. The information is provided and maintained by Decision Technologies Limited. **This is indicative only and based on a 2-person household with multiple devices and simultaneous usage. Broadband performance is affected by multiple factors including number of occupants and devices, simultaneous usage, router range etc. For more information speak to your broadband provider.
Map data ©OpenStreetMap contributors.
