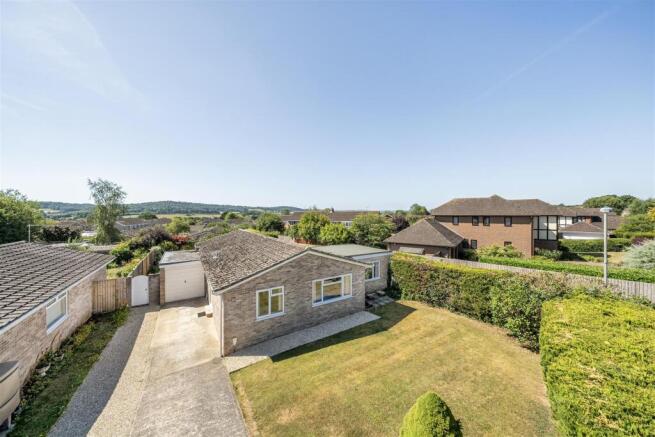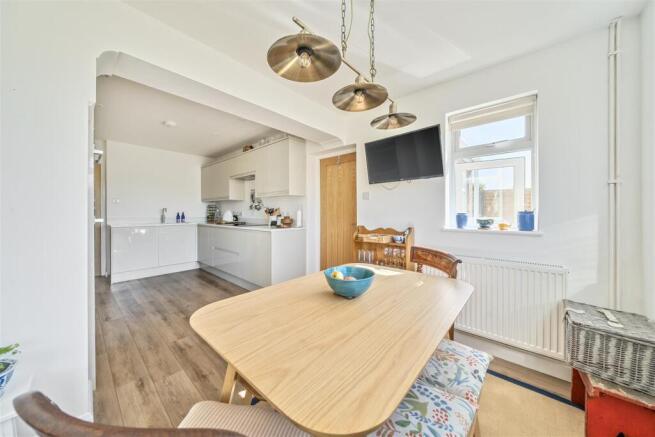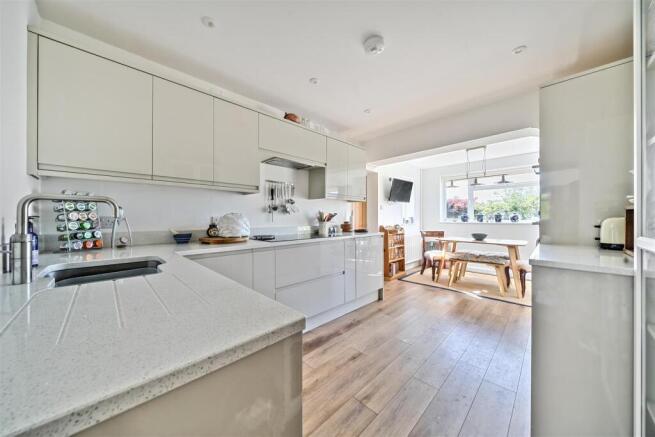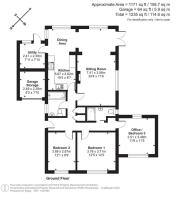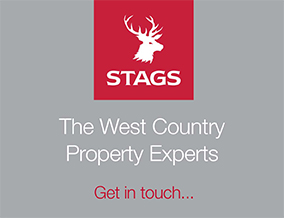
St. Marys Road, Sherborne

- PROPERTY TYPE
Bungalow
- BEDROOMS
3
- BATHROOMS
2
- SIZE
1,235 sq ft
115 sq m
- TENUREDescribes how you own a property. There are different types of tenure - freehold, leasehold, and commonhold.Read more about tenure in our glossary page.
Freehold
Key features
- Extended Detached Bungalow
- Open Plan Sitting/Dining Room/Kitchen
- Contemporary Refitted Kitchen with Integral appliance and Utility room
- Three Double Bedrooms
- Two refitted Shower Rooms
- Front Garden/Driveway Parking and Garage
- Enclosed Private Rear Garden
- Superb Cul-De-Sac location
- Freehold
- Council Tax Band D
Description
Situation - Situated in the Historic Abbey town of Sherborne, St Marys Road lies to the West of the town, in a popular residential area built in the 1970s. Local amenities include a primary school, small supermarket, hairdressers, barbers, laundry and renowned Fish & Chip shop. The town centre offers a wealth of independent shopping with a Waitrose and Sainsburys supermarkets, along with recreational and scholastic facilities (Independent and state schools for all ages). It enjoys beautiful architecture with Sherborne Castle, Lake and the Old Castle ruins, being a particular attraction to visitors. The stunning Abbey sits in the heart of Sherborne and was founded by St. Aldhelm in AD 705, it offers regular services with its choir and bells. The mainline railway station links Exeter and London (Waterloo).
The larger commercial centre of Yeovil is just 5 miles with a further range of facilities. Dorchester and access to Weymouth and the Jurassic coast to the south. The A303 to the north and M5 junction 25 access at Taunton.
Description - 60 St Marys Road was built in 1971 as part of a private development and is constructed of brick elevations under a tiled roof. The property has undergone a programme of renovation with new wiring, re-plumbing, replacement heating system and boiler, reconfiguration of some internal areas to make better use of the accommodation, allowing the addition of a second shower room and utility room. The accommodation is light and airy, and has been decorated in neutral tones. The modern refitted kitchen is well designed offering integral appliances, Quooker tap and open plan dining area, leading to the sitting room. All bedrooms are doubles, one currently being used as a study/office. Outside the property enjoys gardens to both the front and rear, off road parking leading to the garage.
Accommodation - Double glazed entrance door gives access to the hall with quality vinyl flooring, which leads throughout the bungalow, along with oak veneer internal doors to all rooms. Access to the loft space which is insulated with loft ladder. Recess lighting, cloaks cupboard with light, power and shelving, airing cupboard with electric heater and light. Glazed internal door gives access to the newly fitted kitchen, comprising a range of floor and wall mounted cupboards and pan drawers with internal cutlery storage and pull-out bin cupboard. Integrated appliances including double oven with combi fan and microwave/grill, halogen hob inset into quartz worksurfaces with extractor hood over, sink with Quooker tap, dishwasher and fridge. Dining area with dual aspect double glazed windows overlooking the rear garden, radiator and door to the Utility. This space was utilised from the rear of the garage and houses the Worcester combi boiler installed in 2023 and offers space and plumbing for a washing machine, tumble dryer and fridge freezer. Double glazed window and personal door giving access to the garden.
The rear and side of the bungalow were extended many years prior to the owners occupation, however, they have since opened the accommodation from the dining area, leading through to the sitting room with dual aspect double glazed windows, french doors opening to the gravelled side garden, radiator, feature fireplace with fire basket, door to the hall.
Shower room comprising large walk-in shower with glass screen, mains shower with dual shower attachment, part tiled walls, vanity unit with inset wash hand basin and mixer tap, back to wall WC and side shelves, chrome ladder towel rail, wall mounted glass fronted cupboard with inset lighting and opaque double glazed window. Bedroom two with front aspect double glazed window, two single wardrobes and radiator. Master bedroom with double glazed window, wall of 5 wardrobes, some with glass fronted drawers and jewellery drawer, along with 2 further single wardrobes and radiator. Second shower room with shower cubicle with glass screen, mains shower with dual attachment, close coupled WC, vanity unit with inset wash hand basin and mixer tap, opaque double glazed window and ladder towel rail. Bedroom three is currently being used as a study, with dual aspect double glazed window, radiator, internet access point, wall of glass fronted bookcases.
Outside - The front of the property is approached over its private driveway, providing off road parking for approximately 3 vehicles and leading to the garage space, with up and over door, power and light. The space is approximately 1/2 the size of a traditional garage and is great for storage. There are mature hedges, lawn and side access gate leading to the rear garden. The rear garden is enclosed by wood panel fencing and mature hedging, with well stocked flower and shrub borders, roses, apple tree, gravelled pathway, small patio seating area, outside tap and water butt. The side aspect gravelled seating area is ideal for outdoor entertaining giving much privacy with outside lighting.
Services - All mains services are connected.
Gas fired central heating.
Broadband : Standard with Openreach or Ultrafast with Gigaclear (ofcom)
Mobile : EE, Three, O2 and Vodafone (ofcom)
Flood Risk Status : Very low risk (environment agency)
Viewings - Strictly by appointment through the vendors selling agents. Stags, Yeovil office, telephone .
Directions - From Yeovil head east on the A30 signposted Sherborne. After approximately 5 miles, at the traffic lights turn right onto Horsecastles Lane/A352. Take the 2nd turning right into Ridgeway, proceed up the hill, passing St Catherine's Crescent, then take the 2nd entry into St Marys Road. At the top of the road turn left into a small cul-de-sac and the property can be found at the end on the left hand side. Clearly identified by our For Sale board.
Brochures
St. Marys Road, Sherborne- COUNCIL TAXA payment made to your local authority in order to pay for local services like schools, libraries, and refuse collection. The amount you pay depends on the value of the property.Read more about council Tax in our glossary page.
- Band: D
- PARKINGDetails of how and where vehicles can be parked, and any associated costs.Read more about parking in our glossary page.
- Yes
- GARDENA property has access to an outdoor space, which could be private or shared.
- Yes
- ACCESSIBILITYHow a property has been adapted to meet the needs of vulnerable or disabled individuals.Read more about accessibility in our glossary page.
- Ask agent
St. Marys Road, Sherborne
Add an important place to see how long it'd take to get there from our property listings.
__mins driving to your place
Get an instant, personalised result:
- Show sellers you’re serious
- Secure viewings faster with agents
- No impact on your credit score
Your mortgage
Notes
Staying secure when looking for property
Ensure you're up to date with our latest advice on how to avoid fraud or scams when looking for property online.
Visit our security centre to find out moreDisclaimer - Property reference 34030211. The information displayed about this property comprises a property advertisement. Rightmove.co.uk makes no warranty as to the accuracy or completeness of the advertisement or any linked or associated information, and Rightmove has no control over the content. This property advertisement does not constitute property particulars. The information is provided and maintained by Stags, Yeovil. Please contact the selling agent or developer directly to obtain any information which may be available under the terms of The Energy Performance of Buildings (Certificates and Inspections) (England and Wales) Regulations 2007 or the Home Report if in relation to a residential property in Scotland.
*This is the average speed from the provider with the fastest broadband package available at this postcode. The average speed displayed is based on the download speeds of at least 50% of customers at peak time (8pm to 10pm). Fibre/cable services at the postcode are subject to availability and may differ between properties within a postcode. Speeds can be affected by a range of technical and environmental factors. The speed at the property may be lower than that listed above. You can check the estimated speed and confirm availability to a property prior to purchasing on the broadband provider's website. Providers may increase charges. The information is provided and maintained by Decision Technologies Limited. **This is indicative only and based on a 2-person household with multiple devices and simultaneous usage. Broadband performance is affected by multiple factors including number of occupants and devices, simultaneous usage, router range etc. For more information speak to your broadband provider.
Map data ©OpenStreetMap contributors.
