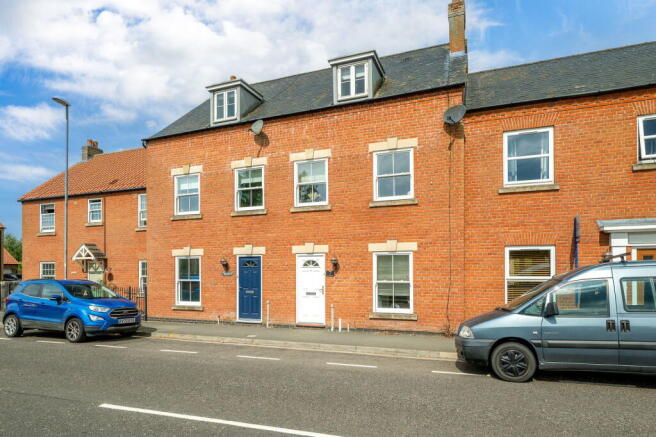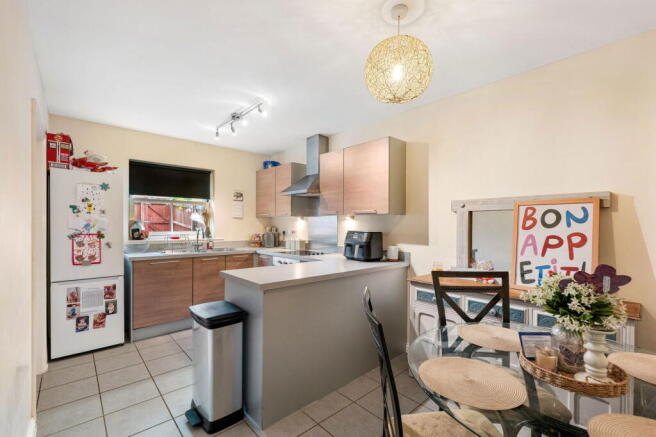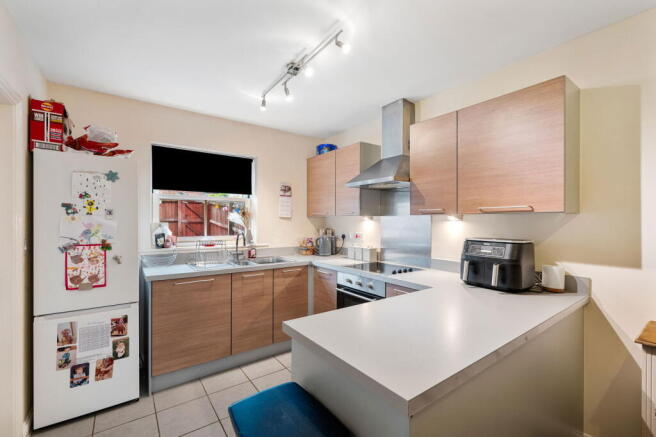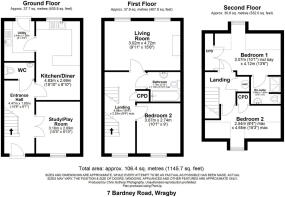Riven Dale, 7 Bardney Road, Wragby, Market Rasen, LN8 5QZ

- PROPERTY TYPE
Town House
- BEDROOMS
3
- BATHROOMS
2
- SIZE
1,145 sq ft
106 sq m
- TENUREDescribes how you own a property. There are different types of tenure - freehold, leasehold, and commonhold.Read more about tenure in our glossary page.
Freehold
Key features
- Modern three-storey townhouse with over 1,140 sq. ft of living space
- Three bedrooms, including top-floor en-suite principal suite
- Versatile ground floor reception – ideal for office, playroom or snug
- Modern kitchen/diner plus separate utility room and WC
- Enclosed rear garden – low-maintenance and perfect for families or pets
- Private parking under carport – easy and convenient
- Modern first floor family bathroom
- Set in sought-after Wragby – full of charm, community and countryside
- Walk to shops, cafes, schools & scenic woodland trails
- Flexible, family-friendly layout – perfect for modern living
Description
Welcome to Rivendale, 7 Bardney Road, Wragby, Market Rasen, LN8 5QZ
Total Area: Approx. 106.4 sq. metres (1,145.7 sq. feet)
If you are looking for a well-appointed and spacious three bedroom home in the popular town of Wragby, then Becketts may have just found your next home.
Families love Wragby for its perfect mix of countryside charm and community spirit. With great local schools, woodland walks, and plenty of kid-friendly fun—from the Wragby Maze to cosy cafés. Think village vibes with a family-first feel!
Why Rivendale may be a perfect choice for you.
Modern three-storey townhouses have become a top pick for growing families and busy professionals—and it’s easy to see why. Offering flexible space across three levels, this well designed home ticks all the right boxes.
Step inside and you’re greeted by a modern kitchen/diner and there is also a handy separate utility room, ground floor WC and a versatile reception room on the ground floor, ideal as a family room, formal dining space, or even your next home office.
Upstairs on the first floor, you'll find a generous 15ft lounge with two windows overlooking the garden. This level also hosts a well-sized double bedroom and a modern family bathroom.
Head up to the top floor, where the principal bedroom awaits. With fitted wardrobes and a modern en-suite. A second bedroom with built-in storage completes the top level.
Outside, enjoy a low-maintenance, enclosed rear garden—great for kids, pets, or just relaxing in the sun. And with private parking under a carport, convenience is built in.
This is flexible, low-maintenance living—designed for how we live today.
Measurements
Ground Floor – Approx. 37.7 sq. m (405.8 sq. ft)
Entrance Hall: 4.47m x 1.85m (14'8" x 6'1") with WC
Study/Play Room: 3.18m x 2.69m (10'5" x 8'10")
Kitchen/Diner: 4.83m x 2.69m (15'10" x 8'10")
Utility Room: 2.44m x 1.88m (8' x 6'2") with access to the garden.
First Floor – Approx. 37.9 sq. m (407.9 sq. ft)
Living Room: 3.02m x 4.72m (9'11" x 15'6")
Bedroom 2: 3.07m x 2.74m (10'1" x 9')
Bathroom: 1.78m x 1.78m (5'10" x 5'10")
Second Floor – Approx. 30.8 sq. m (332.0 sq. ft)
En-suite: 1.68m x 1.83m (5'6" x 6')
Bedroom 1: 3.07m (10'1") incl. bay x 4.12m (13'6")
Bedroom 2: 2.54m (8'4") max x 4.65m (15'3") max
Location, Location, Location
Wragby is popular with families and professionals due to its excellent road and public transport Links, amenities such as pubs, cafes, butchers, takeaway restaurants, independent shops and coop. If you enjoy walks or have pets then you’ll love the abundance of countryside walks.
TENURE - Freehold
SERVICES - Mains water, electricity, and drainage are connected.
COUNCIL TAX - This home is in Council Tax Band C according to the East Lindsey District Council website.
EPC RATING - C
AGENTS NOTE - Please be advised that their property details may be subject to change and must not be relied upon as an accurate description of this home. Although these details are thought to be materially correct, the accuracy cannot be guaranteed, and they do not form part of any contract. All services and appliances must be considered 'untested' and a buyer should ensure their appointed solicitor collates any relevant information or service/warranty documentation. Please note, all dimensions are approximate/maximums and should not be relied upon for the purposes of floor coverings.
ANTI-MONEY LAUNDERING REGULATIONS
We are required by law to conduct Anti-Money Laundering (AML) checks on all parties involved in the sale or purchase of a property. We take the responsibility of this seriously in line with HMRC guidance in ensuring the accuracy and continuous monitoring of these checks. Our partner, Movebutler, will carry out the initial checks on our behalf. They will contact you once your offer has been accepted, to conclude where possible a biometric check with you electronically.
As an applicant, you will be charged a non-refundable fee of £30 (inclusive of VAT) per buyer for these checks. The fee covers data collection, manual checking, and monitoring. You will need to pay this amount directly to Movebutler and complete all Anti-Money Laundering (AML) checks before your offer can be formally accepted.
To arrange your viewing please call Becketts today quoting the property address.
- COUNCIL TAXA payment made to your local authority in order to pay for local services like schools, libraries, and refuse collection. The amount you pay depends on the value of the property.Read more about council Tax in our glossary page.
- Band: C
- PARKINGDetails of how and where vehicles can be parked, and any associated costs.Read more about parking in our glossary page.
- Covered,Driveway
- GARDENA property has access to an outdoor space, which could be private or shared.
- Private garden
- ACCESSIBILITYHow a property has been adapted to meet the needs of vulnerable or disabled individuals.Read more about accessibility in our glossary page.
- Ask agent
Riven Dale, 7 Bardney Road, Wragby, Market Rasen, LN8 5QZ
Add an important place to see how long it'd take to get there from our property listings.
__mins driving to your place
Get an instant, personalised result:
- Show sellers you’re serious
- Secure viewings faster with agents
- No impact on your credit score
Your mortgage
Notes
Staying secure when looking for property
Ensure you're up to date with our latest advice on how to avoid fraud or scams when looking for property online.
Visit our security centre to find out moreDisclaimer - Property reference S1384284. The information displayed about this property comprises a property advertisement. Rightmove.co.uk makes no warranty as to the accuracy or completeness of the advertisement or any linked or associated information, and Rightmove has no control over the content. This property advertisement does not constitute property particulars. The information is provided and maintained by Becketts Independent Estate Agents, powered by exp, Lincoln. Please contact the selling agent or developer directly to obtain any information which may be available under the terms of The Energy Performance of Buildings (Certificates and Inspections) (England and Wales) Regulations 2007 or the Home Report if in relation to a residential property in Scotland.
*This is the average speed from the provider with the fastest broadband package available at this postcode. The average speed displayed is based on the download speeds of at least 50% of customers at peak time (8pm to 10pm). Fibre/cable services at the postcode are subject to availability and may differ between properties within a postcode. Speeds can be affected by a range of technical and environmental factors. The speed at the property may be lower than that listed above. You can check the estimated speed and confirm availability to a property prior to purchasing on the broadband provider's website. Providers may increase charges. The information is provided and maintained by Decision Technologies Limited. **This is indicative only and based on a 2-person household with multiple devices and simultaneous usage. Broadband performance is affected by multiple factors including number of occupants and devices, simultaneous usage, router range etc. For more information speak to your broadband provider.
Map data ©OpenStreetMap contributors.




