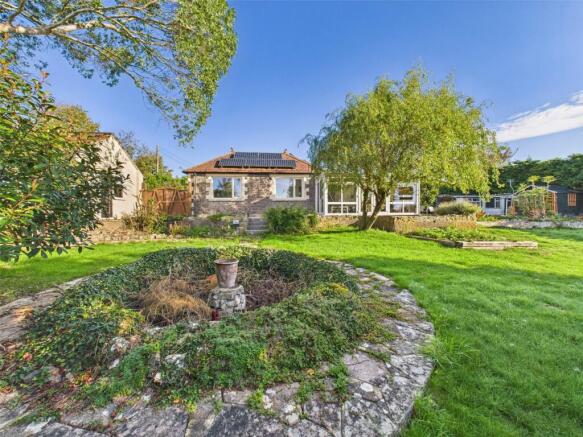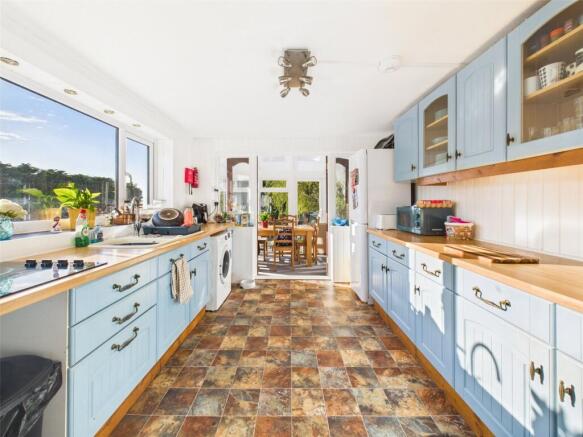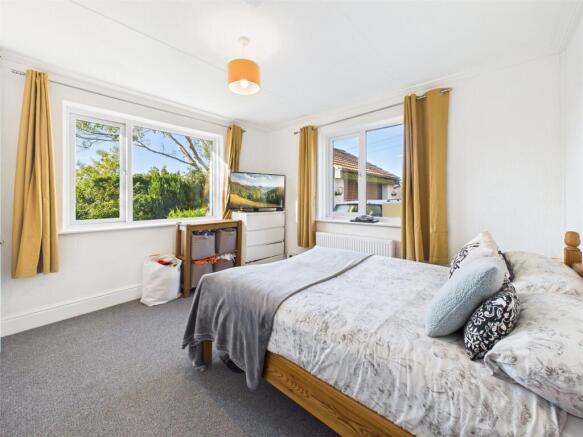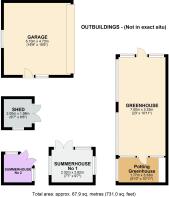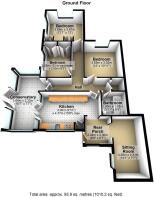
Roman Road, Bleadon, Weston-super-Mare, North Somerset, BS24

- PROPERTY TYPE
Bungalow
- BEDROOMS
2
- BATHROOMS
1
- SIZE
Ask agent
- TENUREDescribes how you own a property. There are different types of tenure - freehold, leasehold, and commonhold.Read more about tenure in our glossary page.
Freehold
Key features
- A spectacular two/three-bedroom, freehold, detached bungalow with a private driveway and detached garage
- A period property with charming and characterful features throughout with superb potential to redevelop with planning permission for a contemporary, three-bedroom property
- Views expanding across the Somerset levels
- Located in a privileged position on Roman Road in Bleadon, perched on the Mendip Hills (AONB)
- Fantastic, wrap around gardens enjoying approximately Southerly facing aspects
- Being sold with the benefit of no onward chain! The property is currently tenanted, and is being sold with vacant possession
- EPC Rating D58, Council Tax Band D
Description
The magnificent gardens to the side and rear of the freehold property enjoy approximately Southerly facing aspects, and are laid to lawn with beautiful trees surrounding, presenting the perfect opportunity to make your own mark. Located in the garden is an outbuilding/greenhouse which offers superb potential to develop further (subject to planning permission and building regulation approval).
Located in an Area of Outstanding Natural Beauty, the views are most impressive and expand across the Somerset levels. This property is truly a rare find and presents the perfect opportunity to make it your own, therefore booking in a viewing is highly recommended by the agent!
EPC Rating D58, Council Tax Band D.
Perched on the Mendip Hills, situated in a captivating position within a most sought-after area in Bleadon, this spectacular two/three bedroom detached bungalow offers superb potential to re-develop with planning permission for a contemporary three-bedroom property and is being sold with the benefit of no onward chain!
Entrance
On approach to the property there is a UPVC double glazed sliding door into conservatory room.
Conservatory
5,08m x 2,26m - UPVC double glazed conservatory with patio doors on to rear garden, polycarbonate translucent roof panels, radiator, wall lighting, timber framed single door leading into kitchen and hallway.
Kitchen
3.66m x 2.97m
A range of wall and floor units, sink and drainer with mixer tap over positioned under a UPVC double glazed window overlooking the rear garden, four ring electric hob, eye-level oven, space and plumbing for appliances, spotlight cluster, opening to rear hallway and door to inner hallway.
Inner Hallway
Doors to principal rooms, useful storage cupboard, two roof access hatches, two radiators, various ceiling lights.
Bedroom One
3.66m x 3.66m
Dual aspect UPVC double glazed windows, radiator, fitted wardrobes, ceiling light.
Living Room/Bedroom Two
3.86m x 3.18m
UPVC double glazed window to front, decorative fireplace, radiator, ceiling light.
Bedroom Three
3.05m x 2.51m
UPVC double glazed window, fitted wardrobes, radiator, ceiling light.
Bathroom
1.93m x 1.78m
Low level W/C, panelled bath with electric shower over, wash hand basin over vanity unit, extraction fan, wall and ceiling spotlights, radiator.
Rear Hallway
UPVC double glazed window and door to rear garden, opening to storeroom, spotlight cluster.
Storeroom
4.24m x 2.29m
Currently used as a sitting room with UPVC double glazed window, radiator, ceiling light, useful storage area housing floor standing oil fired boiler.
Please Note
The rear hallway area and storeroom is constructed of a single skin of block work.
Outside
Front
The property is accessed via a private lane owned by the neighbouring property and leads to a private driveway area laid to gravel providing ample off street parking with timber gates to the gardens.
Garage
4.7m x 3.78m
A superb detached garage with an electric roller shutter door, UPVC double glazed windows and timber door to rear garden, power supply and lighting.
Gardens
The magnificent gardens to the side and rear enjoy approximately Southerly facing aspects with a slab patio pathway and terraced area providing access to the property, steps lead down to a lawn area with mature shrubs and trees at the borders, to the rear is a superb slab patio area idyllic for entertaining and relaxing with various tiered gravel areas. The garden also benefits from two timber sheds and a summer house.
Outbuilding/Greenhouse
6.9m x 3.3m
A fantastic stone-built outbuilding providing superb potential to develop further (subject to planning permission and building regulation approval) with various windows, polycarbonate translucent roof panels, power supply and lighting.
Services
Oil fired heating, mains water. Please note: the property is served by a septic tank, which may not comply with current regulations. Buyers are advised to carry out their own due diligence regarding its condition and compliance.
Tenure
Freehold.
Planning Application Number
20/P/1458/FUH
- COUNCIL TAXA payment made to your local authority in order to pay for local services like schools, libraries, and refuse collection. The amount you pay depends on the value of the property.Read more about council Tax in our glossary page.
- Band: D
- PARKINGDetails of how and where vehicles can be parked, and any associated costs.Read more about parking in our glossary page.
- Yes
- GARDENA property has access to an outdoor space, which could be private or shared.
- Yes
- ACCESSIBILITYHow a property has been adapted to meet the needs of vulnerable or disabled individuals.Read more about accessibility in our glossary page.
- Ask agent
Energy performance certificate - ask agent
Roman Road, Bleadon, Weston-super-Mare, North Somerset, BS24
Add an important place to see how long it'd take to get there from our property listings.
__mins driving to your place
Get an instant, personalised result:
- Show sellers you’re serious
- Secure viewings faster with agents
- No impact on your credit score
About David Plaister Ltd, Weston Super Mare
12 South Parade, Weston-super-Mare, North Somerset, BS23 1JN



Your mortgage
Notes
Staying secure when looking for property
Ensure you're up to date with our latest advice on how to avoid fraud or scams when looking for property online.
Visit our security centre to find out moreDisclaimer - Property reference DPO220499. The information displayed about this property comprises a property advertisement. Rightmove.co.uk makes no warranty as to the accuracy or completeness of the advertisement or any linked or associated information, and Rightmove has no control over the content. This property advertisement does not constitute property particulars. The information is provided and maintained by David Plaister Ltd, Weston Super Mare. Please contact the selling agent or developer directly to obtain any information which may be available under the terms of The Energy Performance of Buildings (Certificates and Inspections) (England and Wales) Regulations 2007 or the Home Report if in relation to a residential property in Scotland.
*This is the average speed from the provider with the fastest broadband package available at this postcode. The average speed displayed is based on the download speeds of at least 50% of customers at peak time (8pm to 10pm). Fibre/cable services at the postcode are subject to availability and may differ between properties within a postcode. Speeds can be affected by a range of technical and environmental factors. The speed at the property may be lower than that listed above. You can check the estimated speed and confirm availability to a property prior to purchasing on the broadband provider's website. Providers may increase charges. The information is provided and maintained by Decision Technologies Limited. **This is indicative only and based on a 2-person household with multiple devices and simultaneous usage. Broadband performance is affected by multiple factors including number of occupants and devices, simultaneous usage, router range etc. For more information speak to your broadband provider.
Map data ©OpenStreetMap contributors.
