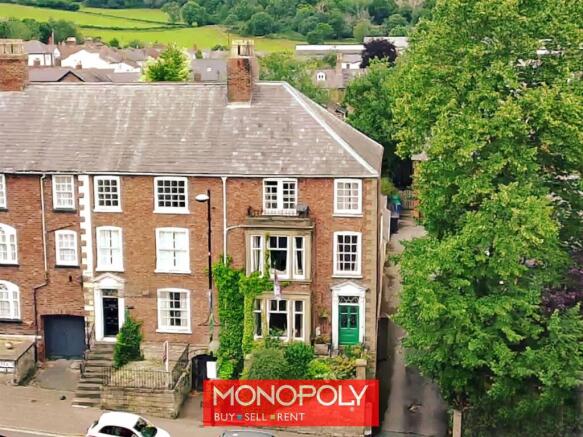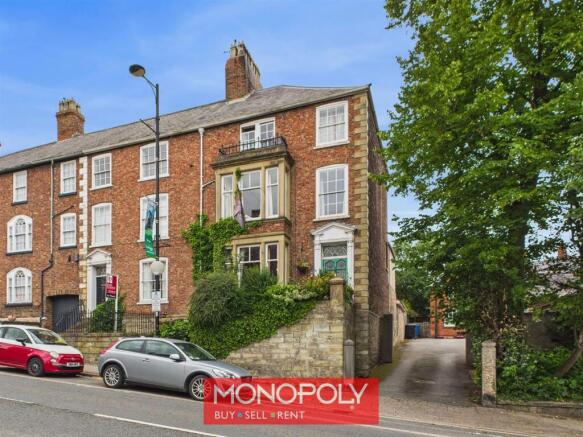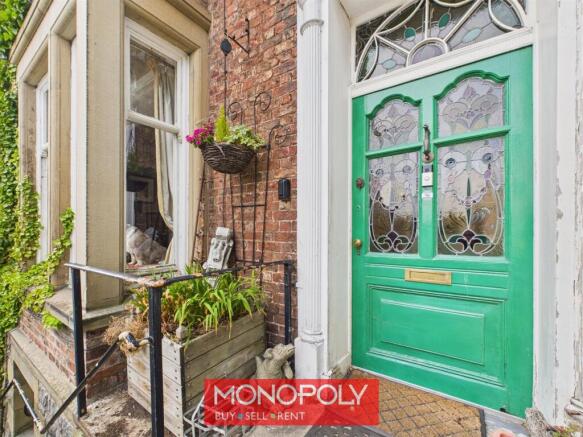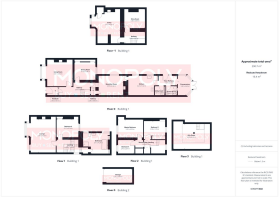
Vale Street, Denbigh

- PROPERTY TYPE
House
- BEDROOMS
4
- BATHROOMS
2
- SIZE
Ask agent
- TENUREDescribes how you own a property. There are different types of tenure - freehold, leasehold, and commonhold.Read more about tenure in our glossary page.
Freehold
Key features
- Character Period Property with Original Features
- Four Bedrooms and Multiple Reception Rooms
- Conservatory and Charming Long Rear Garden
- Cellar with Studio Potential and Attic Room
- Stylish Bathroom plus Downstairs Shower Room
- Over 4 Levels with Period Charm & Modern Comfort
- Single Garage; Centrally Located to Local Aminities
- Freehold Property; Council Tax Band C
Description
Ground Floor -
Vestibule - The original green painted front door with stunning handmade stained glass opens into this useful vestibule having space to hang your coats with a dado rail, original Victorian tiled flooring and a decorative stained-glass door leading you into the hallway.
Hallway - Retaining stunning period features, the hallway includes Victorian tiled flooring, stained-glass windows, decorative coving, two radiators, and a spindled staircase leading you up to the first floor. Doors lead into the living room and dining room and a doorway and steps lead conveniently down to the rear of the property.
Drawing Room - This elegant sitting room boasts Victorian coving, a picture rail, exposed floorboards, a stunning marble fireplace with an open fire, a radiator, and single glazed bay window overlooking the front of the property.
Dining Room - A formal dining room with decorative built-in wooden storage cupboards in the alcove, picture rails, coved ceilings, carpeted flooring, a radiator, and French doors that open to the rear garden.
Breakfast Room - A bright and characterful room with a red brick inglenook fireplace with a timber mantle, houses the gas fire with useful ceiling maiden above, side-facing 18-pane window, space for dining table with a decorative interior window with a shelf underneath, and a door through to the kitchen.
Kitchen - Extended in the 80's this light and bright kitchen is fitted with a range of cream units having a breakfast bar, woodblock worktops, a stainless steel double sink with drainer, Kenwood gas hob and electric oven, Samsung American style fridge-freezer, and space for a dishwasher, pull-out ladder cupboard, plinth heaters and cupboard lighting. Tiled effect vinyl flooring, two Velux windows brings in natural light and two 12-pane windows overlook the side of the property with a door leading you into the rear hall.
Rear Hall - Useful space with vinyl tiled-effect flooring, hooks to hang your coat, external door with cat flap and access to the utility room, downstairs WC, and an open archway to the conservatory.
Utility Room - A practical space with a Belfast sink, tiled splashbacks, laminate worktop, shelving, tiled flooring, and plumbing for a washing machine.
Shower Room - With fully tiled walls, this convenient downstairs suite includes a corner shower unit, wall-mounted sink, WC, shaving point, privacy window, and radiator.
Conservatory - A lovely additional living space with red brick walls, uPVC lean-to construction with French doors to the rear garden, shelving, wall light, two radiators, and tiled flooring,
First Floor -
First Floor Landing - Spindled staircase with stair runner and wooden bannister leads you to this landing with a sash window having secondary glazing, and a radiator, creating an elegant transition between rooms.
Bathroom - A luxurious bathroom that features a freestanding bath with a showerhead mixer tap, a corner shower unit with PVC panels, a large vanity unit with sink and a wall-mounted LED mirrored storage cupboard, WC, tall heated towel rail, built-in storage cupboards housing the 5 year old boiler and a sash privacy window.
Bedroom 2 - A good-sized carpeted double bedroom with coved ceilings, a large built-in storage cupboard, and a single glazed sash window with radiator underneath overlooking the rear garden.
Sitting Room - A beautifully styled room currently used as a library and music room having exposed floorboards, a feature fireplace with a decorative wooden surround with Victorian tiles housing the gas fire, picture rail, decorated coving, shelving, and a sash and bay window overlooking the front of the property enjoying glimpses of the lush green Vale.
Second Floor -
Second Floor Landing - The characterful turned staircase leads you to this carpeted second-floor landing with two useful built-in Victorian storage cupboards with shelves and hanging rails, a radiator, original panelled doors lead to all rooms and a sash window with secondary glazing bringing in natural lighting.
Master Bedroom - Spacious and bright double bedroom with a small built-in storage cupboard, radiator and two single glazed sash windows overlooking the front of the property with a mini balcony to enjoy the elevated views.
Bedroom 3 - A charming double bedroom with carpeted flooring, a wash basin with tiled splashback and cupboard beneath, built-in wardrobes and storage cupboard, radiator, spotlights, and a single glazed sash window overlooking the rear of the property.
Bedroom 4 - A carpeted single bedoom with a radiator and a single glazed sash window overlooking the front of the property enjoying views.
Third Floor -
Attic - Accessed via a drop-down ladder in bedroom 3, this versatile attic space features exposed beams, a boarded floor, electricity, and a Velux window—ideal for storage or hobby use.
Basement / Cellar -
Cellar - Currently used as a pottery room, the cellar includes an open inglenook fireplace, lighting, power, and access to a shared alleyway.
Store Room - A useful space ideal for general storage, located off the cellar.
Externally -
Rear Garden - A private and enclosed, long enchanting walled garden full of mature and colourful plants, there’s even a feature monkey puzzle tree! Plenty of seating areas, a pond and a side gate giving access to the shared alleyway.
Single Garage - Situated on Middle Lane, this single garage with a roller shutter door is currently used for storage. The structure would benefit from a new roof.
Additional Information - Late C18 elegant Georgian house that is Grade II listed. Large storeyed bay as a late C19 or early C20 alteration. Raised up above a basement of limestone rubble. This represents the surviving part of an earlier house on the site, likely dating from the C16th. A wide segmentally-arched entrance in the centre of the basement storey is of this primary period.
Brochures
Vale Street, DenbighBrochure- COUNCIL TAXA payment made to your local authority in order to pay for local services like schools, libraries, and refuse collection. The amount you pay depends on the value of the property.Read more about council Tax in our glossary page.
- Band: C
- PARKINGDetails of how and where vehicles can be parked, and any associated costs.Read more about parking in our glossary page.
- Yes
- GARDENA property has access to an outdoor space, which could be private or shared.
- Yes
- ACCESSIBILITYHow a property has been adapted to meet the needs of vulnerable or disabled individuals.Read more about accessibility in our glossary page.
- Ask agent
Energy performance certificate - ask agent
Vale Street, Denbigh
Add an important place to see how long it'd take to get there from our property listings.
__mins driving to your place
Get an instant, personalised result:
- Show sellers you’re serious
- Secure viewings faster with agents
- No impact on your credit score
Your mortgage
Notes
Staying secure when looking for property
Ensure you're up to date with our latest advice on how to avoid fraud or scams when looking for property online.
Visit our security centre to find out moreDisclaimer - Property reference 34030299. The information displayed about this property comprises a property advertisement. Rightmove.co.uk makes no warranty as to the accuracy or completeness of the advertisement or any linked or associated information, and Rightmove has no control over the content. This property advertisement does not constitute property particulars. The information is provided and maintained by Monopoly, Denbigh. Please contact the selling agent or developer directly to obtain any information which may be available under the terms of The Energy Performance of Buildings (Certificates and Inspections) (England and Wales) Regulations 2007 or the Home Report if in relation to a residential property in Scotland.
*This is the average speed from the provider with the fastest broadband package available at this postcode. The average speed displayed is based on the download speeds of at least 50% of customers at peak time (8pm to 10pm). Fibre/cable services at the postcode are subject to availability and may differ between properties within a postcode. Speeds can be affected by a range of technical and environmental factors. The speed at the property may be lower than that listed above. You can check the estimated speed and confirm availability to a property prior to purchasing on the broadband provider's website. Providers may increase charges. The information is provided and maintained by Decision Technologies Limited. **This is indicative only and based on a 2-person household with multiple devices and simultaneous usage. Broadband performance is affected by multiple factors including number of occupants and devices, simultaneous usage, router range etc. For more information speak to your broadband provider.
Map data ©OpenStreetMap contributors.






