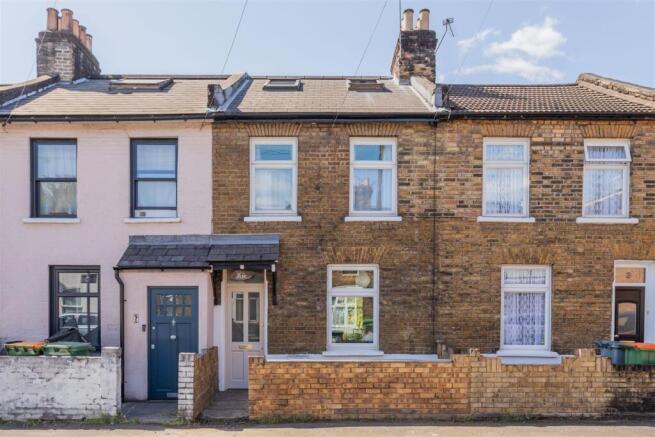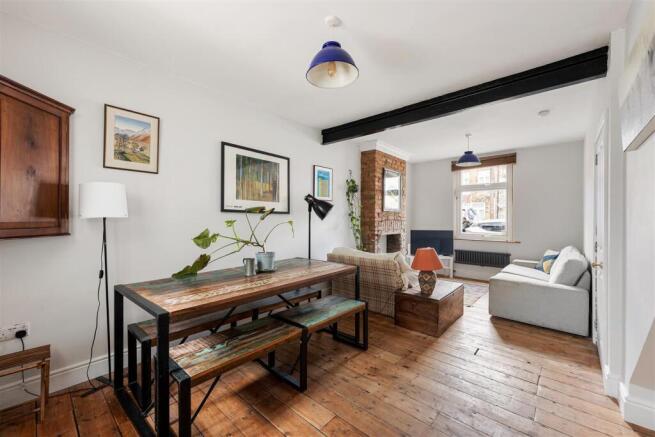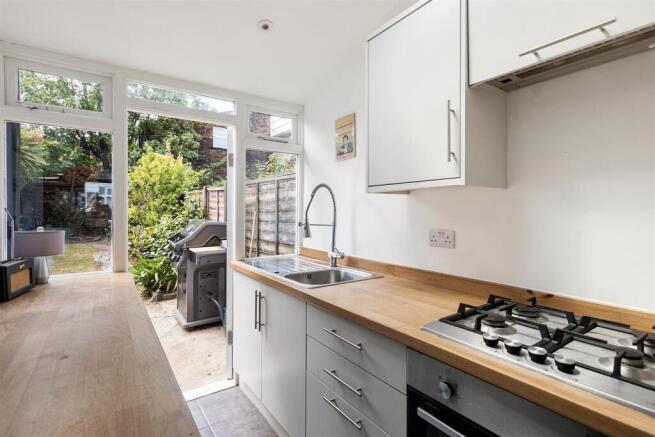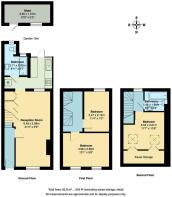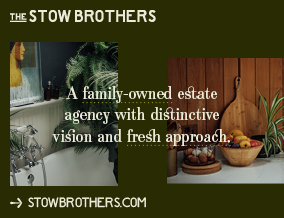
Sylvan Road, Forest Gate

- PROPERTY TYPE
Terraced
- BEDROOMS
3
- BATHROOMS
2
- SIZE
902 sq ft
84 sq m
- TENUREDescribes how you own a property. There are different types of tenure - freehold, leasehold, and commonhold.Read more about tenure in our glossary page.
Freehold
Key features
- Three Bedroom Freehold House
- Converted Loft with Stunning En-Suite
- Large Open Plan Through Reception
- Kitchen Opening to the Rear Private South Facing Garden
- Quiet Street
- Moments to Forest Gate and Wanstead Park Stations
- A Short Walk to Wanstead Flats
Description
IF YOU LIVED HERE…
Set across three floors, this thoughtfully arranged home opens with a welcoming hallway that sweeps into a full-depth reception room. Timber floorboards run the length of the space, adding warmth underfoot, while a beautifully exposed brick fireplace provides a striking focal point. A black-painted beam creates a gentle division between lounging and dining zones, and built-in cupboards tuck neatly beneath the staircase. To the rear, the bright galley kitchen enjoys garden views through full-height glazing, with white cabinetry, warm-toned worktops and a skylight overhead all contributing to the airy feel. Adjacent, the downstairs bathroom includes a bath and window, its straightforward layout making good use of space.
Step outside and you’ll discover a generous south-facing garden. Bordered by mature trees and dense planting, it delivers real seclusion. A path leads across the lawn towards a timber shed at the far end, while a paved terrace near the house invites alfresco dining, morning coffee or lazy weekend lounging. The established greenery provides instant appeal, with ample scope to shape this outdoor haven to your own tastes.
On the first floor, the landing is bathed in soft light from above, with painted floorboards and dark wood stairs providing stylish contrast. The main bedroom at the front is particularly well-proportioned, with two large windows, space for freestanding furniture, and a run of bespoke wardrobes in warm timber tones that blend beautifully with the overall aesthetic. Overlooking the garden, the second bedroom offers a peaceful retreat with plenty of natural light.
At the top of the house, a landing enjoys treetop views, leading to a serene double bedroom complete with skylights and eaves storage. Bespoke built-in wardrobes in a rich charcoal finish provide both form and function, adding a bold yet elegant note to the room. The en-suite is beautifully finished, featuring a bath and soft, neutral tiling.
The surrounding area blends vibrant high streets, green spaces and community spirit. A short stroll brings you to Ramble Café, a relaxed spot known for excellent coffee and laid-back charm, while the nearby railway arches host lively venues like Joyau, a stylish destination for natural wines, small plates and good conversation. The Forest Tavern, a much-loved local, combines a relaxed, family-friendly vibe with comforting food and a lively, welcoming atmosphere that draws in both regulars and newcomers. West Ham Park offers generous lawns, tree-lined paths and a popular children’s playground, while Wanstead Flats, just moments away, provides a wild, open expanse ideal for weekend walks, football matches or simply stretching out under the sky. Earlham Primary School, rated Outstanding, is just over ten minutes away on foot.
WHAT ELSE?
Getting around is easy, with Forest Gate Station just over five minutes away, offering fast connections into the City via the Elizabeth line. Wanstead Park Station is also within reach, around a ten-minute walk, linking you to the Overground network and beyond. Whether you’re commuting or exploring the capital, you’ll be well connected from here.
Reception Room - 6.49 x 2.98m (21'3" x 9'9") -
Kitchen -
Bathroom - 2.71 x 2.00m (8'10" x 6'6") -
Bedroom - 3.47 x 2.14m (11'4" x 7'0") -
Bedroom - 3.98 x 2.89m (13'0" x 9'5") -
Bedroom - 3.52 x 3.21m (11'6" x 10'6") -
Bathroom - 1.96 x 1.68m (6'5" x 5'6") -
Eaves Storage -
Garden - 15m (49'2") -
Shed - 3.95 x 1.57m (12'11" x 5'1") -
A WORD FROM THE EXPERT...
"When I decided to move to Forest Gate a few years ago, I was drawn by the great housing stock, the green spaces of Wanstead Flats and the friendly, up-and-coming vibe of independent boutiques, eateries, and bars. I’ve spent many a happy weekend walking on the flats and in Wanstead Park. Often, I’ll finish up with an all-trimmings roast at The Holly Tree or meet friends for a drink at Joyau. Or perhaps a fantastic curry from The Wanstead Kitchen. After living here for a while, you really start to feel happy and settled. I love the arty, independent feel of Forest Gate, and I get the impression I’m not the only one — it’s something all the locals nurture and support."
JOSEPH EARNSHAW
E7 BRANCH MANAGER
Brochures
Sylvan Road, Forest GateProperty Material InformationAML InformationBrochure- COUNCIL TAXA payment made to your local authority in order to pay for local services like schools, libraries, and refuse collection. The amount you pay depends on the value of the property.Read more about council Tax in our glossary page.
- Band: C
- PARKINGDetails of how and where vehicles can be parked, and any associated costs.Read more about parking in our glossary page.
- Ask agent
- GARDENA property has access to an outdoor space, which could be private or shared.
- Yes
- ACCESSIBILITYHow a property has been adapted to meet the needs of vulnerable or disabled individuals.Read more about accessibility in our glossary page.
- Ask agent
Sylvan Road, Forest Gate
Add an important place to see how long it'd take to get there from our property listings.
__mins driving to your place
Get an instant, personalised result:
- Show sellers you’re serious
- Secure viewings faster with agents
- No impact on your credit score


Your mortgage
Notes
Staying secure when looking for property
Ensure you're up to date with our latest advice on how to avoid fraud or scams when looking for property online.
Visit our security centre to find out moreDisclaimer - Property reference 34030376. The information displayed about this property comprises a property advertisement. Rightmove.co.uk makes no warranty as to the accuracy or completeness of the advertisement or any linked or associated information, and Rightmove has no control over the content. This property advertisement does not constitute property particulars. The information is provided and maintained by The Stow Brothers, Wanstead & Leytonstone. Please contact the selling agent or developer directly to obtain any information which may be available under the terms of The Energy Performance of Buildings (Certificates and Inspections) (England and Wales) Regulations 2007 or the Home Report if in relation to a residential property in Scotland.
*This is the average speed from the provider with the fastest broadband package available at this postcode. The average speed displayed is based on the download speeds of at least 50% of customers at peak time (8pm to 10pm). Fibre/cable services at the postcode are subject to availability and may differ between properties within a postcode. Speeds can be affected by a range of technical and environmental factors. The speed at the property may be lower than that listed above. You can check the estimated speed and confirm availability to a property prior to purchasing on the broadband provider's website. Providers may increase charges. The information is provided and maintained by Decision Technologies Limited. **This is indicative only and based on a 2-person household with multiple devices and simultaneous usage. Broadband performance is affected by multiple factors including number of occupants and devices, simultaneous usage, router range etc. For more information speak to your broadband provider.
Map data ©OpenStreetMap contributors.
