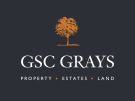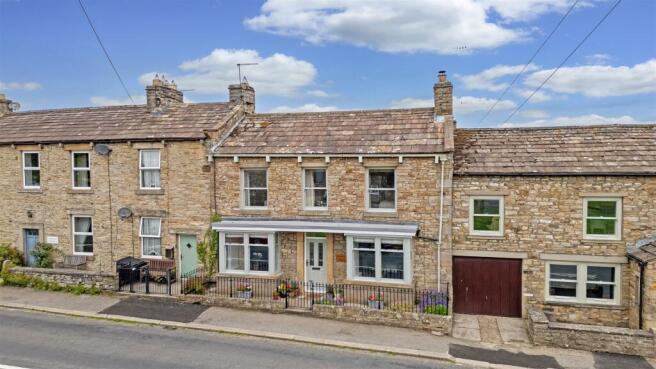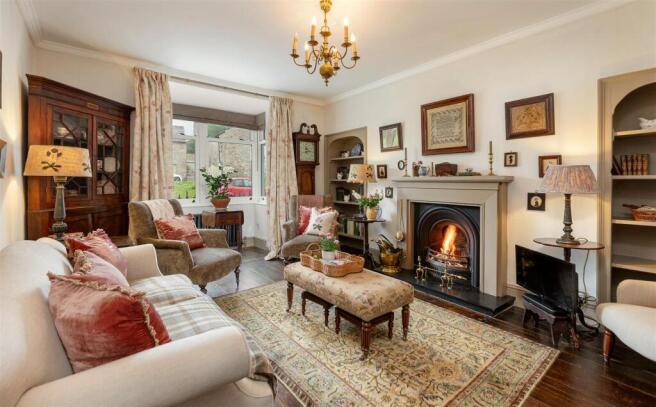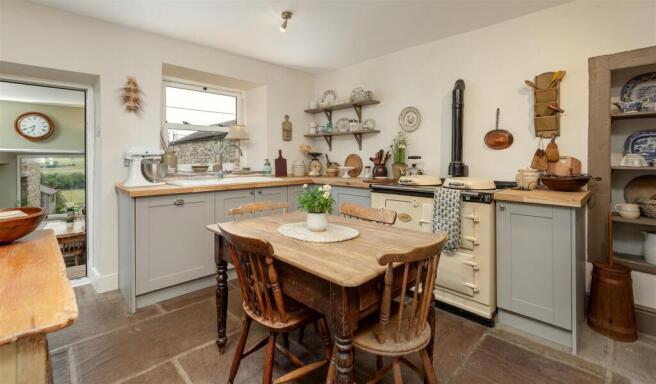Marlbeck House, Aysgarth, Leyburn, DL8 3AH

- PROPERTY TYPE
Character Property
- BEDROOMS
4
- BATHROOMS
3
- SIZE
Ask agent
- TENUREDescribes how you own a property. There are different types of tenure - freehold, leasehold, and commonhold.Read more about tenure in our glossary page.
Freehold
Key features
- Attractive Stone Built Property
- Upto Four Double Bedrooms
- Spacious Living Accommodation
- Stunning Views
- Substantial Garden
- Character Features
Description
Situation And Amenities - The popular village of Aysgarth in Wensleydale is positioned in the heart of the Yorkshire Dales National Park. Leyburn is the nearest market town about 9 miles east, whilst the historic town of Richmond is 16 miles away.
The village has a thriving local shop, two pubs, a garage, a doctors’ surgery, post office, a village hall, restaurant and a church along with the famous Aysgarth Falls. Leyburn offers a full range of shops and services. The nearest primary schools are West Burton Primary School and Askrigg & Bainbridge Primary and Nursery. Wensleydale School and Sixth Form College is in Leyburn. Aysgarth Prep School is in Newton-le-Willows about 15 miles down the Dale.
Aysgarth is very accessible, being only 18 miles from the A1 at Bedale and about 22 miles from Northallerton train station on the main East Coast rail line with regular connections to London (around 2 hrs 20 mins), York (30 mins) and Newcastle (45 mins). The nearest international airport is Leeds/Bradford.
The main attraction of the location is, however, the stunning scenery of the Yorkshire Dales National Park, right on the doorstep, with its abundance of trails and waterfall walks suitable for all abilities, with pubs and cafés welcoming visitors from far and wide. Travel a little further afield to discover more excellent restaurants, Bolton Castle, Richmond Castle, White Scar Caves, Hardraw Force and the Black Sheep Brewery at Masham.
Accommodation - There is an entrance vestibule with the original stained glass door leading into the hall with traditional tiled floor, stone staircase and provides access to the sitting room, dining room, kitchen, pantry and cellar.
The sitting room has an exposed original timber floor, a bay window to the front and a central fireplace with hearth, surround and decorative alcoves to either side. The dining room also has a box bay window, a fireplace with stone-flagged hearth and multi-fuel stove, with alcoves to either side.
There is a spacious Dales pantry which has original stone shelves and space for a free standing fridge/freezer. Adjacent to the pantry, there is a door leading down to the cellar, which has a flagged floor and shelving.
The kitchen has newly fitted traditional style units, with solid wood worksurfaces, integrated dishwasher an LPG AGA, ceramic 1 1/2 bowl sink and space for a dining table. There are traditional style cupboards, an alcove with shelving, an original built-in cupboard with doors, stone-flagged floor and a window offering impressive views down the garden and over Wensleydale.
Two stone steps lead down to the utility, with further fitted units, an additional Belfast sink and space for white goods and an additional cooker, perfect for an additional preparation area. There are doors to the ground floor W.C, the rear garden and this leads down to the former barn.
This additional living space offers potential for a variety of uses such as a breakfast room, study, studio or family room, with windows enjoying the views.
A staircase leads up to the first floor of the barn, which is well-lit with two Velux windows, a multi-fuel stove with tiled surround and stone hearth, a further two windows to the side and a Juliet balcony offering views over the garden and Dale beyond. Currently used as a guest bedroom, this would make a lovely studio or home office.
The main first floor landing gives access to three double bedrooms and the family bathroom, which has a step-in shower cubicle, panelled bath, W.C and a hand wash basin.
The principal bedroom has two large windows overlooking the village green, a walk-in wardrobe and an en-suite with step-in shower, W.C and hand wash basin.
The second bedroom also has an en-suite, with step-in shower, vanity basin and W.C and the third bedroom has exposed beams, a fitted wardrobe and a window providing fabulous views.
Externally - To the front of the property there is a patio area and path to the front door, with wrought iron railings.
The rear gardens are somewhat elevated and enjoy a wonderful view over the farmland and fields beyond, down towards the river, Aysgarth Falls and the James Herriot Way. There are various gravelled and patio areas, and two original stone stores attached to the converted barn. Steps lead down to the main lawn, where there is mature planting, a garden shed, and terrace seating at the end of the garden to enjoy the view.
We understand there is a right of access through the neighbours garage area and a pedestrian gate, providing access to the rear garden.
Owners Insight - "The best view in Wensleydale".
Viewings - Strictly by appointment with GSC Grays. Telephone: .
Tenure - The property is believed to be offered freehold with vacant possession on completion.
Services & Other Information - LPG central heating. Mains water, electricity and drainage.
Local Authority - North Yorkshire Council. Council tax band E.
Particulars And Photographs - Particulars prepared and photographs taken June 2025.
Brochures
GSC Grays Brochure.pdf- COUNCIL TAXA payment made to your local authority in order to pay for local services like schools, libraries, and refuse collection. The amount you pay depends on the value of the property.Read more about council Tax in our glossary page.
- Band: E
- PARKINGDetails of how and where vehicles can be parked, and any associated costs.Read more about parking in our glossary page.
- Yes
- GARDENA property has access to an outdoor space, which could be private or shared.
- Yes
- ACCESSIBILITYHow a property has been adapted to meet the needs of vulnerable or disabled individuals.Read more about accessibility in our glossary page.
- Ask agent
Marlbeck House, Aysgarth, Leyburn, DL8 3AH
Add an important place to see how long it'd take to get there from our property listings.
__mins driving to your place
Get an instant, personalised result:
- Show sellers you’re serious
- Secure viewings faster with agents
- No impact on your credit score
About GSC Grays, Richmond, North Yorkshire
5-6 Bailey Court, Colburn Business Park, Catterick Garrison, DL9 4QL


Your mortgage
Notes
Staying secure when looking for property
Ensure you're up to date with our latest advice on how to avoid fraud or scams when looking for property online.
Visit our security centre to find out moreDisclaimer - Property reference 34028692. The information displayed about this property comprises a property advertisement. Rightmove.co.uk makes no warranty as to the accuracy or completeness of the advertisement or any linked or associated information, and Rightmove has no control over the content. This property advertisement does not constitute property particulars. The information is provided and maintained by GSC Grays, Richmond, North Yorkshire. Please contact the selling agent or developer directly to obtain any information which may be available under the terms of The Energy Performance of Buildings (Certificates and Inspections) (England and Wales) Regulations 2007 or the Home Report if in relation to a residential property in Scotland.
*This is the average speed from the provider with the fastest broadband package available at this postcode. The average speed displayed is based on the download speeds of at least 50% of customers at peak time (8pm to 10pm). Fibre/cable services at the postcode are subject to availability and may differ between properties within a postcode. Speeds can be affected by a range of technical and environmental factors. The speed at the property may be lower than that listed above. You can check the estimated speed and confirm availability to a property prior to purchasing on the broadband provider's website. Providers may increase charges. The information is provided and maintained by Decision Technologies Limited. **This is indicative only and based on a 2-person household with multiple devices and simultaneous usage. Broadband performance is affected by multiple factors including number of occupants and devices, simultaneous usage, router range etc. For more information speak to your broadband provider.
Map data ©OpenStreetMap contributors.




