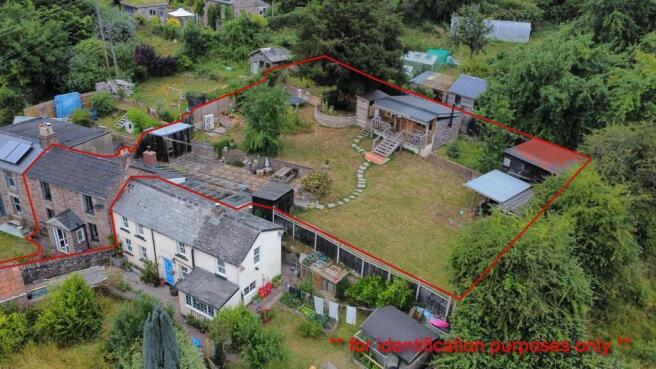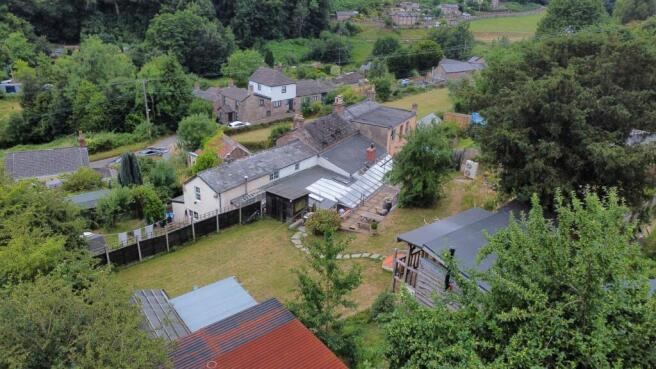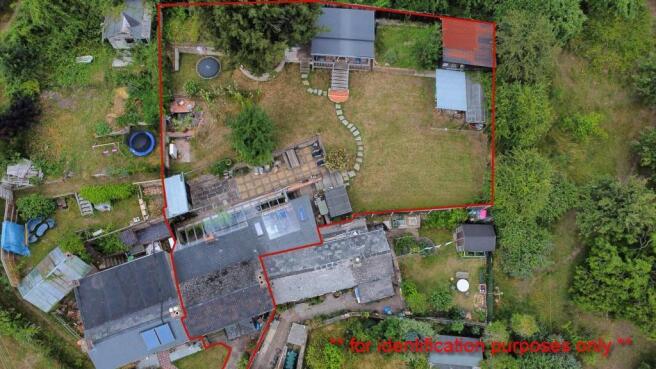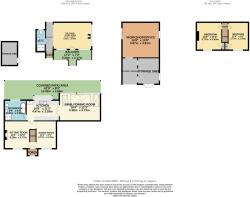3 bedroom terraced house for sale
Hillview, New Road, Blakeney
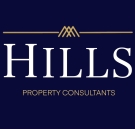
- PROPERTY TYPE
Terraced
- BEDROOMS
3
- BATHROOMS
1
- SIZE
990 sq ft
92 sq m
- TENUREDescribes how you own a property. There are different types of tenure - freehold, leasehold, and commonhold.Read more about tenure in our glossary page.
Freehold
Key features
- Characterful and charming features
- Close to local amenities
- Close to travel networks
- Close to woodland walks
- One bedroom annexe
- Scope for income generation
- Well-maintained South facing gardens
- New heating system
- New Kitchen
Description
This property offers characterful and comfortable accommodation and benefits from energy efficient air source heating supplemented with wood burning stove and Rayburn range. Internally, the property comprises; entrance hall, dining room, lounge, family room, kitchen, ground floor bathroom, and two upstairs bedrooms. Externally, there is an outdoor office space (perfect for those working from home) and an oak-framed eco lodge which acts as a separate annexe for family staying over or airbnb purposes with the necessary planning consents. The gardens are well maintained and mainly laid to lawn.
This property is situated on the outskirts of Blakeney, Gloucestershire, which has its own; convenience store, post office, doctor's surgery, social club, public houses, fish and chip shop, primary schools and church. It is close to main bus routes and Lydney/Gloucester train stations which can be reached from the A48. A48 also leads into Chepstow, Newport and gives direct access to M4 towards Bristol and the M5 towards Gloucester, Cheltenham and The Midlands. School bus services offer access to all senior schools and colleges.
Council Tax Band: B (Forest of Dean District Council )
Tenure: Freehold
Entrance hall
Window to side aspect, laminate flooring.
Dining Room
Could also be utilised as a bedroom.
Window to front aspect, access through to lounge and kitchen, stairs leading up to first floor.
Lounge
Window to front aspect, feature fireplace with newly installed British-made Clearview woodburning stove set on curved brick hearth.
Family room
Velux roof lights, partial glass roof, wych elm flooring, access through to courtyard.
Kitchen
Bay window to rear aspect, ceiling beams, fitted units with quartz worktops, Rayburn wood burning range, space and plumbing for washing machine, integrated dishwasher, Bertazzon stove, tiled flooring.
Bathroom
Window to rear aspect, access to roof space, roll top claw foot bath, separate Mira shower, WC, wash hand basin.
FIRST FLOOR:
Landing
Access to bedrooms 1 and 2.
Bedroom 1
Window overlooking forest, storage cupboard.
Bedroom 2
Window to front aspect, storage cupboard.
Outbuildings
There is a substantial oak framed eco lodge with power supply and wood burning stove. Separate bathroom facility has a gas boiler, large shower, wash basin and WC. Covered veranda with panoramic stunning views of the forest and valley below.
There is also a large useful garden office which has been insulated and has power and light. Windows overlook the garden.
Outside
The cottage and gardens face South and overlook the forest, offering a fantastic space outside for entertaining family members and guests, as well as relaxing and enjoying the beautiful surroundings.
There are terracotta and flagstone paths which divide the front walled garden. The rear courtyard has a glass roof set on green oak supports attached to the house. It houses the heat source pump equipment and steps up to long flagstone terrace. Off the extensive lawned garden is the timber shed with attached open store and an insulated workshop/office, The cabin is situated at the top of the garden shaded by a mature yew tree. There is a fenced vegetable area, an apple tree and a pretty wildlife pond with a terracotta tile patio. There are various log shed and three sheds in total.
Viewings
By prior appointment with Hills.
Rates
Council Tax Band: B
Please refer to for prices in the Forest of Dean and for the Tax Band.
Water Rates
Severn Trent - to be advised.
Money Laundering Regulations
To comply with MLR, all prospective purchasers will be asked to produce ID documentation at the time of making an offer. We kindly ask for your cooperation during this.
Brochures
Brochure- COUNCIL TAXA payment made to your local authority in order to pay for local services like schools, libraries, and refuse collection. The amount you pay depends on the value of the property.Read more about council Tax in our glossary page.
- Band: B
- PARKINGDetails of how and where vehicles can be parked, and any associated costs.Read more about parking in our glossary page.
- Ask agent
- GARDENA property has access to an outdoor space, which could be private or shared.
- Enclosed garden,Rear garden
- ACCESSIBILITYHow a property has been adapted to meet the needs of vulnerable or disabled individuals.Read more about accessibility in our glossary page.
- Ask agent
Hillview, New Road, Blakeney
Add an important place to see how long it'd take to get there from our property listings.
__mins driving to your place
Get an instant, personalised result:
- Show sellers you’re serious
- Secure viewings faster with agents
- No impact on your credit score
About Hills Property Consultants, Newnham
Unit 1 Central House Dean Road Newnham Gloucestershire GL14 1AB

Your mortgage
Notes
Staying secure when looking for property
Ensure you're up to date with our latest advice on how to avoid fraud or scams when looking for property online.
Visit our security centre to find out moreDisclaimer - Property reference RS1008. The information displayed about this property comprises a property advertisement. Rightmove.co.uk makes no warranty as to the accuracy or completeness of the advertisement or any linked or associated information, and Rightmove has no control over the content. This property advertisement does not constitute property particulars. The information is provided and maintained by Hills Property Consultants, Newnham. Please contact the selling agent or developer directly to obtain any information which may be available under the terms of The Energy Performance of Buildings (Certificates and Inspections) (England and Wales) Regulations 2007 or the Home Report if in relation to a residential property in Scotland.
*This is the average speed from the provider with the fastest broadband package available at this postcode. The average speed displayed is based on the download speeds of at least 50% of customers at peak time (8pm to 10pm). Fibre/cable services at the postcode are subject to availability and may differ between properties within a postcode. Speeds can be affected by a range of technical and environmental factors. The speed at the property may be lower than that listed above. You can check the estimated speed and confirm availability to a property prior to purchasing on the broadband provider's website. Providers may increase charges. The information is provided and maintained by Decision Technologies Limited. **This is indicative only and based on a 2-person household with multiple devices and simultaneous usage. Broadband performance is affected by multiple factors including number of occupants and devices, simultaneous usage, router range etc. For more information speak to your broadband provider.
Map data ©OpenStreetMap contributors.
