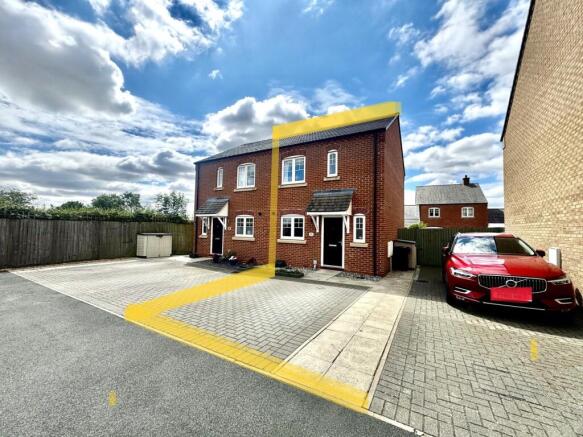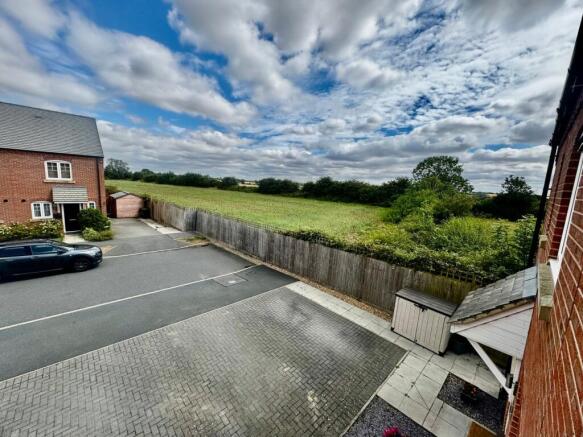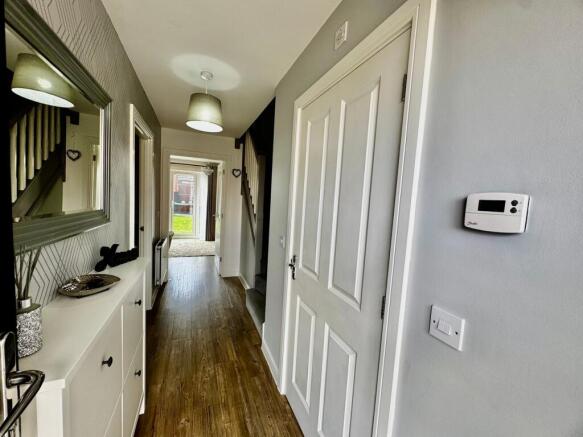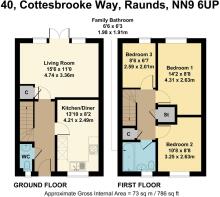3 bedroom semi-detached house for sale
Cottesbrooke Way, Raunds, Wellingborough, NN9

- PROPERTY TYPE
Semi-Detached
- BEDROOMS
3
- BATHROOMS
2
- SIZE
Ask agent
- TENUREDescribes how you own a property. There are different types of tenure - freehold, leasehold, and commonhold.Read more about tenure in our glossary page.
Freehold
Key features
- Built by Bellway Homes
- The Birch Design
- Three Bedrooms
- Kitchen Breakfast Area
- Spacious Living Room
- South Facing Garden & Patio
- Driveway for two vehicles
- Council Tax Band B £1879.51
- Estate Charges Apply
- Epc Rating B ( Certificate Number 0036-3899-7765-9203-9941)
Description
Frosty Fields are delighted to introduce this gorgeous home built by Messrs Bellway home to their Birch design. This family home has three bedrooms, fitted kitchen- breakfast area, spacious lounge with French doors opening out onto the beautiful south facing garden. Accommodation comprises of: Entrance hallway with Amtico flooring, cloakroom, kitchen - breakfast area, spacious lounge with French doors and side windows opening out on the south facing garden, three bedrooms and family bathroom. Enclosed rear garden with patio and decking area, front garden open with driveway allowing for two vehicles.
Mobile Signal
4G excellent data and voice
Construction Type
Floor: Average thermal transmittance 0.13 W/m-¦K
Roof: Average thermal transmittance 0.10 W/m-¦K
Walls: Average thermal transmittance 0.25 W/m-¦K
Windows: High performance glazing
Lighting: Low energy lighting in all fixed outlets
Entrance
Enter this gorgeous home with composite door to the front.
Entrance Hallway
Step inside this home which is light and airy and dressed with neutral decoration with delicate influences throughout. There are stairs rising to the first floor landing, doors to the cloakroom, kitchen breakfast area and living room. The flooring is AMTICO and the picture is complete with a radiator, also a wall mounted shoe storage cupboard. Wifi router connection within the hallway as well.
Claokroom
Opaque window to the front for privacy. The cloakroom is an essential room for modern day living allowing for friends and guests to use. Fitted with middle height tiling and Amtico flooring. The suite is white with low level WC and Pedestal with wash hand basin. Mirrored cabinet completes the picture.
Kitchen / Breakfast Area
2.485m x 4.210m (8' 2" x 13' 10") This a smart fitted kitchen set in cream with contrasting work surfaces over and Amtico tiled effect flooring. There is stylish wall tiling to all water sensitive areas with a Asterite 1.5 sink drainer with swan neck mixer tap over. When cooking the kitchen is fitted with a Zanussi electric oven with stainless steel gas hob over, there is also a stainless steel splash back plate and canopy over. Here also is the combination boiler hidden behind a cabinet. Kitchen includes a integral fridge freezer and space for a washing machine and dishwasher. There's even a wine rack to store your favourite tipple.
Breakfast Area
The breakfast area allows for you to eat in morning and would accommodate either a breakfast bar, or maybe a circular table. This area includes a double radiator and the flooring is Amtico tiled effect flooring.
Living Room
3.360m x 4.735m (11' 0" x 15' 6") Beautiful spacious lounge with French doors to the rear plus side windows to let the sunlight flood in. The lounge is fashionable with its decor consisting of Amtico flooring which blends in with the featured wall. There are double electrical sockets plus TV and telephone points. The living room is also fitted with two radiators and a very handy cupboard for all those unwanted items to be placed away.
First floor landing
The first floor can be accessed from the main entrance hallway. The landing has two cupboards to store away all those bedroom items and linen and towels. There is a loft access. The landing is also fitted with two single sockets. Doors to all rooms.
Bedroom One
2.630m x 4.315m (8' 8" x 14' 2") Spacious bedroom which overlooks the lovely enclosed rear gardens. There is plenty of room for modern double wardrobe. The bedroom is decorated in light shades with a featured wall, and the radiator completes the picture.
Bedroom Two
2.630m x 3.255m (8' 8" x 10' 8") This spacious bedroom is home to the Premiership Champions and is suitable for any young sporting fan to enjoy. The window to front allows for open field views. The bedroom can accommodate wardrobes for studying. Radiator completes the picture.
Bedroom Three
2.010m x 2.595m (6' 7" x 8' 6") This bedroom is home to another premiership football team dressed in Blue. The window to the rear overlooks the lovely south facing garden. There is also room inside this bedroom for modern day bunk bed / house bedroom furniture. Room is complete with a radiator and electrical and telephone point.
Family Bathroom
1.907m x 1.988m (6' 3" x 6' 6") Modern style bathroom with white suite and contrasting wall tiling to blend. The bath is fitted with a shower screen and shower over perfect for refreshing under after a long day. The suite also comprises of a low level WC and pedestal with wash hand basin. There is also a fitted mirrored bathroom cabinet and radiator. The window to the front is opaque for privacy. The flooring is Amtico tiled flooring.
Rear Garden
Step outside the French doors form the main living room. The south facing garden is a sun worshipers dream in summer time. The large patio can also accommodate a seating area for friends and family to enjoy once you've cooked up a feast on the BBQ hidden under a nice canopy. To the rear of the garden is a raised decking area which currently is home to a large trampoline for the children to enjoy. There is also a shed for storing all those garden tools. The garden offers areas of lawn and small shrubs to enjoy. Time to water after a long hot day, then why not use the outside tap with the hose and reel to keep the plants healthy. Footpath to the side with gate allowing access to the front, and outside single mains outdoor lighting..
Front & Driveway
The front of this property is dressed with decorative shale and stones with slightly raised plant beds. There driveway allows for two vehicles to be parked. Single outdoor mains lighting.
Agents Note
We understand from the current owners that there are Estate Charges.
The current charge is around £36.00pcm equating to approximately £ 215.000 for the first 6 months and then approximately £432.00 annually.
We advise that this information is verified when proceeding to a sale by the buyers solicitors.
Agents Notes
To comply with Government Money Laundering Regulations 2019, we are required to confirm the identity of all prospective buyers at the point of agreeing a sale. We use the services of a third party and there is a nominal charge for this service. Please note that we are unable to issue a Memorandum of Agree Sale until the checks are complete.
Brochures
Brochure 1- COUNCIL TAXA payment made to your local authority in order to pay for local services like schools, libraries, and refuse collection. The amount you pay depends on the value of the property.Read more about council Tax in our glossary page.
- Band: B
- PARKINGDetails of how and where vehicles can be parked, and any associated costs.Read more about parking in our glossary page.
- Driveway
- GARDENA property has access to an outdoor space, which could be private or shared.
- Yes
- ACCESSIBILITYHow a property has been adapted to meet the needs of vulnerable or disabled individuals.Read more about accessibility in our glossary page.
- Ask agent
Cottesbrooke Way, Raunds, Wellingborough, NN9
Add an important place to see how long it'd take to get there from our property listings.
__mins driving to your place
Get an instant, personalised result:
- Show sellers you’re serious
- Secure viewings faster with agents
- No impact on your credit score
Your mortgage
Notes
Staying secure when looking for property
Ensure you're up to date with our latest advice on how to avoid fraud or scams when looking for property online.
Visit our security centre to find out moreDisclaimer - Property reference 29269618. The information displayed about this property comprises a property advertisement. Rightmove.co.uk makes no warranty as to the accuracy or completeness of the advertisement or any linked or associated information, and Rightmove has no control over the content. This property advertisement does not constitute property particulars. The information is provided and maintained by Frosty Fields, Raunds. Please contact the selling agent or developer directly to obtain any information which may be available under the terms of The Energy Performance of Buildings (Certificates and Inspections) (England and Wales) Regulations 2007 or the Home Report if in relation to a residential property in Scotland.
*This is the average speed from the provider with the fastest broadband package available at this postcode. The average speed displayed is based on the download speeds of at least 50% of customers at peak time (8pm to 10pm). Fibre/cable services at the postcode are subject to availability and may differ between properties within a postcode. Speeds can be affected by a range of technical and environmental factors. The speed at the property may be lower than that listed above. You can check the estimated speed and confirm availability to a property prior to purchasing on the broadband provider's website. Providers may increase charges. The information is provided and maintained by Decision Technologies Limited. **This is indicative only and based on a 2-person household with multiple devices and simultaneous usage. Broadband performance is affected by multiple factors including number of occupants and devices, simultaneous usage, router range etc. For more information speak to your broadband provider.
Map data ©OpenStreetMap contributors.





