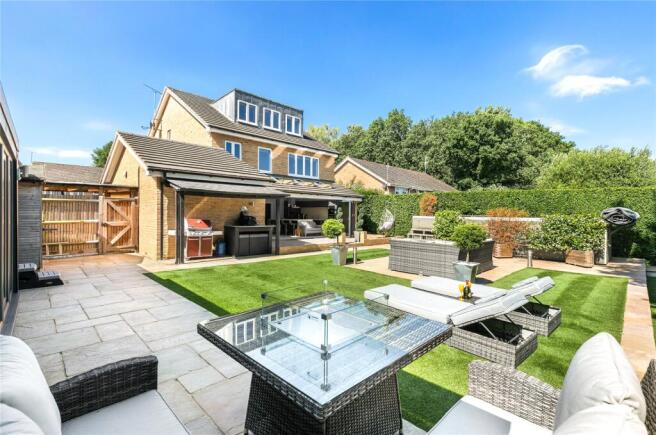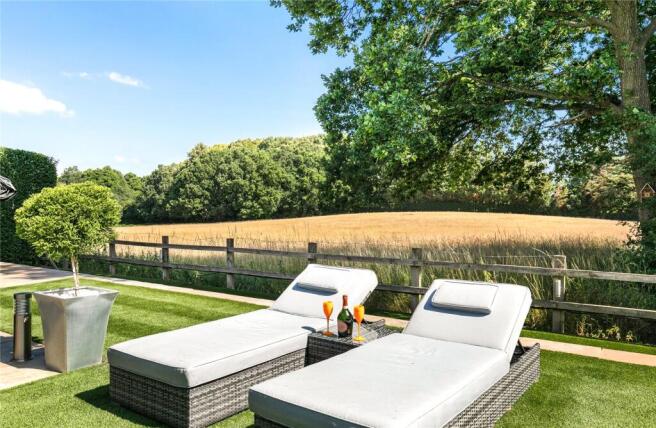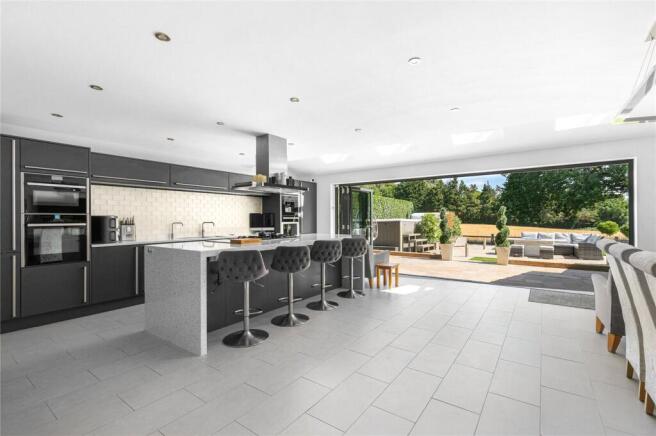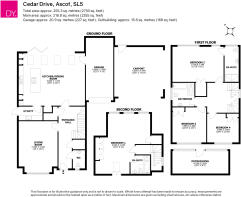
Cedar Drive, Sunningdale, Ascot, Berkshire, SL5

- PROPERTY TYPE
Detached
- BEDROOMS
4
- BATHROOMS
3
- SIZE
2,355 sq ft
219 sq m
- TENUREDescribes how you own a property. There are different types of tenure - freehold, leasehold, and commonhold.Read more about tenure in our glossary page.
Freehold
Key features
- 10 Year Old Build - Detached Residence
- Garage, Carport and Driveway Parking for Multiple Cars
- Quiet Cul-de-Sac Location Walking Distance to Sunningdale Mainline Station and High Street
- Tranquil Views over Private Fields
- Excellent School Catchment Including the Popular Charters School
- High Specification throughout including Under Floor Heating and Air Conditioning
- Swimming Pool, Jacuzzi, Garden Irrigation System and Garden Lighting
- Four Double Bedrooms
- Three Refitted High Specification Bathrooms
- Viewing Highly Recommended!
Description
Tucked away in a peaceful cul-de-sac just moments from Sunningdale’s vibrant high street, Waitrose and the mainline station, this stunning four-bedroom detached home offers the perfect blend of ultra-modern living and tranquil surroundings. Built just ten years ago by an independent developer, the home is beautifully presented throughout and designed with both family life and entertaining in mind.
On the ground floor, you're welcomed into a spacious living room and an impressive open-plan kitchen/dining space – the true heart of the home - featuring Silestone worktops, 5-ring gas hob and induction, central island with wine cooler and bar stools, plus a chilled beer dispenser for effortless hosting. A large wall mounted TV with Sonos soundbar & Neff appliances are fitted throughout, and all are included with the purchase. A utility room and a stylish cloakroom – recently refitted by the current owners to a high specification, complete with a Hansgrohe whirlpool tap – add to the home’s innovative design. The internal door leads through to the large garage with EV charging, and there’s underfloor heating across the entire ground floor, with each room heated independently for energy efficiency. Oak doors and Cat 5 cabling run throughout the property, and air conditioning has been installed across the house and in the external garden office/TV room.
Upstairs, the first floor boasts a generous principal bedroom with a sleek en suite wet-room shower. A standout feature is the walk-in wardrobe, along with two further double bedrooms featuring built-in wardrobes, and a beautifully appointed family bathroom. The second floor provides a versatile fourth double bedroom, also with its own en suite wet-room shower.
Outside, the garden is the true highlight – designed for relaxation, entertaining and low maintenance. Fully landscaped and backing onto protected private farmland (maintained by a local farmer and not in use), the garden offers a sense of peace and seclusion, with stunning open views and an unmistakably rural feel. An Indian sandstone patio sets the tone for outdoor dining, while the full irrigation system – which will remain with the property – ensures effortless garden upkeep. Thoughtful external lighting brings the garden to life at night.
A heated swim spa pool allows you to swim against powerful jets, with the option to adjust or turn them off entirely. The pool is discreetly heated via an air source heat pump, tucked away in the surrounding greenery. A Villeroy & Boch Hot Tub sits nearby, complete with Yamaha outdoor speakers, an integrated fridge (built into the garden shed for convenience), and even an outdoor shower – ideal for rinsing off after a dip or cleaning muddy paws.
The garden also features a separate cabin, currently used as an office/TV room, fully equipped with power, Wi-Fi, air conditioning, and Cat 5 cabling – ideal for remote work or relaxing in a private retreat. A television is already installed and included in the purchase,
Practicality hasn’t been overlooked, with a private driveway, garage, double carport and gated side access to the rear garden.
Location Highlights:
Cedar Drive is ideally situated in the heart of Sunningdale. A walkway directly opposite the house leads conveniently to Waitrose, Sunningdale high street, and the train station with direct services to London and Reading. Charters School is just a 5–7 minute walk away, and other highly regarded schools nearby include Holy Trinity, Lambrook, The Marist, Papplewick, St George’s, St Mary’s and St Francis.
Leisure opportunities abound, with Ascot Racecourse, Wentworth Club, Coworth Park, Guards Polo Club, Sunningdale Golf Club, Chobham Common, Windsor Great Park and Virginia Water Lake all nearby.
Road links are excellent, with easy access to the M3, M4, M25 and Heathrow Airport.
This is a rare opportunity to acquire a truly exceptional home in a prime Sunningdale location – early viewings are highly recommended.
Council Tax Band: G
Important - please read. These particulars do not constitute any part of an offer or contract. All statements in these details are made without liability on the part of Duncan Yeardley or the seller. They should not be relied upon as a statement or representation of fact and, although believed to be correct, are not guaranteed and form no part of an offer or contract. Any intending buyers must satisfy themselves as to their correctness. Please note that all appliances and heating systems are not tested by Duncan Yeardley and therefore no warranties can be given as to their good working order.
Brochures
Particulars- COUNCIL TAXA payment made to your local authority in order to pay for local services like schools, libraries, and refuse collection. The amount you pay depends on the value of the property.Read more about council Tax in our glossary page.
- Band: G
- PARKINGDetails of how and where vehicles can be parked, and any associated costs.Read more about parking in our glossary page.
- Yes
- GARDENA property has access to an outdoor space, which could be private or shared.
- Yes
- ACCESSIBILITYHow a property has been adapted to meet the needs of vulnerable or disabled individuals.Read more about accessibility in our glossary page.
- Ask agent
Cedar Drive, Sunningdale, Ascot, Berkshire, SL5
Add an important place to see how long it'd take to get there from our property listings.
__mins driving to your place
Get an instant, personalised result:
- Show sellers you’re serious
- Secure viewings faster with agents
- No impact on your credit score
Your mortgage
Notes
Staying secure when looking for property
Ensure you're up to date with our latest advice on how to avoid fraud or scams when looking for property online.
Visit our security centre to find out moreDisclaimer - Property reference AST250108. The information displayed about this property comprises a property advertisement. Rightmove.co.uk makes no warranty as to the accuracy or completeness of the advertisement or any linked or associated information, and Rightmove has no control over the content. This property advertisement does not constitute property particulars. The information is provided and maintained by Duncan Yeardley Estate Agents, Ascot. Please contact the selling agent or developer directly to obtain any information which may be available under the terms of The Energy Performance of Buildings (Certificates and Inspections) (England and Wales) Regulations 2007 or the Home Report if in relation to a residential property in Scotland.
*This is the average speed from the provider with the fastest broadband package available at this postcode. The average speed displayed is based on the download speeds of at least 50% of customers at peak time (8pm to 10pm). Fibre/cable services at the postcode are subject to availability and may differ between properties within a postcode. Speeds can be affected by a range of technical and environmental factors. The speed at the property may be lower than that listed above. You can check the estimated speed and confirm availability to a property prior to purchasing on the broadband provider's website. Providers may increase charges. The information is provided and maintained by Decision Technologies Limited. **This is indicative only and based on a 2-person household with multiple devices and simultaneous usage. Broadband performance is affected by multiple factors including number of occupants and devices, simultaneous usage, router range etc. For more information speak to your broadband provider.
Map data ©OpenStreetMap contributors.





