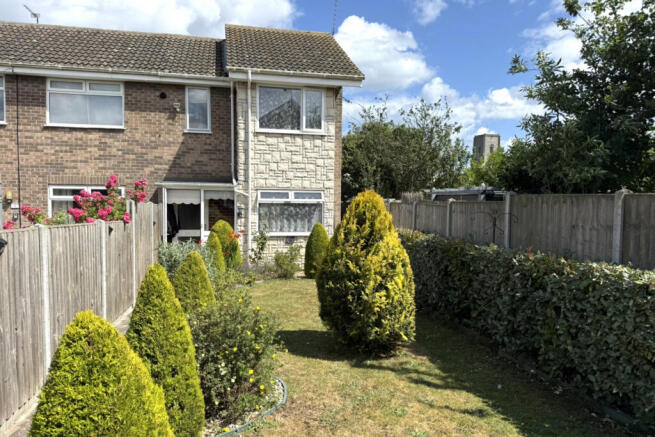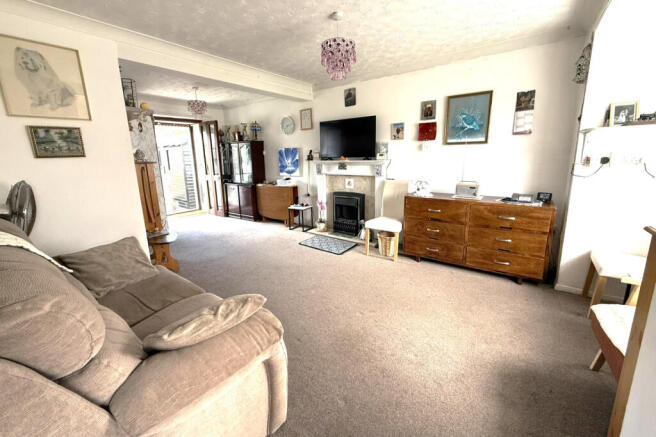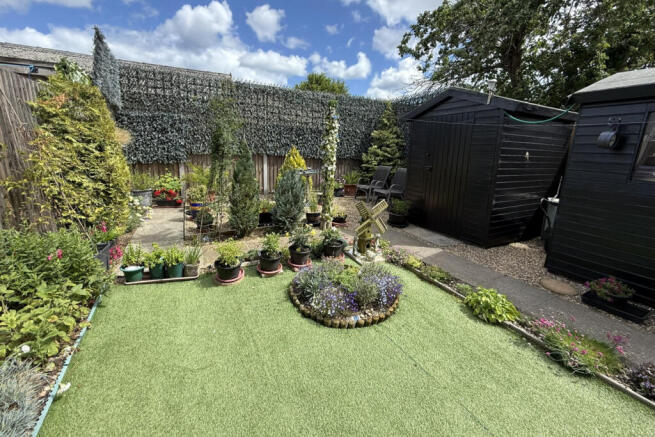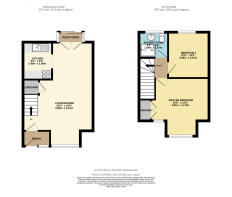
Catchpole Close, Kessingland, NR33

- PROPERTY TYPE
End of Terrace
- BEDROOMS
2
- BATHROOMS
1
- SIZE
645 sq ft
60 sq m
- TENUREDescribes how you own a property. There are different types of tenure - freehold, leasehold, and commonhold.Read more about tenure in our glossary page.
Freehold
Key features
- • DELIGHTFUL END OF TERRACE
- • TWO DOUBLE BEDROOMS
- • AMPLE PARKING ON THE DRIVEWAY
- • BEAUTIFUL GARDENS TO FRONT & REAR
- • SOUGHT AFTER CUL-DE-SAC
- • LARGE 20FT LOUNGE DINER
- • CENTRAL HEATING THROUGHOUT
- • DOUBLE GLAZED WINDOWS
- • TIMBER SHEDS & WORKSHOPS
- • TUCKED AWAY LOCATION
Description
A DELIGHTFUL 2 BED END OF TERRACE | STUNNING GARDEN | CUL-DE-SAC | We are pleased to offer for sale this lovely cottage located at the end of a sought-after cul-de-sac in the coastal village of Kessingland. Tucked away, be amazed by the beautiful Gardens to front and rear, your accommodation features a large Lounge Diner, Kitchen and Porches to front and rear on the ground floor, while upstairs two double Bedrooms and Bathroom, all off Landing. All of this with the creature comforts of gas central heating and double glazing. There is ample parking on your Driveway and your both enclosed Gardens are an absolute delight. | ENJOY LIFE IN THIS POPULAR SEASIDE VILLAGE.
LOCATION AND AMENITIES | Catchpole Close is located just off Church Road, a sought-after residential neighbourhood in Kessingland. This area has great transport link with a regular bus service making the towns of Lowestoft, Ipswich & Beccles and cities of Norwich and London easily accessible. Good local schools, doctors surgery and vets located on Field Lane. The stunning Suffolk countryside surrounds the quiet village of Kessingland and a short trip takes you to the beautiful beach, perfect for summertime and long walks.
Features
- Garden
- Open Plan Lounge
- Full Double Glazing
- Oven/Hob
- Gas Central Heating Combi Boiler
- Double Bedrooms
- Fireplace
Property additional info
ACCOMMODATION IN DETAIL
Entrance Porch: 1.77m x 0.75m (5' 10" x 2' 6")
Enter through your modern part-glazed front door into your Porch. This is the perfect place to hang up your coat and kick off your shoes. Another glazed door leads you into your …
Lounge Diner: 5.81m x 4.57m (19' 1" x 15' ) narrowing to 2.58 Plus Bay
Over 20 ft long including the bay, your Lounge Diner is light and bright due to uPVC sealed unit double glazed window which allows beautiful views over you Front Garden. At the opposite end, glazed Bifold doors lead you into your rear Porch and an opening into your Kitchen. A fitted carpet is laid underfoot, there’s a fireplace, radiator and handy under stairs cupboard. Your staircase leads you up to all first floor rooms.
Kitchen: 2.45m x 1.91m (8' x 6' 3")
Small, yet perfectly formed, your Kitchen features a range of base and wall units fitted to two walls complete with a worktop and upstand over. A stainless-steel sink and drainer is located under your uPVC sealed unit double glazed window with stunning views over your rear Garden and ample space is provided for a cooker, fridge freezer, automatic washing machine and dishwasher.
Rear Porch: 1.66m x 0.70m (5' 5" x 2' 4")
Another handy Porch with double glazed sliding patio doors leading out to your rear Garden.
FIRST FLOOR
Landing:
At the top of the stairs, your Landing features doors leading off to all first-floor rooms.
Master Bedroom : 3.56m x 2.72m (11' 8" x 8' 11") Plus Bay
Located at the front part of the cottage and running the full width, your Master Bedroom features two uPVC sealed unit double glazed windows with front Garden views, a radiator, fitted carpet large built in wardrobe.
Bedroom 2: 3.00m x 2.55m (9' 10" x 8' 4")
Bedroom 2 features a uPVC sealed unit double glazed window to rear aspect, fitted carpet and radiator.
Shower Room : 1.90m x 1.67m (6' 3" x 5' 6")
Recently upgraded with aquaboard walls and a suite comprising of a shower cubicle, low level WC and vanity wash hand basin. Vinyl is laid to floor, there’s a radiator and an opaque uPVC sealed unit double glazed window.
OUTSIDE
Front Garden:
This is the last house in the cul-de-sac, is tucked away and very private. Your picture postcard cottage features an enclosed front Garden with a gate to your path leading you down to your front door. A very attractive first impression, mainly laid to lawn with mature shrubs and plants, a hedgerow and a path leads to the side on to your rear Garden.
Rear Garden:
This delightful suntrap rear Garden is a real picture. Enclosed by fence and very private, artificial lawn has been laid, borders and packed full of mature shrubs and patio and shingled areas are a lovely place to sit and unwind. Several timber sheds offer plenty of storage and offer power and light.
SUMMARY:
Whether you are a first-time buyer looking to get on the ladder, an investor looking for a good return or maybe buy as a second home, this property has so much potential. Good size living, stunning gardens and ample parking in the drive, this could be the one for you. To view, simply call us on the number on page one of this brochure.
Brochures
Brochure 1- COUNCIL TAXA payment made to your local authority in order to pay for local services like schools, libraries, and refuse collection. The amount you pay depends on the value of the property.Read more about council Tax in our glossary page.
- Band: A
- PARKINGDetails of how and where vehicles can be parked, and any associated costs.Read more about parking in our glossary page.
- Off street
- GARDENA property has access to an outdoor space, which could be private or shared.
- Yes
- ACCESSIBILITYHow a property has been adapted to meet the needs of vulnerable or disabled individuals.Read more about accessibility in our glossary page.
- Ask agent
Catchpole Close, Kessingland, NR33
Add an important place to see how long it'd take to get there from our property listings.
__mins driving to your place
Get an instant, personalised result:
- Show sellers you’re serious
- Secure viewings faster with agents
- No impact on your credit score



Your mortgage
Notes
Staying secure when looking for property
Ensure you're up to date with our latest advice on how to avoid fraud or scams when looking for property online.
Visit our security centre to find out moreDisclaimer - Property reference oeeal_1974888037. The information displayed about this property comprises a property advertisement. Rightmove.co.uk makes no warranty as to the accuracy or completeness of the advertisement or any linked or associated information, and Rightmove has no control over the content. This property advertisement does not constitute property particulars. The information is provided and maintained by One Estate Agents, Gorleston-on-Sea. Please contact the selling agent or developer directly to obtain any information which may be available under the terms of The Energy Performance of Buildings (Certificates and Inspections) (England and Wales) Regulations 2007 or the Home Report if in relation to a residential property in Scotland.
*This is the average speed from the provider with the fastest broadband package available at this postcode. The average speed displayed is based on the download speeds of at least 50% of customers at peak time (8pm to 10pm). Fibre/cable services at the postcode are subject to availability and may differ between properties within a postcode. Speeds can be affected by a range of technical and environmental factors. The speed at the property may be lower than that listed above. You can check the estimated speed and confirm availability to a property prior to purchasing on the broadband provider's website. Providers may increase charges. The information is provided and maintained by Decision Technologies Limited. **This is indicative only and based on a 2-person household with multiple devices and simultaneous usage. Broadband performance is affected by multiple factors including number of occupants and devices, simultaneous usage, router range etc. For more information speak to your broadband provider.
Map data ©OpenStreetMap contributors.





