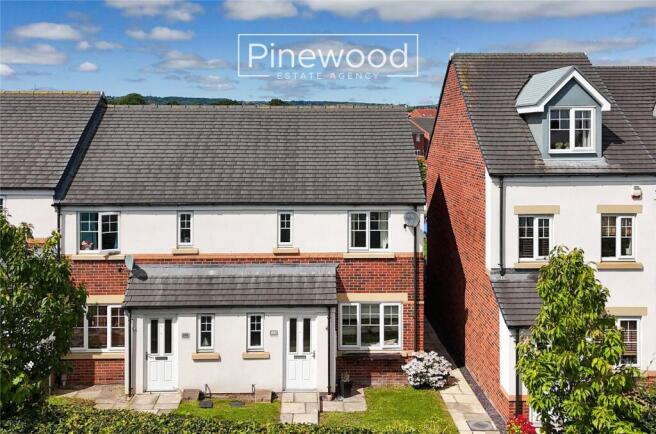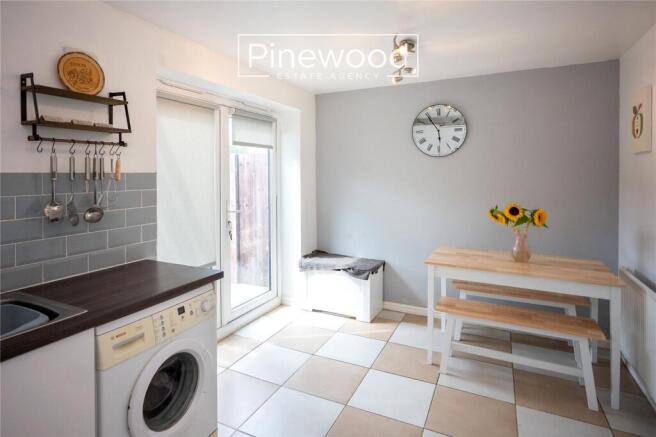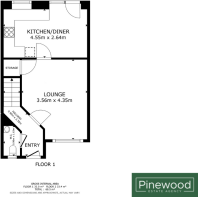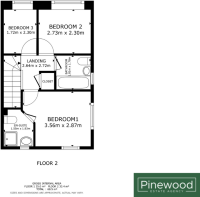Chester Road, Oakenholt, Flint, CH6

- PROPERTY TYPE
End of Terrace
- BEDROOMS
3
- BATHROOMS
2
- SIZE
732 sq ft
68 sq m
- TENUREDescribes how you own a property. There are different types of tenure - freehold, leasehold, and commonhold.Read more about tenure in our glossary page.
Freehold
Key features
- THREE BEDROOM END OF TERRACE
- FREEHOLD!
- EXCELLENT LOCAL SCHOOLS
- OFF ROAD PARKING
- GREAT LOCATION FOR COMMUTERS
- GREAT FOR FIRST TIME BUYERS AND INVESTORS
- EXCELLENT ACCESS TO FLINT, A55 & COASTAL ROUTES.
- MODERN EVERYTHING IS FROM 2016
- 2 PARKING SPACES AT THE BACK OF THE PROPERTY.
Description
PINEWOOD ESTATE AGENCY are delighted to present for sale this modern three-bedroom modern FAMILY HOME on Chester Road, OAKENHOLT, this home is ideal for FIRST-TIME BUYERS or INVESTORS seeking a modern, energy-efficient property with low ongoing costs. The freehold is currently being purchased making the property ready to move into!
This home benefits from two modern bathrooms, kitchen and dining room, two bathrooms, spacious rear garden and off-road parking to the rear. Local schools are excellent with Ysgol Croes Atti, St Mary’s Catholic School and Ysgol Gwynedd offering great choice for primary education. St Richard Gwyn and Flint High School are both highly rated secondary schools. When it comes to everyday convenience, you are well covered with major supermarkets like Aldi and Sainsbury’s both close by. The location is also superb for commuters, with Flint Train station being close by and having excellent access to the A55, which provides direct routes to Chester, Deeside, and across North Wales. Other local highlights include the historic Flint Castle, along with easy access to shops, leisure facilities, and green spaces all of which contribute to the practicality and appeal of this well-connected home.
Internal
The ground floor of the property comprises; welcoming hallway the ideal spot to remove those coats and shoes. Spacious lounge with views overlooking the front, modern kitchen, and dining area. Integrated appliances in the modern kitchen include gas hob, oven, and extractor fan above, situated between units. There is further space for other white goods and plumbing in place for your washing machine. The dining area has ample space for your family dining table ideal for both everyday living and entertaining and features double doors opening out onto the rear garden, allowing in plenty of natural light. Completing the ground floor is the WC, this suite consists of toilet and hand basin.
Take the carpeted stairs to the first floor. The master bedroom is situated to the front of the property with the benefit of the ensuite, this suite consists of WC, hand basin and enclosed shower cubicle with mains powered shower above.
The second double bedrooms positioned to the rear enjoys views of the garden. The third viewing is a great sized single bedroom and would also make a good nursery, dressing room, or home office. Completing the first floor is the family bathroom, centrally located and finished to a modern standard, this suite consists of WC, hand basin and bath.
External:
The rear garden is accessed via the dining room and via the gate to the rear. The patio is a wonderful spot for alfresco dining under the pergola. Beyond the patio, a wooden gate opens to a lawned area, providing a great space for children to play or for gardening. At the end of the garden, a rear access gate leads directly to the property's private parking spaces, offering both convenience and functionality.
Parking:
Off road parking is situated to the rear of the property with two allocated spaces.
Viewings:
Strictly by appointment only with PINEWOOD ESTATE AGENCY.
Measurements
Hallway 0.90m x 2.32m
WC 0.90M X 1.63M
Lounge 3.56m x 4.35m
Kitchen/Diner 4.55m x 2.64m
Landing 2.64m x 2.72m
Bedroom 1 3.56m x 2.87m
Ensuite 1.55m x 1.93m
Bathroom 1.81m x 1.78m
Bedroom 2 2.73m x 2.30m
Bedroom 3 1.72m x2.30m
- COUNCIL TAXA payment made to your local authority in order to pay for local services like schools, libraries, and refuse collection. The amount you pay depends on the value of the property.Read more about council Tax in our glossary page.
- Band: C
- PARKINGDetails of how and where vehicles can be parked, and any associated costs.Read more about parking in our glossary page.
- Off street,Allocated
- GARDENA property has access to an outdoor space, which could be private or shared.
- Yes
- ACCESSIBILITYHow a property has been adapted to meet the needs of vulnerable or disabled individuals.Read more about accessibility in our glossary page.
- No wheelchair access
Chester Road, Oakenholt, Flint, CH6
Add an important place to see how long it'd take to get there from our property listings.
__mins driving to your place
Get an instant, personalised result:
- Show sellers you’re serious
- Secure viewings faster with agents
- No impact on your credit score


Your mortgage
Notes
Staying secure when looking for property
Ensure you're up to date with our latest advice on how to avoid fraud or scams when looking for property online.
Visit our security centre to find out moreDisclaimer - Property reference BHE250110. The information displayed about this property comprises a property advertisement. Rightmove.co.uk makes no warranty as to the accuracy or completeness of the advertisement or any linked or associated information, and Rightmove has no control over the content. This property advertisement does not constitute property particulars. The information is provided and maintained by Pinewood Estate Agency, Deeside. Please contact the selling agent or developer directly to obtain any information which may be available under the terms of The Energy Performance of Buildings (Certificates and Inspections) (England and Wales) Regulations 2007 or the Home Report if in relation to a residential property in Scotland.
*This is the average speed from the provider with the fastest broadband package available at this postcode. The average speed displayed is based on the download speeds of at least 50% of customers at peak time (8pm to 10pm). Fibre/cable services at the postcode are subject to availability and may differ between properties within a postcode. Speeds can be affected by a range of technical and environmental factors. The speed at the property may be lower than that listed above. You can check the estimated speed and confirm availability to a property prior to purchasing on the broadband provider's website. Providers may increase charges. The information is provided and maintained by Decision Technologies Limited. **This is indicative only and based on a 2-person household with multiple devices and simultaneous usage. Broadband performance is affected by multiple factors including number of occupants and devices, simultaneous usage, router range etc. For more information speak to your broadband provider.
Map data ©OpenStreetMap contributors.





