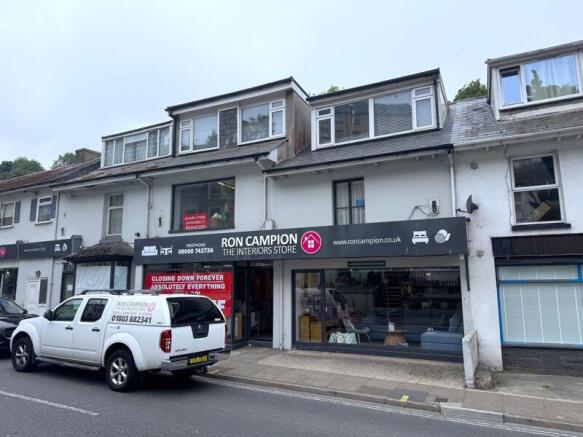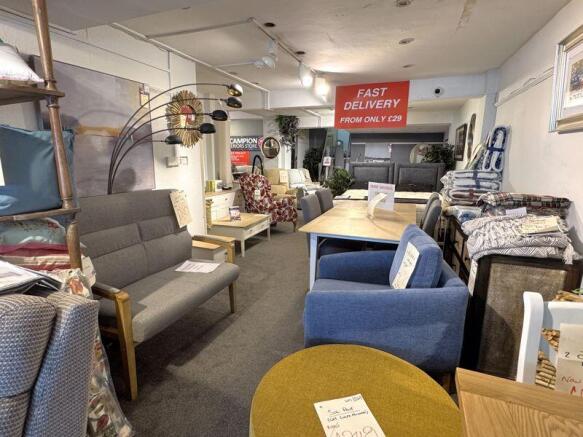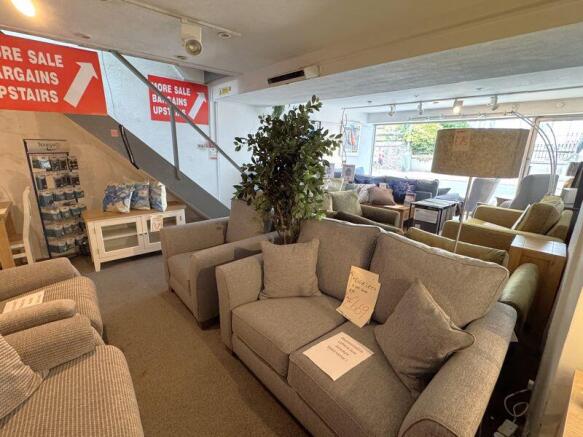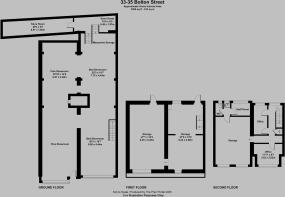Commercial property for sale
Brixham
- SIZE
Ask agent
- SECTOR
Commercial property for sale
Key features
- Freehold Commercial Property Arranged Over Three Floors
- Configured as a Furniture Showroom – Sold with Vacant Possession
- Potential to Convert into 2x Commercial Units with 4x 1-Bed Flats Above (STP)
- Rear Parking for Up to 4 Vehicles with Access from Glenmore Road
- Planning Previously Approved for Conversion – Now Lapsed
Description
The property is prominently located on Bolton Street, one of the main thoroughfares into Brixham Town Centre. The surrounding area is mixed-use, comprising independent shops, cafes, and residential dwellings. It offers excellent visibility and footfall, making it attractive for retail or service businesses. This area of Brixham is popular with both locals and tourists, benefiting from good access to the town's marina and harbour. This location would suit owner occupiers, investors looking to reposition the asset, or developers aiming to convert the upper parts to residential accommodation. 33-35 Bolton Street comprises a substantial terraced freehold property currently arranged as a furniture showroom, spread across three floors. The property offers strong development potential, with a lapsed planning permission previously granted to convert into two ground floor commercial units with four residential flats above. This opportunity would require a new application to be submitted. The ground floor has been opened up and extended to form a large showroom space of approximately 174m². The first floor provides further showroom space (73m²) with independent access from both No. 33 and No. 35 and access onto a flat roof terrace at the rear. This terrace leads to the property's rear parking area on Glenmore Road, with space for four vehicles. The second floor comprises additional accommodation of approximately 50m². The property is to be sold with vacant possession.
ACCOMMODATION
GROUND FLOOR
Combined commercial space with rear extension – Approx. 174m² GIA.
FIRST FLOOR
Additional showroom space with dual access and terrace – Approx. 73m² GIA.
SECOND FLOOR
Top floor accommodation – Approx. 50m² GIA.
TENURE
Freehold with vacant possession.
SALE PRICE
An asking price of £325,000.
PLANNING
Planning for conversion of the uppers to four one-bedroom flats was approved in 2014. This planning has since lapsed and would need to be reapplied for.
The previous planning application can be found via Torbay Council's planning portal using REF: P/2014/0004.
VAT
The VAT status is to be confirmed.
BUSINESS RATES
The premises form part of a larger rateable unit with a 2023 Rateable Value of £19,000 for 33-41 Bolton Street. The unit will require reassessment if split. Interested parties should make their own enquiries with the Valuation Office Agency and Torbay Council.
LEGAL COSTS
Each party will be responsible for their own legal costs unless expressly agreed otherwise.
EPC RATING C
VIEWING
Viewing is highly recommended and can be arranged by prior appointment with the Agents, Bettesworths. Tel.
Energy Performance Certificates
Energy Performance CertificateBrochures
Brixham
NEAREST STATIONS
Distances are straight line measurements from the centre of the postcode- Paignton Station3.6 miles
- Torquay Station4.9 miles
Notes
Disclaimer - Property reference 12709629. The information displayed about this property comprises a property advertisement. Rightmove.co.uk makes no warranty as to the accuracy or completeness of the advertisement or any linked or associated information, and Rightmove has no control over the content. This property advertisement does not constitute property particulars. The information is provided and maintained by Bettesworths, Devon. Please contact the selling agent or developer directly to obtain any information which may be available under the terms of The Energy Performance of Buildings (Certificates and Inspections) (England and Wales) Regulations 2007 or the Home Report if in relation to a residential property in Scotland.
Map data ©OpenStreetMap contributors.





