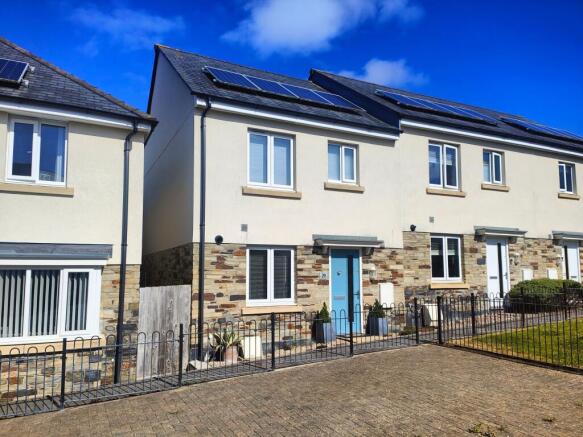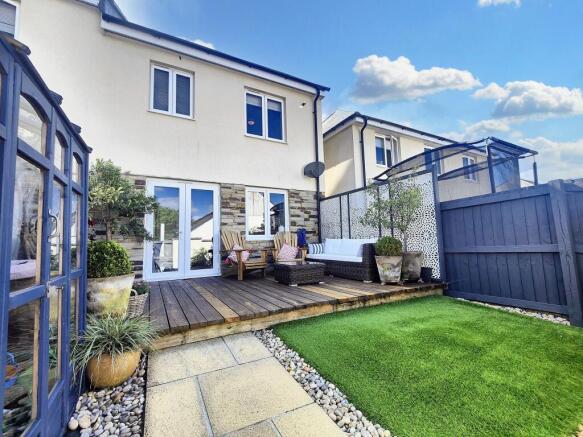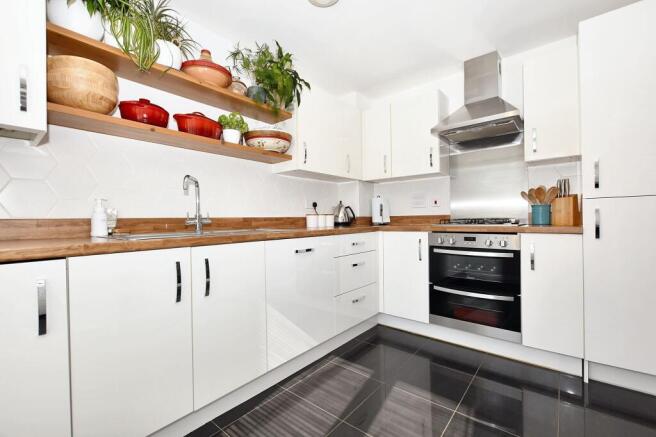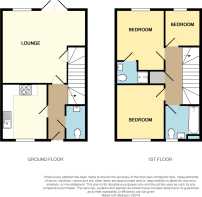Cavendish Crescent, Newquay

- PROPERTY TYPE
Semi-Detached
- BEDROOMS
3
- BATHROOMS
3
- SIZE
Ask agent
- TENUREDescribes how you own a property. There are different types of tenure - freehold, leasehold, and commonhold.Read more about tenure in our glossary page.
Freehold
Key features
- IMMACULATELY PRESENTED THREE-BEDROOM FAMILY HOME
- LOCATED IN THE HIGHLY SOUGHT-AFTER TREVENSON MEADOWS DEVELOPMENT
- SPACIOUS OPEN-PLAN LOUNGE AND DINING AREA WITH FRENCH DOORS TO THE GARDEN
- MODERN KITCHEN/BREAKFAST ROOM WITH HIGH-GLOSS UNITS AND INTEGRATED APPLIANCES
- STYLISH DOWNSTAIRS WC AND CONTEMPORARY FAMILY BATHROOM
- PRINCIPAL BEDROOM WITH EN-SUITE SHOWER ROOM
- PRIVATE REAR GARDEN WITH ASTROTURF AND DECKING FOR LOW-MAINTENANCE OUTDOOR LIVING
- ATTRACTIVE CORNISH STONE FRONTAGE OFFERING UNIQUE KERB APPEAL
- GARAGE AND ADDITIONAL OFF-ROAD PARKING
- OWNED SOLAR PANELS PROVIDING A FEED-IN TARIFF AND ENERGY SAVINGS
Description
IMMACULATELY PRESENTED THREE-BEDROOM HOME IN SOUGHT-AFTER TREVENSON MEADOWS. MODERN OPEN-PLAN LIVING WITH STYLISH KITCHEN AND PRIVATE REAR GARDEN. STRIKING CORNISH STONE FRONTAGE, GARAGE, PARKING, AND OWNED SOLAR PANELS.
Welcome to 29 Cavendish Crescent, a stunning three-bedroom home situated in the heart of the ever-popular Trevenson Meadows development. This property offers a rare combination of thoughtful design, high-quality finishes, and standout kerb appeal – thanks in part to its attractive Cornish stone frontage. It's arguably one of the most impressive examples of this house type currently available and offers a turnkey opportunity for families, couples, or anyone seeking a low-maintenance, stylish home in a thriving residential area.
As you enter the property, you are welcomed by a spacious and light-filled hallway that provides access to all ground floor rooms. Immediately to the front is the modern kitchen/breakfast room, fitted with a sleek range of high-gloss cabinetry, wood-effect worktops, and tiled splashbacks. Integrated appliances are seamlessly built in, and there’s ample cupboard and surface space, making it a practical yet visually striking area for cooking and casual dining.
Moving through to the rear of the property, you’ll find an open-plan lounge and dining area, offering a generous and versatile living space. There is a dedicated area perfect for a family dining table as well as plenty of room for a variety of lounge furniture. French doors open directly onto the garden, creating a seamless flow between indoor and outdoor living.
The rear garden has been designed for low maintenance and year-round use, featuring high-quality AstroTurf, an attractive decked area ideal for entertaining or relaxing, and a secure fenced boundary offering privacy. This outdoor space is perfect for families with children, pet owners, or anyone looking to enjoy the outdoors without the upkeep of traditional grass.
Also on the ground floor is a convenient WC, ideal for guests.
Upstairs, the home continues to impress with three well-sized bedrooms. The principal bedroom benefits from its own en-suite shower room, providing privacy and convenience. The remaining two bedrooms are served by a modern family bathroom fitted with a clean, white suite and a shower over the bath – perfect for both relaxing soaks and practical day-to-day use.
externally to the rear you will find a garage in the neighbouring coach house and allocated parking in front of the garage itself.
The entire property has been lovingly maintained and is presented to an exceptionally high standard, with a consistent finish that would rival many show homes. Modern touches such as tiled flooring, internal glass-panel doors, and neutral décor enhance the overall aesthetic and provide a light, airy feel throughout.
One of the standout features of this home is its owned solar panel system, installed from new. These panels generate a feed-in tariff, helping to reduce energy bills and improve the property's efficiency – a valuable benefit in today’s market.
Number 29 offers more than just a place to live – it provides a lifestyle. With its attractive appearance, high-end finishes, and family-friendly layout, it stands out even within this desirable development. Best of all, it is offered for sale with no onward chain, allowing for a smooth and straightforward purchase process.
Early viewing is highly recommended to appreciate all this wonderful home has to offer.
AGENTS NOTE: The property is subject to a communal site maintenance charge of £219 approx.
FIND ME USING WHAT THREE WORDS:Vibes.topping.skirting
EPC Rating: B
Entrance Hall
3.25m x 0.94m
Kitchen
3.23m x 2.64m
Lounge/Diner
4.9m x 4.24m
Ground Floor WC
2.06m x 0.97m
Bedroom One
3.53m x 2.77m
Ensuite
1.85m x 1.22m
L-Shaped Maximum
Bedroom Two
3.05m x 2.74m
Bedroom Three
1.85m x 1.85m
Max measurement into wardrobe
Bathroom
1.85m x 1.85m
Parking - Garage
Parking - Allocated parking
Disclaimer
DMCC Act: We have not tested any fixtures, fittings or services, so cannot verify their condition, please check via your solicitor/surveyor. References to tenure are based on information supplied by the Vendor, again check via your solicitor. Items shown in photographs are not included unless specifically mentioned in the sales particulars. Before travelling to view, check if the property is available and book an appointment. All measurements are approximate. Referrals: We recommend conveyancing, financial services, and surveys to sellers/buyers, you are free to make your own choices, and do not have to accept a recommendation. If a recommendation is accepted, we receive referral fees ranging from £80 - £200 (FS) £150 + VAT - £210 + VAT (conveyancing) & £100 inc VAT (surveys).
- COUNCIL TAXA payment made to your local authority in order to pay for local services like schools, libraries, and refuse collection. The amount you pay depends on the value of the property.Read more about council Tax in our glossary page.
- Band: C
- PARKINGDetails of how and where vehicles can be parked, and any associated costs.Read more about parking in our glossary page.
- Garage,Off street
- GARDENA property has access to an outdoor space, which could be private or shared.
- Private garden
- ACCESSIBILITYHow a property has been adapted to meet the needs of vulnerable or disabled individuals.Read more about accessibility in our glossary page.
- Ask agent
Cavendish Crescent, Newquay
Add an important place to see how long it'd take to get there from our property listings.
__mins driving to your place
Get an instant, personalised result:
- Show sellers you’re serious
- Secure viewings faster with agents
- No impact on your credit score
Your mortgage
Notes
Staying secure when looking for property
Ensure you're up to date with our latest advice on how to avoid fraud or scams when looking for property online.
Visit our security centre to find out moreDisclaimer - Property reference e50fed32-698e-4eda-a973-2968fce22703. The information displayed about this property comprises a property advertisement. Rightmove.co.uk makes no warranty as to the accuracy or completeness of the advertisement or any linked or associated information, and Rightmove has no control over the content. This property advertisement does not constitute property particulars. The information is provided and maintained by Newquay Property Centre, Newquay. Please contact the selling agent or developer directly to obtain any information which may be available under the terms of The Energy Performance of Buildings (Certificates and Inspections) (England and Wales) Regulations 2007 or the Home Report if in relation to a residential property in Scotland.
*This is the average speed from the provider with the fastest broadband package available at this postcode. The average speed displayed is based on the download speeds of at least 50% of customers at peak time (8pm to 10pm). Fibre/cable services at the postcode are subject to availability and may differ between properties within a postcode. Speeds can be affected by a range of technical and environmental factors. The speed at the property may be lower than that listed above. You can check the estimated speed and confirm availability to a property prior to purchasing on the broadband provider's website. Providers may increase charges. The information is provided and maintained by Decision Technologies Limited. **This is indicative only and based on a 2-person household with multiple devices and simultaneous usage. Broadband performance is affected by multiple factors including number of occupants and devices, simultaneous usage, router range etc. For more information speak to your broadband provider.
Map data ©OpenStreetMap contributors.





