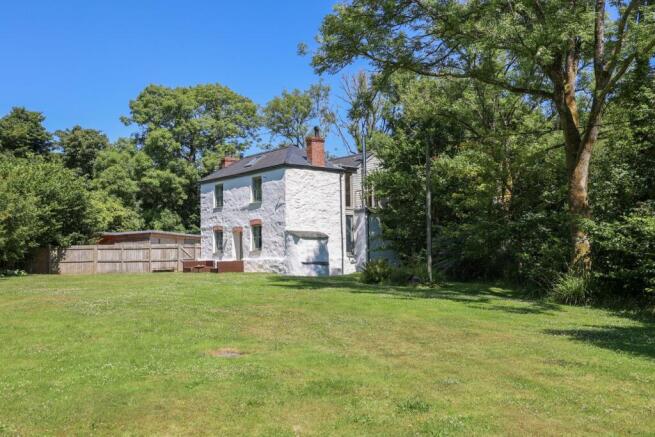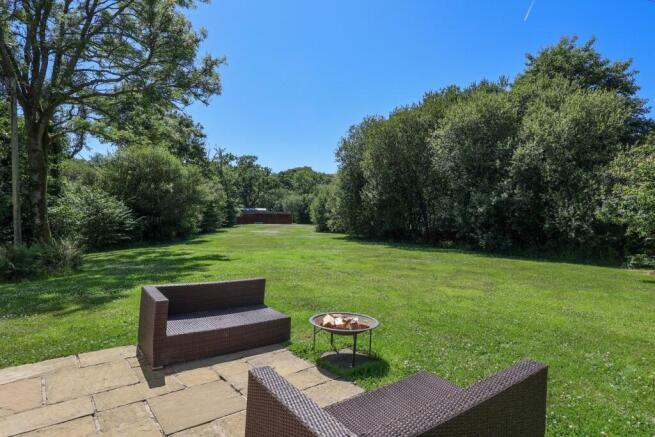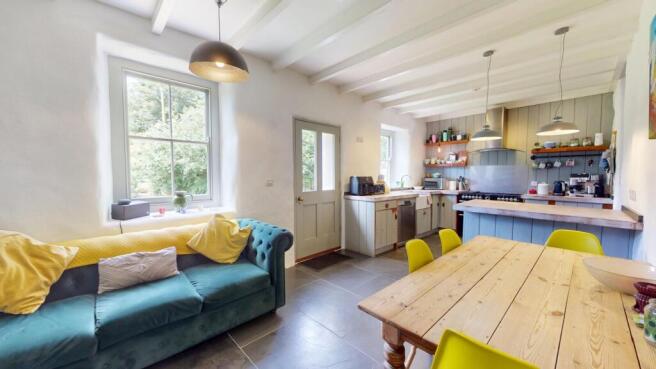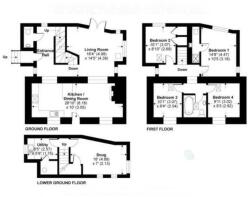Ladock, Truro, TR2

- PROPERTY TYPE
Cottage
- BEDROOMS
4
- BATHROOMS
2
- SIZE
Ask agent
- TENUREDescribes how you own a property. There are different types of tenure - freehold, leasehold, and commonhold.Read more about tenure in our glossary page.
Freehold
Key features
- Character Property
- Secluded countryside location
- Shepherds Hut
- LPG gas underfloor heating
- Handmade double glazed windows and doors
- En suite shower room
- Expansive workshop, garaging and parking
Description
A Characterful Sanctuary on 1.15 Acres of Secluded Grounds Step into a beautifully transformed residence where individuality meets serenity. Set within 1.15 acres of impeccably manicured level lawns, this completely renovated home radiates character and charm across three thoughtfully designed floors. The current owner has reimagined every corner to create a quirky and bespoke living environment, blending original features with imaginative style.
The cottage itself has accommodation which in brief includes four bedrooms, the master has an en suite shower room, kitchen/dining room, living room, cloakroom, bathroom, utility and playroom/second cosy lounge. The property benefits from LPG gas underfloor heating and handmade double glazed windows and doors. The majority of rooms enjoy views over the garden or river and there are many character touches providing a unique feel and charm, together with two woodburning stoves, natural slate flagstone floors with wooden floors to the second floor and exposed beams. There are two balconies, one leading from the lounge, the second from the master bedroom, enjoying views of the stream and gardens.
The name of the cottage, Silver Valley also known as Albion Mine or Wheal Albion, was originally a lead mine with some silver content or so they say? It was worked from 1881, but the operation was short-lived and small-scale. The site was later associated with fraudulent promotion, suggesting it may have been more speculative than productive. An engine house once stood here and has now been converted into the fine property we see today.
Enjoy total privacy and space to unwind, with a range of useful outbuildings and a delightful Shepherd's Hut nestled within the grounds—perfect for guests or creative retreat. Whether you’re seeking a distinctive family home or an inspiring countryside escape, this property delivers a rare blend of lifestyle, comfort, and personality.
Located north of New Mills, on the west side of the valley near Trendeal which offers good road links to Truro, Newquay and easily accessible to the A30.
.
Entrance Hall
A recessed porch opens to a welcoming slate-floored hallway with split-level stairs, flowing seamlessly into a stylish kitchen/dining area and an inviting living room—each space thoughtfully designed with charm and function in mind.
Cloakroom
Low level w.c, wash hand basin with tiled splashback, spotlights, extractor fan. Slate floor. Viessmann LPG central heating boiler.
Lounge
4.98m x 4.39m (16'4" x 14'4") - This uniquely shaped reception room draws in natural light through twin garden-facing windows and elegant French doors that open to a streamside balcony framed by a wooded backdrop. Finished with slate flooring, recessed lighting, and a cosy wood burner, it connects seamlessly to the kitchen/dining room via a charming three-step transition.
Kitchen/Dining Room
8.18m x 3.05m (26'10" x 10'0") - Bright and inviting, this garden-facing kitchen exudes rustic charm with handmade base units, open-beamed ceilings, and a classic Belfast sink. A wood burner with timber lintel anchors the slate-floored space, while a range cooker and thoughtful recesses offer both style and practicality—perfectly flowing into the living room and entrance hall.
Bedroom 1
4.47m x 3.18m (14'7" x 10'5") - Flooded with natural light from twin aspects, this serene room features a garden-facing window and French doors that lead onto a balcony with tranquil views across to the stream, all grounded by rich wooden flooring. Door to:
En suite Shower Room
Stylishly appointed, the shower room features a fully tiled enclosure with a glazed screen, a contemporary stone basin set in a recessed nook, low-level w.c., heated towel rail, Velux window, and extractor fan.
Bedroom 2
3.07m x 2.69m (10'0" x 8'9") - This peaceful bedroom features a river-view window, warm wooden flooring, a built-in wardrobe, and a Velux window that fills the space with natural light.
Bedroom 3
3.07m x 2.54m (10'0" x 8'3") - This tranquil room boasts a garden-facing window, striking exposed roof trusses, and a Velux window.
Bathroom
This elegant bathroom showcases a contemporary white suite, including a sculpted slipper bath with overhead shower and tiled surround, complemented by an industrial-style handmade towel radiator, low-level w.c., wash basin, Velux window, and extractor fan.
Bedroom 4
3.02m x 2.82m (9'10" x 9'3") - This charming bedroom is framed by exposed roof trusses and filled with natural light from both a Velux window and a serene garden-facing outlook.
Second lounge/snug
4.88m x 2.13m (16'0" x 6'11") - Flexible and full of potential, this charming room overlooks the garden and features underfloor-heated slate flooring, two handy storage alcoves, and a generous under-stair cupboard—ideal for a playroom, office, or cosy retreat.
Utility Room
2.57m x 1.75m (8'5" x 5'8") - Worktop incorporating stainless steel sink unit. Space and plumbing for washing machine, space for tumble drier. Window to front. Airing cupboard housing unvented hot water cylinder. Filters and ultraviolet for the private water supply.
Garages and workshop
15.2m x 5.9m (49'10" x 19'4" ) - Divided into three sections including an open fronted timber store, workshop and triple garage. Light and power is connected.
Shepherds Hut
Lovingly handcrafted by the owner, this fully equipped Shepherd’s Hut is a self-contained retreat with mains services, Wi-Fi, a shower room, and a kitchen—ideal for guests, teens, or holiday letting. Overlooking the gardens and stream, it boasts a raised patio with a hot tub, offering an idyllic country escape.
Outside
Silver Valley Cottage is approached via a wooden gate and a large gravelled parking area which can accommodate a multitude of vehicles. On the right hand side you will see a great outbuilding consisting of a large workshop and three garage doors that offers great storage for vehicles boats and or caravans. From the driveway access is provided to the side door of the cottage. You can also walk through another wooden gate leading you into the paddock where the front door is situated. From here you will be met with a impressive expanse of lawn with tree lined boundary providing complete privacy. Towards the lower boundary you will see a corrugated metal sheet screening the Shepherd's Hut.
Brochures
Brochure 1- COUNCIL TAXA payment made to your local authority in order to pay for local services like schools, libraries, and refuse collection. The amount you pay depends on the value of the property.Read more about council Tax in our glossary page.
- Band: E
- PARKINGDetails of how and where vehicles can be parked, and any associated costs.Read more about parking in our glossary page.
- Yes
- GARDENA property has access to an outdoor space, which could be private or shared.
- Yes
- ACCESSIBILITYHow a property has been adapted to meet the needs of vulnerable or disabled individuals.Read more about accessibility in our glossary page.
- Level access
Energy performance certificate - ask agent
Ladock, Truro, TR2
Add an important place to see how long it'd take to get there from our property listings.
__mins driving to your place
Get an instant, personalised result:
- Show sellers you’re serious
- Secure viewings faster with agents
- No impact on your credit score
Your mortgage
Notes
Staying secure when looking for property
Ensure you're up to date with our latest advice on how to avoid fraud or scams when looking for property online.
Visit our security centre to find out moreDisclaimer - Property reference 29165458. The information displayed about this property comprises a property advertisement. Rightmove.co.uk makes no warranty as to the accuracy or completeness of the advertisement or any linked or associated information, and Rightmove has no control over the content. This property advertisement does not constitute property particulars. The information is provided and maintained by Liddicoat & Company, St Austell. Please contact the selling agent or developer directly to obtain any information which may be available under the terms of The Energy Performance of Buildings (Certificates and Inspections) (England and Wales) Regulations 2007 or the Home Report if in relation to a residential property in Scotland.
*This is the average speed from the provider with the fastest broadband package available at this postcode. The average speed displayed is based on the download speeds of at least 50% of customers at peak time (8pm to 10pm). Fibre/cable services at the postcode are subject to availability and may differ between properties within a postcode. Speeds can be affected by a range of technical and environmental factors. The speed at the property may be lower than that listed above. You can check the estimated speed and confirm availability to a property prior to purchasing on the broadband provider's website. Providers may increase charges. The information is provided and maintained by Decision Technologies Limited. **This is indicative only and based on a 2-person household with multiple devices and simultaneous usage. Broadband performance is affected by multiple factors including number of occupants and devices, simultaneous usage, router range etc. For more information speak to your broadband provider.
Map data ©OpenStreetMap contributors.







