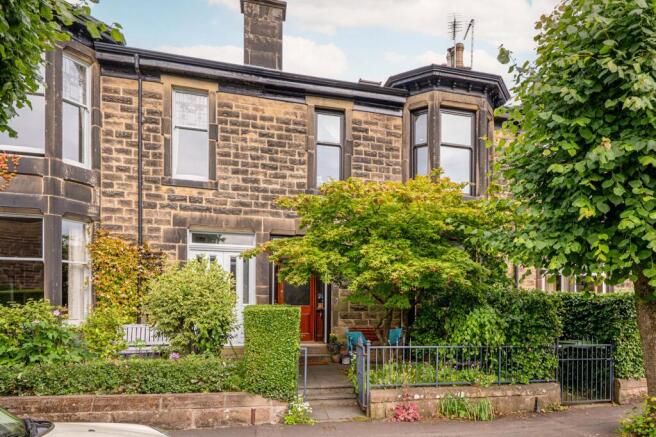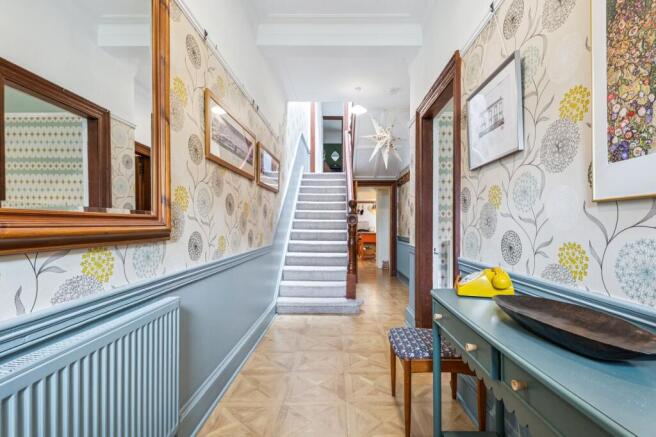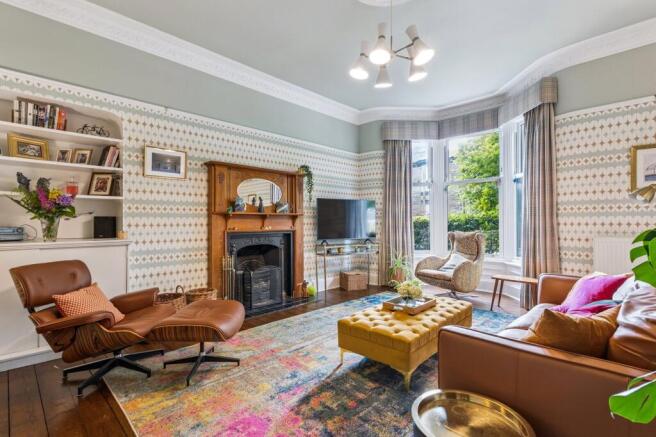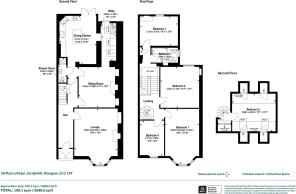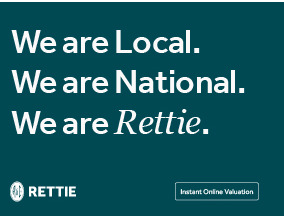
Munro Road, Jordanhill, Glasgow

- PROPERTY TYPE
Terraced
- BEDROOMS
5
- BATHROOMS
2
- SIZE
2,046 sq ft
190 sq m
- TENUREDescribes how you own a property. There are different types of tenure - freehold, leasehold, and commonhold.Read more about tenure in our glossary page.
Freehold
Description
Set within the highly sought-after list one catchment for Jordanhill School, widely regarded as one of Scotland’s top-performing educational institutions, this stunning five-bedroom mid-terraced blonde sandstone villa offers a rare opportunity to acquire a traditional home that has been meticulously upgraded and extended for modern family living.
Originally a full-sized four-bedroom villa, the property has been professionally extended to the rear and further enhanced by an attic conversion—accessed via a fixed staircase—to create an additional bedroom and flexible living space. The current owners have completed a comprehensive programme of refurbishment including a full rewire, full re-plumb, and the installation of high-performance UPVC sash and casement windows throughout the principal rooms. Even the solum beneath the ground floor has been fully cleared of organic matter and replaced with aerated concrete, underscoring the careful attention to both comfort and long-term structural integrity.
Internally, this elegant home is a charming blend of traditional period charm and stylish contemporary finishes. Original features such as ceiling cornicing and fireplaces have been lovingly preserved and restored, while the décor is warm, tasteful, and family-focused. The three levels of accommodation offer an abundance of living space, including dedicated areas ideal for homeworking, relaxing, entertaining, and everyday family living.
The attached photographs and floorplan will give you some idea of the overall size, style and specification of the property but viewers are encouraged to visit the accommodation in person to fully appreciate the substantial floor area (174 square metres) and high standard of presentation. In brief the accommodation extends to; reception hall, front-facing bay window living room which is particularly private thanks to planted screening within the front garden, original main dining room which is now utilised as a lovely family room/snug. There is a beautiful carpenter crafted kitchen with island, Aga, integrated appliances, great space to dine and doors out to rear garden. Utility room which has also been fitted out with beautiful carpenter crafted fixtures and storage areas as well as ceramic sink with drainer and integrated appliances. The utility room also has a door straight into the rear garden. Completing the ground floor accommodation is a well-appointed shower room. A beautiful staircase then leads on to the half landing level where you will find bedroom number three which is an elegant double bedroom with beautiful décor and original fireplace and the property’s main bathroom with white suite, bold décor and shower over bath. The staircase then leads on the first floor where you will find the highly spacious principal bedrooms with broad bank of fitted wardrobes and bay window. The second bedroom is a spacious king-sized bedroom that enjoys a peaceful setting within the rear elevation and bedroom four is a comfortable double room that can comfortably accommodate a desk and chest of drawers. A metal spiral staircase then winds on to the converted attic level where you will find a further double bedroom with velux window.
Located in Jordanhill, one of Glasgow’s most prestigious and family-friendly neighbourhoods, the property enjoys close proximity to a wide array of local amenities. The area offers easy access to rail links, with Jordanhill and Anniesland railway stations providing quick and convenient connections to Glasgow City Centre, perfect for commuters. The West End is just a short drive or bike ride away, offering an array of boutique shops, cafes, and restaurants, while green spaces like Victoria Park and the Forth & Clyde Canal path network provide outdoor escapes right on your doorstep.
This property will undoubtedly appeal to a wide range of buyers—from growing families eager to secure a place within the prestigious Jordanhill School catchment, to professional couples looking for a generous, characterful home with ample home office potential. It will also resonate strongly with NHS professionals and medics working at the Queen Elizabeth University Hospital (QEUH), who will appreciate the convenience of being within walking or cycling distance of their workplace.
________________________________________
Attributes:
• List one Jordanhill School catchment – rare and highly desirable
• Five bedrooms including attic conversion with fixed stair access
• Professional rear extension providing spacious family living
• Full rewire and re-plumb carried out by current owners
• High-performance UPVC sash & casement windows
• Original period features beautifully retained and enhanced
• Solum cleared and re-laid with aerated concrete
• Stylish, turnkey décor and high-quality finishes throughout
• Excellent access to rail stations, West End amenities, and green space
• Ideal for families, professionals, and medics at QEUH
EPC: D
Council Tax: G
Tenure: Freehold
EPC Rating: D
Council Tax Band: G
- COUNCIL TAXA payment made to your local authority in order to pay for local services like schools, libraries, and refuse collection. The amount you pay depends on the value of the property.Read more about council Tax in our glossary page.
- Band: G
- PARKINGDetails of how and where vehicles can be parked, and any associated costs.Read more about parking in our glossary page.
- Ask agent
- GARDENA property has access to an outdoor space, which could be private or shared.
- Yes
- ACCESSIBILITYHow a property has been adapted to meet the needs of vulnerable or disabled individuals.Read more about accessibility in our glossary page.
- Ask agent
Munro Road, Jordanhill, Glasgow
Add an important place to see how long it'd take to get there from our property listings.
__mins driving to your place
Get an instant, personalised result:
- Show sellers you’re serious
- Secure viewings faster with agents
- No impact on your credit score
Your mortgage
Notes
Staying secure when looking for property
Ensure you're up to date with our latest advice on how to avoid fraud or scams when looking for property online.
Visit our security centre to find out moreDisclaimer - Property reference GWE250657. The information displayed about this property comprises a property advertisement. Rightmove.co.uk makes no warranty as to the accuracy or completeness of the advertisement or any linked or associated information, and Rightmove has no control over the content. This property advertisement does not constitute property particulars. The information is provided and maintained by Rettie, West End. Please contact the selling agent or developer directly to obtain any information which may be available under the terms of The Energy Performance of Buildings (Certificates and Inspections) (England and Wales) Regulations 2007 or the Home Report if in relation to a residential property in Scotland.
*This is the average speed from the provider with the fastest broadband package available at this postcode. The average speed displayed is based on the download speeds of at least 50% of customers at peak time (8pm to 10pm). Fibre/cable services at the postcode are subject to availability and may differ between properties within a postcode. Speeds can be affected by a range of technical and environmental factors. The speed at the property may be lower than that listed above. You can check the estimated speed and confirm availability to a property prior to purchasing on the broadband provider's website. Providers may increase charges. The information is provided and maintained by Decision Technologies Limited. **This is indicative only and based on a 2-person household with multiple devices and simultaneous usage. Broadband performance is affected by multiple factors including number of occupants and devices, simultaneous usage, router range etc. For more information speak to your broadband provider.
Map data ©OpenStreetMap contributors.
