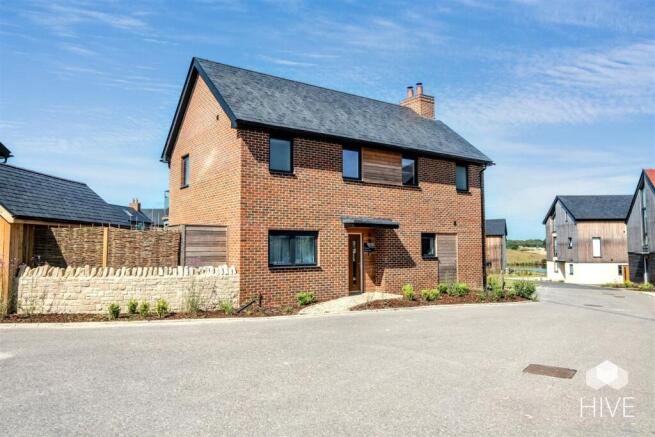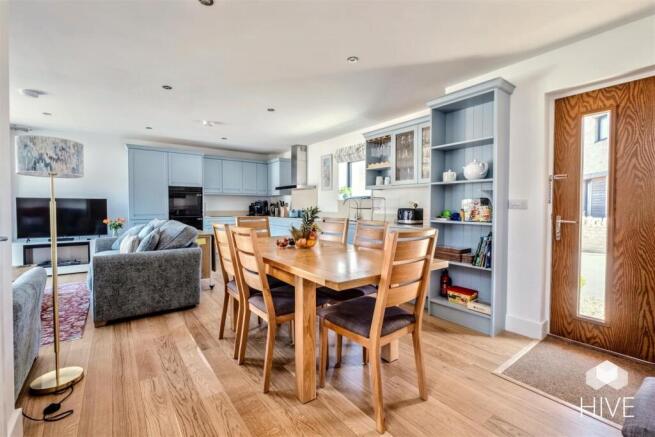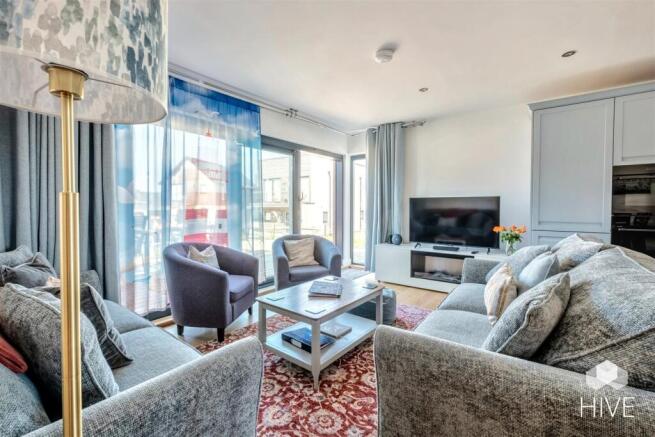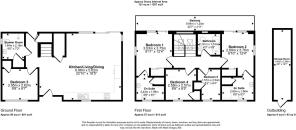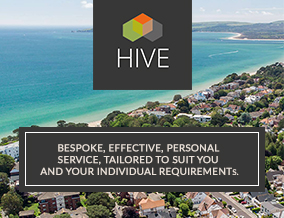
Silverlake, Nr. Dorchester

- PROPERTY TYPE
Detached
- BEDROOMS
5
- BATHROOMS
4
- SIZE
1,307 sq ft
121 sq m
- TENUREDescribes how you own a property. There are different types of tenure - freehold, leasehold, and commonhold.Read more about tenure in our glossary page.
Freehold
Key features
- *Exempt from 2nd home council tax levy*
- Five bedrooms, including two en-suite doubles with built-in storage
- Extended balcony spanning the full width of the property, accessed via sliding doors from both principal bedrooms
- Open-plan living space with Ethanol fireplace, flowing seamlessly into the dining and kitchen area
- Bespoke kitchen by Kitchen Style, featuring integrated smart WiFi appliances and stone worktops
- Fully furnished throughout in a modern coastal aesthetic, ready for immediate enjoyment
- Five Freshwater lakes and acres of heathland inhabited by wild ponies
- Includes level access from hardstanding, throughout the ground floor, with double bedroom and accessible wet room with WC
- Car charging point, solar panels, Tesla Powerwall, FIT meter, ASHP (no gas or oil)
- Hurricane Spa: 365/heated infinity Pool, Gym, Sauna and Treatments; Wild Swimming in Beaumont Lake; Bar and Pop-up Café; Tennis Courts and MUGA; Bike and Canoe Hire
Description
Discover exceptional modern living in this beautifully appointed five-bedroom detached residence, set within the sought-after Silverlake development. This striking home seamlessly blends cutting-edge eco-technology with stylish open-plan interiors and luxurious outdoor spaces, creating a perfect base for both relaxing retreats and entertaining in style.
Step inside to an impressive ground floor layout featuring open-plan living, incorporating a sleek, contemporary kitchen designed and installed by local specialists, Kitchen Style. The kitchen comes fully equipped with integrated smart WiFi appliances, perfect for effortless day-to-day living and hosting alike.
The flexible accommodation includes five generous bedrooms, two with en-suites, over two floors, with bedrooms one and two enjoying direct access to an extended balcony that spans the full width of the house — ideal for soaking up the sun from morning into the evening. The home is well-served by two en-suite shower rooms, a stylish family bathroom, and an additional ground-floor accessible wet room adjacent to bedroom three, offering practical convenience across all floors and meeting a variety of family needs, including easy wheelchair access.
Designed with sustainability and efficiency in mind, the property features a solar panel system paired with a Tesla Powerwall (located in the adjacent detached boat store), an air source heat pump, and underfloor heating, ensuring year-round comfort with minimal environmental impact and much reduced energy bills. A Tesla EV charging point is also in place, catering to modern driving needs.
Outside, the home continues to impress with a large terrace ideal for alfresco dining, a garden, hot tub, and outdoor shower — the ultimate set-up for entertaining or unwinding after a day in the city or by the coast. The property is offered fully furnished and equipped, with off-road parking for two vehicles and a detached boat store including Tesla Powerwall.
Silverlake Amenities & Lifestyle -
Silverlake is more than just a place to stay—it's a way of life. Set across hundreds of acres of lakes, heathland, and nature reserve, the estate combines luxury leisure with sustainable living.
Osprey Island – a private family hub with beach, jetty, playground, and picnic spots
Hurricane Spa – featuring a year round heated pool, sauna, and treatment rooms, with panoramic lake views
The Island – a secluded woodland eco-play space with climbing, zip wires, and a natural swimming pool
Activity Hub – your gateway to paddleboarding, kayaking, bike hire, and outdoor adventures
The Yurt – relax by the log stove or enjoy pizza evenings at the outdoor oven
Hurricane Terrace & Bar – unwind with locally sourced drinks and light bites overlooking Beaumont Lake
Tennis & MUGA Courts – perfect for games with friends or family
Fishing Lake – exclusive to residents and stocked with carp, bream, and more
Coming soon in 2026:
Silverlake Lido – an outdoor heated pool, restaurant, and spa cabanas, bringing even more luxury to the estate.
An Idyllic Dorset Base -
Situated just 2.5 hours from London and 10 minutes from the coast, Silverlake is ideally placed to explore Lulworth Cove, Corfe Castle, Studland Bay, and more. Whether you're seeking outdoor adventure, serene nature, or wellness and relaxation, this property is a sanctuary for all seasons.
Services & charges -
Estate & conservation charge: £2,500 (approx.)
General & designated service charge: £6,000 (approx.)
Council tax band TBC (please note, properties within Silverlake are exempt from the second home levy)
Please note: Properties at Silverlake cannot be used as a primary residence. The EPC is currently underdoing review which may alter the current rating.
Brochures
Silverlake, Nr. Dorchester- COUNCIL TAXA payment made to your local authority in order to pay for local services like schools, libraries, and refuse collection. The amount you pay depends on the value of the property.Read more about council Tax in our glossary page.
- Band: TBC
- PARKINGDetails of how and where vehicles can be parked, and any associated costs.Read more about parking in our glossary page.
- Driveway,Off street,EV charging
- GARDENA property has access to an outdoor space, which could be private or shared.
- Yes
- ACCESSIBILITYHow a property has been adapted to meet the needs of vulnerable or disabled individuals.Read more about accessibility in our glossary page.
- Lateral living,Step-free access,Wet room,Wide doorways,Ramped access,Level access shower,Level access
Silverlake, Nr. Dorchester
Add an important place to see how long it'd take to get there from our property listings.
__mins driving to your place
Get an instant, personalised result:
- Show sellers you’re serious
- Secure viewings faster with agents
- No impact on your credit score
Your mortgage
Notes
Staying secure when looking for property
Ensure you're up to date with our latest advice on how to avoid fraud or scams when looking for property online.
Visit our security centre to find out moreDisclaimer - Property reference 34030973. The information displayed about this property comprises a property advertisement. Rightmove.co.uk makes no warranty as to the accuracy or completeness of the advertisement or any linked or associated information, and Rightmove has no control over the content. This property advertisement does not constitute property particulars. The information is provided and maintained by Hive & Partners, South Coast. Please contact the selling agent or developer directly to obtain any information which may be available under the terms of The Energy Performance of Buildings (Certificates and Inspections) (England and Wales) Regulations 2007 or the Home Report if in relation to a residential property in Scotland.
*This is the average speed from the provider with the fastest broadband package available at this postcode. The average speed displayed is based on the download speeds of at least 50% of customers at peak time (8pm to 10pm). Fibre/cable services at the postcode are subject to availability and may differ between properties within a postcode. Speeds can be affected by a range of technical and environmental factors. The speed at the property may be lower than that listed above. You can check the estimated speed and confirm availability to a property prior to purchasing on the broadband provider's website. Providers may increase charges. The information is provided and maintained by Decision Technologies Limited. **This is indicative only and based on a 2-person household with multiple devices and simultaneous usage. Broadband performance is affected by multiple factors including number of occupants and devices, simultaneous usage, router range etc. For more information speak to your broadband provider.
Map data ©OpenStreetMap contributors.
