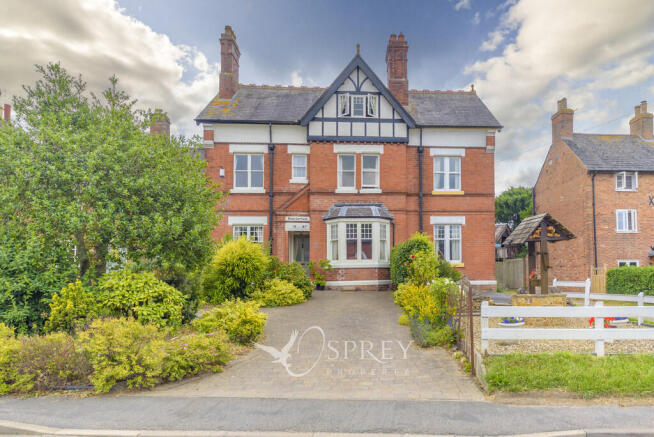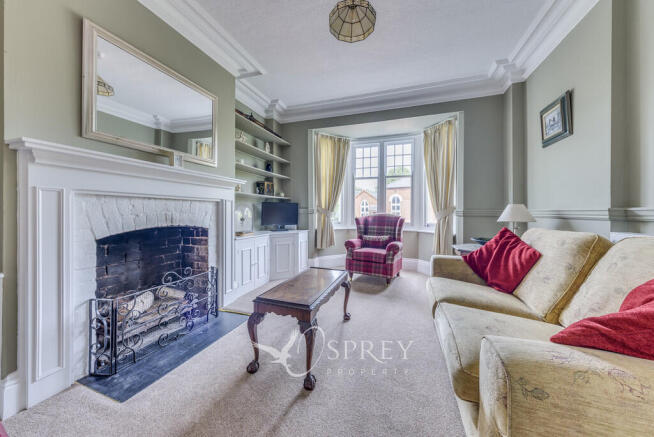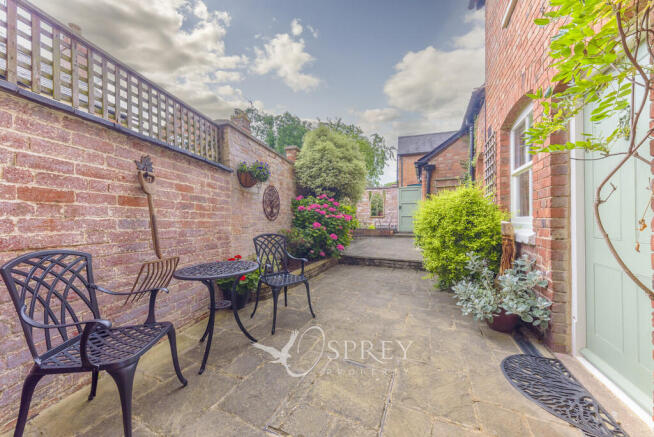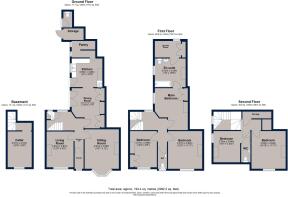Main Street, Great Dalby, Melton Mowbray

- PROPERTY TYPE
Town House
- BEDROOMS
4
- BATHROOMS
1
- SIZE
Ask agent
- TENUREDescribes how you own a property. There are different types of tenure - freehold, leasehold, and commonhold.Read more about tenure in our glossary page.
Freehold
Key features
- No Chain
- Stunning Period Property
- Four Reception Rooms
- Stunning Presentation
Description
proportions, to high ceilings, original fireplaces with exposed slate hearths and deep skirting
boards, all combined with a modern, high end finish - this charming home is sure to impress.
'Rose Cottage', as named in the original conservation order of Great Dalby, was built in 1887 and
offers c. 2,000 square feet of living accommodation. The accommodation is naturally light with
neutral decoration throughout, and split over three floors with an additional floor encompassing a
basement of approximately 140 square feet.
The entrance is welcoming and offers an eloquent ode to the era of the property, noting the
original stained glass window. Enjoying the front aspect, the sitting room features a bay window of
the original sash configuration. There is also a working fireplace, plus storage and shelving within
the recesses.
There is an additional living room enjoying the front aspect with high ceilings, period feature
fireplace with exposed slate mantle and hearth, original cornice and neutral decoration. This cosy
feeling room is currently used as a living room/snug.
Formerly the original kitchen to the property, the dining room is of generous proportion featuring
the recess/fireplace for the original range, plus the original pantry - currently used as a convenient
storage cupboard.
The kitchen was formerly the scullery to the property - the room which would have traditionally
acted as a "kitchen overflow" or utilised for laundering clothes. The kitchen possesses the original
brick floor, shelving and benefits from new taps, cooker and Cotswold style units.
A door leads to the pantry, formerly the maids' access point to go upstairs, and is utilised well for
storage.
The first floor accommodation is comprised of two double bedrooms and an office/third double
bedroom. The original principal room enjoys front facing views with the original fireplace which
has been polished with an exposed slate hearth.
There is another double bedroom facing the front aspect with views, built in storage and a further
recess for further wardrobing if desired.
The landing WC has been recently refloored and has a fitted mirror with sensor lighting.
Currently configured as an office, the bedroom five (listed on floorplan as main bedroom) offers
fantastic dimensions, storage and original fireplace. There is space for a double bed. Leading to
the main bathroom, which has been finished to a high standard with modern sink and WC, lino
flooring and even a new illuminated LED mirror with Bluetooth speakers!
There is a laundry room off of the bathroom, homing a high standard washing machine and tumble
dryer.
The third floor houses two further double rooms; with fantastic elevated views of the village,
church and countryside towards Melton Mowbray. This floor is heated by thermostatically
controlled electric radiators.
There is a WC on the third floor - formerly the tank room which captured rainwater to flush the WC
on the first floor.
Externally, the property has a walled cottage garden to the rear set with a number of herbaceous
border plants. There is an outbuilding for storage purposes as well as an outside WC, both with
lighting. To the front, there is a generous block paved driveway providing parking for several
vehicles, established bedding plants and trees and an electrical socket.
Internal viewing highly recommended to truly appreciate.
Tenure: Freehold
All mains' services connected (second floor heated by electric radiators)
Council Tax Band: D
EPC Rating: E
No Onward Chain
DIMENSIONS Basement - Approx. 13.1 sq. metres (141.2 sq. feet)
Cellar: 3.81m x 2.57m (12'6" x 8'5")
Ground Floor - approx. 71.7 sq. metres (772.3 sq. feet)
Porch
Entrance Hall
Living Room: 3.81m x 2.87m (12'6" x 9'5")
Sitting Room: 4.91m x 3.65m (16'1" x 12')
Dining Room: 4.27m (14') max x 3.50m (11'6")
Kitchen: 3.05m x 3.26m (10' x 10'9")
Pantry
Storage
First Floor - approx. 68.8 sq. metres (740.0 sq. feet)
Bedroom: 4.01m x 2.88m (13'2" x 9'5")
WC
Bedroom: 4.01m x 3.64m (13'2" x 11'11")
Main Bedroom
En-suite: 3.05m x 3.28m (10' x 10'9")
Laundry Room
Second Floor - approx. 40.8 sq. metres (438.7 sq. feet)
Bedroom: 3.33m x 2.84m (10'11" x 9'4")
Bedroom: 4.52m x 3.64m (1410" x 11'11")
WC
Storage
VILLAGE LIFE Great Dalby is a popular village located 3 miles outside of the market town of Melton Mowbray. The village has amenities such as a local shop, well-regarded Public House and the Ofsted rated 'Outstanding' Great Dalby Primary School. The village is on a direct bus route to Melton Mowbray and offers sound links to the neighbouring villages as well and further afield.
IMPORTANT INFORMATION Under The Consumer Protection from Unfair Trading Regulations 2008 any Property details herein do not form part or all of an offer or contract. Any measurements are included are for guidance only and as such must not be used for the purchase of carpets or fitted furniture etc. We have not tested any apparatus, equipment, fixtures or services neither have we confirmed or verified the legal title of the property. All prospective purchases must satisfy themselves as to the correctness and accuracy of such details provided by us. We accept no liability for any existing or future defects relating to any property. Any plans shown are not to scale and are meant as a guide.
Brochures
PDF BrochureFlipbook Brochure- COUNCIL TAXA payment made to your local authority in order to pay for local services like schools, libraries, and refuse collection. The amount you pay depends on the value of the property.Read more about council Tax in our glossary page.
- Ask agent
- PARKINGDetails of how and where vehicles can be parked, and any associated costs.Read more about parking in our glossary page.
- Yes
- GARDENA property has access to an outdoor space, which could be private or shared.
- Yes
- ACCESSIBILITYHow a property has been adapted to meet the needs of vulnerable or disabled individuals.Read more about accessibility in our glossary page.
- Ask agent
Main Street, Great Dalby, Melton Mowbray
Add an important place to see how long it'd take to get there from our property listings.
__mins driving to your place
Get an instant, personalised result:
- Show sellers you’re serious
- Secure viewings faster with agents
- No impact on your credit score
Your mortgage
Notes
Staying secure when looking for property
Ensure you're up to date with our latest advice on how to avoid fraud or scams when looking for property online.
Visit our security centre to find out moreDisclaimer - Property reference 101612008474. The information displayed about this property comprises a property advertisement. Rightmove.co.uk makes no warranty as to the accuracy or completeness of the advertisement or any linked or associated information, and Rightmove has no control over the content. This property advertisement does not constitute property particulars. The information is provided and maintained by Osprey Property, Melton Mowbray. Please contact the selling agent or developer directly to obtain any information which may be available under the terms of The Energy Performance of Buildings (Certificates and Inspections) (England and Wales) Regulations 2007 or the Home Report if in relation to a residential property in Scotland.
*This is the average speed from the provider with the fastest broadband package available at this postcode. The average speed displayed is based on the download speeds of at least 50% of customers at peak time (8pm to 10pm). Fibre/cable services at the postcode are subject to availability and may differ between properties within a postcode. Speeds can be affected by a range of technical and environmental factors. The speed at the property may be lower than that listed above. You can check the estimated speed and confirm availability to a property prior to purchasing on the broadband provider's website. Providers may increase charges. The information is provided and maintained by Decision Technologies Limited. **This is indicative only and based on a 2-person household with multiple devices and simultaneous usage. Broadband performance is affected by multiple factors including number of occupants and devices, simultaneous usage, router range etc. For more information speak to your broadband provider.
Map data ©OpenStreetMap contributors.




