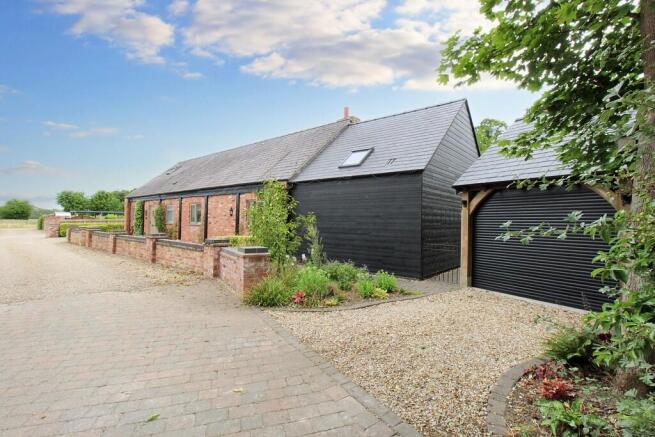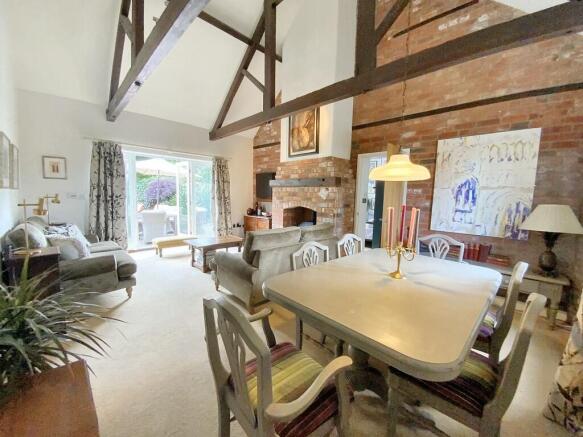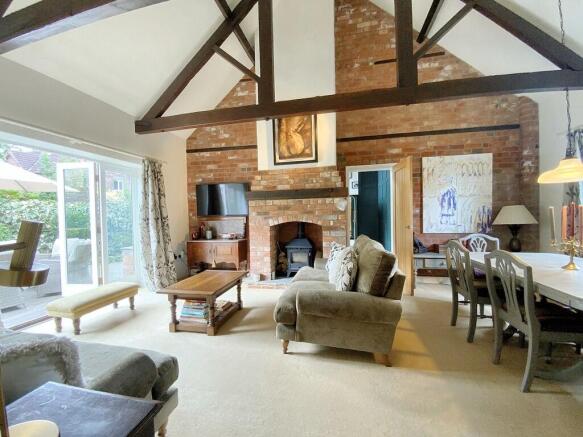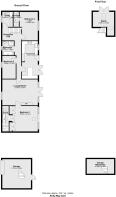
South Hykeham Road, Aubourn
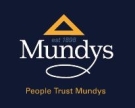
- PROPERTY TYPE
Detached Bungalow
- BEDROOMS
3
- BATHROOMS
3
- SIZE
Ask agent
- TENUREDescribes how you own a property. There are different types of tenure - freehold, leasehold, and commonhold.Read more about tenure in our glossary page.
Freehold
Key features
- Underfloor heating throughout the ground floor
- Three spacious bedrooms, two en-suites
- Extended master suite with luxury en-suite and garden access
- Impressive full-height lounge with exposed beams and log burner
- High-spec kitchen with granite worktops and breakfast bar
- Ample parking, EV charging point, and large garage with storage
- Landscaped gardens front and rear, including pond and secret seating area
- Study with Juliet balcony and field views
- EPC Energy Rating - D
- Council Tax Band - C (North Kesteven District Council)
Description
SERVICES
Mains electricity and water. Sewerage filtration system (shared with 8 properties). Oil fired central heating. Underfloor heating to the ground floor.
RECEPTION HALL With feature natural wood flooring, underfloor heating and LED spotlights.
UTILITY ROOM 7' 11" x 5' 7" (2.43m x 1.71m) With tiled flooring, base units, integral washing machine, sink and drainer, full-height storage cupboard, underfloor heating and newly fitted UPVC shutters.
KITCHEN 19' 11" x 8' 5" (6.08m x 2.58m) A modern open-plan dining kitchen, complete with full-height ceilings, exposed beams, porcelain tiled flooring with underfloor heating, fitted with a range of high-quality base units and granite work surfaces, the kitchen includes a breakfast bar, space for a range-style cooker with extractor over, integrated dishwasher, space for an American-style fridge freezer, double doors, a window and a stable door leading out to the garden.
LOUNGE/DINER 18' 10" x 13' 8" (5.76m x 4.19m) The lounge diner is a truly impressive space featuring full-height ceilings with exposed beams, underfloor heating, a log burner set within a feature brick surround and tiled hearth, and double doors opening out to the rear garden. This expansive room comfortably accommodates both seating and dining areas.
BEDROOM 1 15' 1" x 13' 6" (4.60m x 4.12m) Master bedroom (recently extended) - boasting vaulted ceilings, Velux window, exposed brickwork, underfloor heating, sliding patio doors to the garden and a full range of fitted wardrobes.
EN-SUITE The luxury en-suite includes a Velux window, tiled flooring with underfloor heating, a double shower, WC and twin wash hand basins set on a wooden worktop with mirror wall storage above the vanity unit with storage below.
BEDROOM 2 15' 1" x 9' 8" (4.62m x 2.96m) A spacious double with a window to the rear, spotlights, underfloor heating and a modern en-suite shower room.
EN-SUITE
With suite to comprise of shower, WC and wash hand basin and underfloor heating.
BEDROOM 3 11' 6" x 7' 2" (3.53m x 2.19m) With side window, fitted shelving, underfloor heating and stairs giving access to a useful mezzanine area ideal as a hobby space or relaxation space.
BATHROOM With window to the front aspect, suite to comprise of standalone bath, separate shower, WC and wash hand basin, partly tiled walls, tiled flooring and underfloor heating.
STUDY 11' 3" x 7' 11" (3.45m x 2.43m) To the first floor, a study/landing area features fitted shelving and storage, two Velux windows and Juliet balcony doors framing picturesque open countryside views-an ideal home working or reading nook.
OUTSIDE Outside, the property is positioned on a larger-than-average plot, surrounded by mature cottage-style planted gardens. There are two driveway parking areas, one of which benefits from an electric vehicle charging point and one which leads to the newly constructed Oak frame garage. The landscaped rear garden offers multiple seating zones to enjoy at various times of the day, a lawned area and gravelled sections. A secluded side garden with mature trees and bark-chipped seating area provides the perfect peaceful retreat for summer evenings.
GARAGE 15' 5" x 15' 3" (4.70m x 4.65m) With electric roller door, rear access, power, lighting and mezzanine storage.
LOCATION Location Guide - Ruby May Barn, South Hykeham, LN5 9ED
Ruby May Cottage enjoys a peaceful semi-rural position on the edge of South Hykeham, offering the best of both worlds-tranquil countryside surroundings with excellent access to everyday amenities, schools and transport links. The property is perfectly placed for those seeking a rural lifestyle without isolation. Whether commuting, raising a family, or enjoying retirement, the location provides convenience, charm, and countryside - all just minutes from the city.
Local Amenities & Shopping
South Hykeham and nearby North Hykeham provide a wide range of facilities, including:
- Asda Superstore, Lidl, and Co-op for groceries and essentials
- The Forum Shopping Centre in North Hykeham - with a selection of independent shops, cafés and services
- Lincoln City Centre - just a 15-20 minute drive, offering high street and boutique shopping, restaurants, bars, cinemas, and cultural attractions including Lincoln Cathedral and Castle
Schools & Education
The area is well served by a choice of primary and secondary schools, including:
- South Hykeham Community Primary School - within walking distance
- Manor Farm Academy and The Priory Witham Academy - nearby options
- North Kesteven School and Sir Robert Pattinson Academy - popular secondary schools in North Hykeham
- Excellent independent schools such as Lincoln Minster School are a short drive away
Transport Links
Despite its peaceful location, Ruby May Barn is superbly connected:
- North Hykeham Train Station - approx. 10 mins by car, with direct services to Lincoln, Newark, and Nottingham
- Lincoln Train Station - connects to London Kings Cross in under 2 hours via Newark
- A46 and A1 road links are easily accessible, providing convenient routes to Newark, Nottingham, and Leicester
- East Midlands Airport - around 1 hour by car for international travel
Leisure & Lifestyle
The surrounding countryside offers numerous opportunities for outdoor pursuits:
- Whisby Nature Park - a local favourite for walking, wildlife and café visits
- Skellingthorpe Old Wood and Swanholme Lakes - perfect for woodland walks
- Hykeham Sailing Club, fitness centres, and golf courses are all within easy reach
- Several local pubs and eateries including The Fox & Hounds and The Gamekeeper for relaxed dining
Brochures
6 PAGE BROCHURE- COUNCIL TAXA payment made to your local authority in order to pay for local services like schools, libraries, and refuse collection. The amount you pay depends on the value of the property.Read more about council Tax in our glossary page.
- Band: C
- PARKINGDetails of how and where vehicles can be parked, and any associated costs.Read more about parking in our glossary page.
- Garage,Off street,EV charging
- GARDENA property has access to an outdoor space, which could be private or shared.
- Yes
- ACCESSIBILITYHow a property has been adapted to meet the needs of vulnerable or disabled individuals.Read more about accessibility in our glossary page.
- Ask agent
South Hykeham Road, Aubourn
Add an important place to see how long it'd take to get there from our property listings.
__mins driving to your place
Get an instant, personalised result:
- Show sellers you’re serious
- Secure viewings faster with agents
- No impact on your credit score
Your mortgage
Notes
Staying secure when looking for property
Ensure you're up to date with our latest advice on how to avoid fraud or scams when looking for property online.
Visit our security centre to find out moreDisclaimer - Property reference 102125034306. The information displayed about this property comprises a property advertisement. Rightmove.co.uk makes no warranty as to the accuracy or completeness of the advertisement or any linked or associated information, and Rightmove has no control over the content. This property advertisement does not constitute property particulars. The information is provided and maintained by Mundys, Lincoln. Please contact the selling agent or developer directly to obtain any information which may be available under the terms of The Energy Performance of Buildings (Certificates and Inspections) (England and Wales) Regulations 2007 or the Home Report if in relation to a residential property in Scotland.
*This is the average speed from the provider with the fastest broadband package available at this postcode. The average speed displayed is based on the download speeds of at least 50% of customers at peak time (8pm to 10pm). Fibre/cable services at the postcode are subject to availability and may differ between properties within a postcode. Speeds can be affected by a range of technical and environmental factors. The speed at the property may be lower than that listed above. You can check the estimated speed and confirm availability to a property prior to purchasing on the broadband provider's website. Providers may increase charges. The information is provided and maintained by Decision Technologies Limited. **This is indicative only and based on a 2-person household with multiple devices and simultaneous usage. Broadband performance is affected by multiple factors including number of occupants and devices, simultaneous usage, router range etc. For more information speak to your broadband provider.
Map data ©OpenStreetMap contributors.
