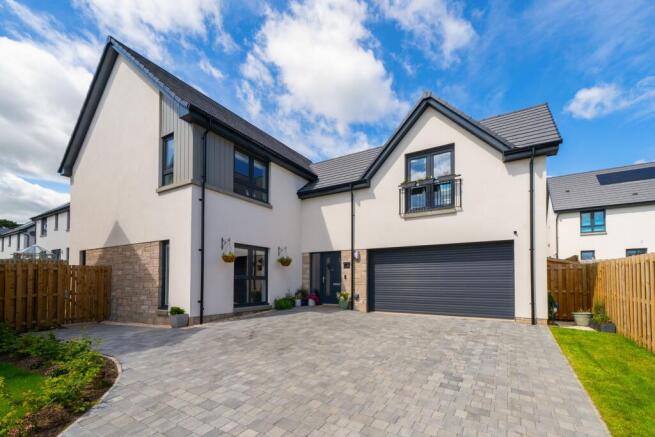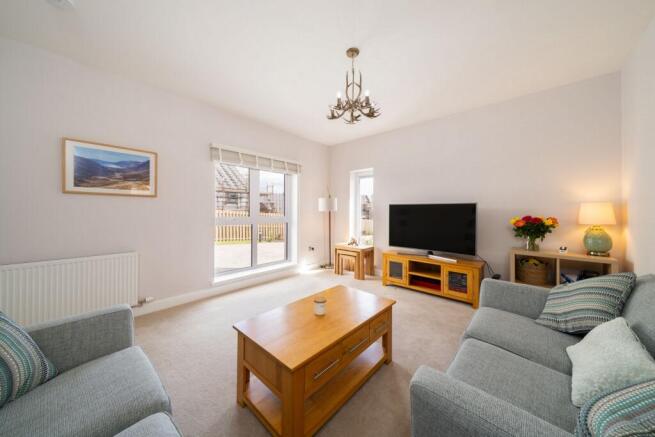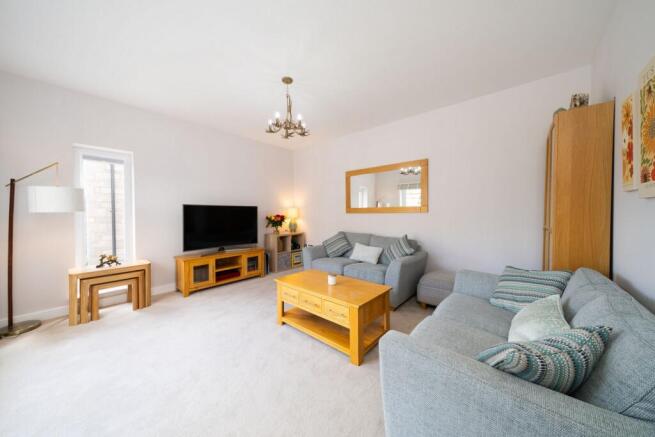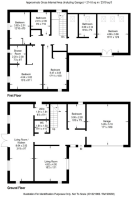
Clatto Gardens, Strathkinness, KY16

- PROPERTY TYPE
Detached
- BEDROOMS
5
- BATHROOMS
3
- SIZE
Ask agent
- TENUREDescribes how you own a property. There are different types of tenure - freehold, leasehold, and commonhold.Read more about tenure in our glossary page.
Ask agent
Key features
- Detached House in Modern Development
- Excellent Family Accommodation
- Village Setting 3 Miles from St Andrews
- 5 Bed; 2 Reception; 3 Bath
Description
Accommodation:
Ground Floor
The front door opens into a welcoming and spacious entrance hall with fitted storage.
The lounge is a sunny and generously proportioned room which looks out to the front and side of the house.
The open plan kitchen and dining/family room receives plenty of afternoon sunshine, with patio doors opening out to the rear garden. Contemporary fitted units in the kitchen provide an excellent amount of storage space and house an integrated oven, microwave, induction with extractor unit, fridge-freezer, dishwasher and 1.5 bowl sink. A utility room sits off the kitchen, with a sink and plumbing in place for a washing machine and tumble dryer. A door leads out to the rear garden.
Bedroom five sits on the ground floor and is currently used as a home office.
A WC completes the ground floor.
First Floor
The upper landing offers two fitted cupboards.
The master bedroom is a generous room, with Velux windows letting in plenty of natural light, as well as a south facing Juliette balcony. This room also offers a dressing area, walk-in wardrobe and en bathroom with bath, rainfall shower, WC, hand basin set within a vanity unit and towel radiator.
Bedroom two is a double room which receives lots of evening sunshine and benefitting from a fitted wardrobe. An en suite shower room adjoins with a shower, WC, hand basin set within a vanity unit and towel radiator.
Bedroom three is another spacious double with fitted wardrobes and enjoys the morning sun.
Bedroom four a is a small double room which looks out over the rear garden and has a fitted wardrobe.
A family bathroom concludes the accommodation with a bath and over-bath shower, WC, hand basin set within a vanity unit and towel radiator.
Outdoor Areas:
Number 33 offers a driveway, double garage and generous rear garden. The mono block driveway provides space park 4 vehicles and leads to the integral double garage, which accessed via an electric door and also has a pedestrian door connected to the entrance hall of the house. The fully enclosed rear garden enjoys lots of sunshine, is mostly laid to lawn and also features a paved patio.
Please find a copy of the Home Report on our website: lawrieestateagents.co.uk.
Home Report also available at onesurvey.org entering postcode KY16 9FA.
Strathkinness is a popular choice for purchasers seeking a village setting whilst being only a couple of miles from the historic town of St Andrews. The village offers an excellent primary school, a well-used village hall, a popular pub/restaurant and a regular bus service.
Strathkinness is well placed for commuting to the surrounding towns of Dundee, Perth, Kirkcaldy, Glenrothes and Cupar. The railway station at nearby Leuchars is on the main Aberdeen to London line and provides a fast link to both Dundee and Edinburgh. Edinburgh airport with its shuttle service to London is approximately fifty miles away, with further airport facilities and London flights also available from Dundee.
Ground Floor
Lounge: 4.62m x 4.00m (15'2" x 13'1")
Kitchen & Dining/Family Room: 9.64m x 2.93m (31'8" x 9'7")
Utility: 1.91m x 1.81m (6'3" x 5'11")
WC: 1.81m x 1.50m (5'11" x 4'11")
Bedroom 5/Office: 3.06m x 2.20m (10'0" x 7'3")
Master Bedroom: 4.86m x 3.86m (15'11" x 12'8")
En Suite: 3.00m x 2.14m (9'10" x 7'0")
Bedroom 2: 4.04m x 3.02m (13'3" x 9'11")
En Suite: 2.20m x 2.00m (7'3" x 6'7")
Bedroom 3: 5.47m x 3.05m (17'11" x 10'0")
Bedroom 4: 3.92m x 2.51m (12'10" x 8'3")
Bathroom: 2.81m x 2.39m (9'3" x 7'10")
- COUNCIL TAXA payment made to your local authority in order to pay for local services like schools, libraries, and refuse collection. The amount you pay depends on the value of the property.Read more about council Tax in our glossary page.
- Ask agent
- PARKINGDetails of how and where vehicles can be parked, and any associated costs.Read more about parking in our glossary page.
- Yes
- GARDENA property has access to an outdoor space, which could be private or shared.
- Yes
- ACCESSIBILITYHow a property has been adapted to meet the needs of vulnerable or disabled individuals.Read more about accessibility in our glossary page.
- Ask agent
Energy performance certificate - ask agent
Clatto Gardens, Strathkinness, KY16
Add an important place to see how long it'd take to get there from our property listings.
__mins driving to your place
Get an instant, personalised result:
- Show sellers you’re serious
- Secure viewings faster with agents
- No impact on your credit score
Your mortgage
Notes
Staying secure when looking for property
Ensure you're up to date with our latest advice on how to avoid fraud or scams when looking for property online.
Visit our security centre to find out moreDisclaimer - Property reference LAWRI_001798. The information displayed about this property comprises a property advertisement. Rightmove.co.uk makes no warranty as to the accuracy or completeness of the advertisement or any linked or associated information, and Rightmove has no control over the content. This property advertisement does not constitute property particulars. The information is provided and maintained by Lawrie Estate Agents, Cupar. Please contact the selling agent or developer directly to obtain any information which may be available under the terms of The Energy Performance of Buildings (Certificates and Inspections) (England and Wales) Regulations 2007 or the Home Report if in relation to a residential property in Scotland.
*This is the average speed from the provider with the fastest broadband package available at this postcode. The average speed displayed is based on the download speeds of at least 50% of customers at peak time (8pm to 10pm). Fibre/cable services at the postcode are subject to availability and may differ between properties within a postcode. Speeds can be affected by a range of technical and environmental factors. The speed at the property may be lower than that listed above. You can check the estimated speed and confirm availability to a property prior to purchasing on the broadband provider's website. Providers may increase charges. The information is provided and maintained by Decision Technologies Limited. **This is indicative only and based on a 2-person household with multiple devices and simultaneous usage. Broadband performance is affected by multiple factors including number of occupants and devices, simultaneous usage, router range etc. For more information speak to your broadband provider.
Map data ©OpenStreetMap contributors.





