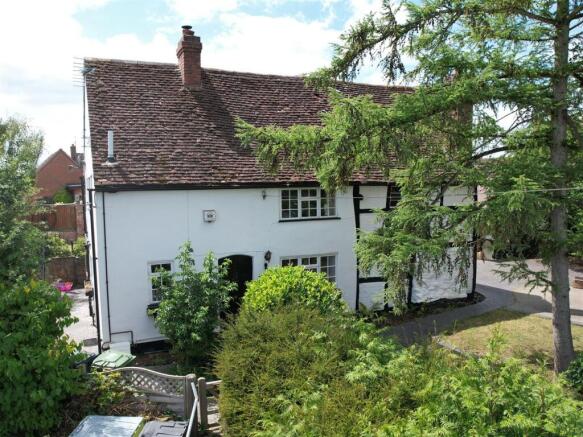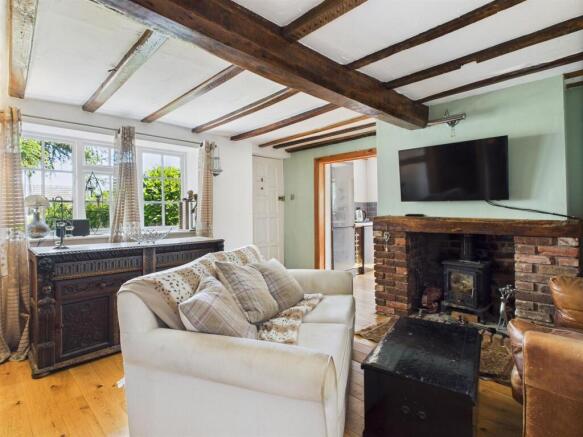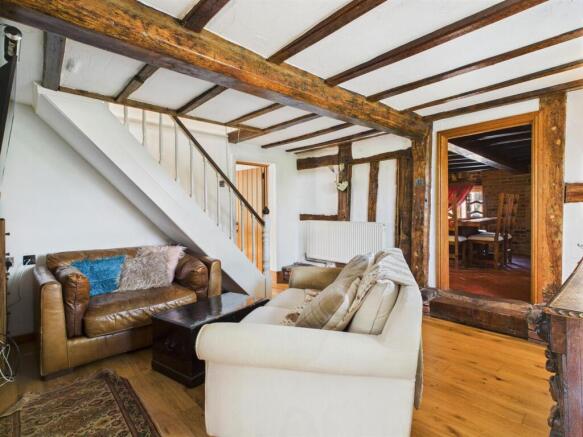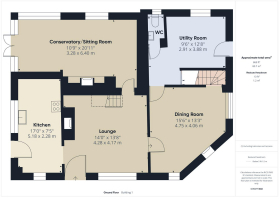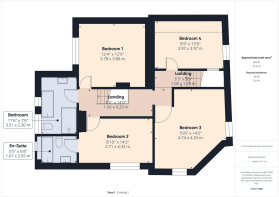
4 bedroom cottage for sale
Hop Pole Lane, Bewdley

- PROPERTY TYPE
Cottage
- BEDROOMS
4
- BATHROOMS
2
- SIZE
2,121 sq ft
197 sq m
- TENUREDescribes how you own a property. There are different types of tenure - freehold, leasehold, and commonhold.Read more about tenure in our glossary page.
Freehold
Key features
- A wonderful large Grade ll listed four bedroom detached cottage
- Detached converted garage currently used as an annexe
- Popular address on the countryside edge of picturesque Bewdley town
- Retains much of its original character and provides excellent further potential
- Plenty of off-road parking
- Attractively laid out gardens
- Originally forming two separate properties
- Distant views towards nearby countryside
- Virtual Tour available
Description
The Accommodation:
The wooden front door opens to the lounge, including a window to the front elevation, log burning stove with a brick feature fireplace, radiator, oak wood flooring, stairs to the first floor accommodation, opening to the kitchen and oak wood doors to the sitting room/conservatory and the dining room.
The kitchen is attractively appointed with a range of grey high gloss finish soft closing units, incorporating a white ceramic sink/drainer unit with a mixer tap, integrated appliances including a Lamona gas hob with a canopy cooker hood above, Lamona electric double oven with a grill, Lamona microwave, Bush dishwasher and a wine chiller; pull-out bin and larder cupboards, base cupboards/drawers, wall mounted cupboards including two glazed display cabinets, part tiling to the walls, oak wood flooring, double glazed window to the side elevation, window to the front elevation and a glazed wooden stable door to the side elevation/garden.
The sitting room/conservatory is a lovely open-plan room, split into two distinct areas. The sitting room includes a gas solid fuel effect fire with an inglenook feature fireplace, radiator and a window to the rear elevation. The conservatory is solid oak and includes a stone flooring and double glazed windows and French doors to the rear garden.
The dining room is another good sized reception room, including double glazed windows to the front and side elevations, log burning stove with a brick feature fireplace, radiator, quarry tiled floor, stairs to the first floor accommodation and an oak wood door to a utility room.
The utility room is appointed with a range of grey high gloss finish units, providing a stainless-steel sink/drainer unit with a mixer tap, integrated freezer and tumble dryer, plumbing for a washing machine, base and wall mounted cupboards, radiator, stone flooring, double glazed window to the rear elevation, wooden double glazed door to the side elevation and an oak wood door to a ground floor WC.
The WC includes a push-button flush WC, wall mounted wash basin, stone flooring and a stained glass window to the rear elevation.
The first floor comprises a landing with a radiator and doors to bedrooms one, two, three and four, and a family bathroom.
Bedroom one forms a double room, including a window to the front elevation (enjoying wonderful distant views), radiator, fitted wardrobes and an oak wood door to an en-suite bathroom.
The en-suite is appointed with a white, including a bath with a mixer shower over, pedestal wash basin, push-button flush WC, full height tiling to the walls, radiator/towel rail and a double glazed window to the side elevation.
Bedroom two is a double room with a double glazed window to the side elevation, radiator and fitted wardrobes and a dressing table (with inset lighting).
Bedroom three is a double room, including a double glazed window to the side elevation, window to the front elevation (enjoying distant views), radiator and a wooden floor.
Bedroom four is a double room, with a double glazed window to the side elevation, radiator and wood effect laminate flooring.
The family bathroom is beautifully appointed with a white suite, including a freestanding roll-top bath, wet room shower area with glass screens and a fitted mixer shower (with a large rainfall style shower head and a separate spray), wash basin with built-in vanity drawers below, push-button flush WC, part tiling to the walls, tiled floor and two double glazed windows to the side elevation.
Converted Garage:
The converted garge is currently used as an annexe and is rated separately from the main house for council tax (Band A).
The wooden double glazed entrance door opens to the kitchen, which is appointed with a range of cream high gloss finish units, with wood effect worksurfaces, incorporating a stainless-steel one and a half bowl sink/drainer unit with a mixer tap, integrated appliances including a Lamona gas hob with a canopy cooker hood above, Lamona electric oven with a grill, fridge, base cupboards/drawers, wall mounted cupboards, mostly tiling to the walls, tiled floor, radiator, double glazed window to the side elevation and an oak wood door to the lounge/bedroom.
The lounge/bedroom includes a double glazed window to the side elevation, radiator and an oak wood door to a shower room.
The shower room is well appointed with a white suite, including a wet room shower area with glass screens and a fitted mixer shower (with a large rainfall style shower head and a separate spray), pedestal wash basin, push-button flush WC, heated towel rail, full height tiling to the walls and a tiled floor.
Outside:
The property occupies a generous plot and is set back beyond lawn fore gardens, with two established trees, together with a "CretePrint" style/tarmac driveway, which provides plenty of off-road parking.
Open access is available on both sides to the attractively laid out gardens, which include a "CretePrint" style patio with a cold water tap, steps up to lawns (one including silver birch tree), shrub areas, "CretePrint" style pathways and a brick shed/greenhouse.
Viewing is essential for this charming Grade ll listed family house and its generous accommodation layout and delightful setting to be fully appreciated. Early appointments are recommended to avoid disappointment.
Location:
Situated on the banks of the River Severn and the edge of the Wyre Forest, Bewdley has been described as “the most perfect small town in Worcestershire”. The town enjoys a good choice of pubs, cafes and restaurants, along with small independent shops, craft studios, a brewery, a local museum, a selection of sports clubs, and a number of churches. Being approximately 20 miles southwest of Birmingham and 15 miles north of Worcester, Bewdley is served by a good motorway network with excellent links to the M5, M6, M40, and M42. Birmingham International Airport is approximately 45 minutes away and the mainline train station in Kidderminster has regular services to and from Worcester, Malvern, Birmingham, and London.
Schooling:
The town is fortunate to benefit from two primary schools and a high school, all rated as Good by Ofsted in their most recent inspections. The independent sector is also well catered for locally with a fine selection of schools available nearby in Kidderminster, Chaddesley Corbett, Abberley, Bromsgrove, and Worcester.
Tenure:
Freehold
Services:
All mains services are connected
Local Authority:
Wyre Forest District Council
Council Tax:
Band F
Brochures
Hop Pole Lane, BewdleyBrochure- COUNCIL TAXA payment made to your local authority in order to pay for local services like schools, libraries, and refuse collection. The amount you pay depends on the value of the property.Read more about council Tax in our glossary page.
- Band: F
- LISTED PROPERTYA property designated as being of architectural or historical interest, with additional obligations imposed upon the owner.Read more about listed properties in our glossary page.
- Listed
- PARKINGDetails of how and where vehicles can be parked, and any associated costs.Read more about parking in our glossary page.
- Yes
- GARDENA property has access to an outdoor space, which could be private or shared.
- Yes
- ACCESSIBILITYHow a property has been adapted to meet the needs of vulnerable or disabled individuals.Read more about accessibility in our glossary page.
- Ask agent
Hop Pole Lane, Bewdley
Add an important place to see how long it'd take to get there from our property listings.
__mins driving to your place
Get an instant, personalised result:
- Show sellers you’re serious
- Secure viewings faster with agents
- No impact on your credit score
Your mortgage
Notes
Staying secure when looking for property
Ensure you're up to date with our latest advice on how to avoid fraud or scams when looking for property online.
Visit our security centre to find out moreDisclaimer - Property reference 34031375. The information displayed about this property comprises a property advertisement. Rightmove.co.uk makes no warranty as to the accuracy or completeness of the advertisement or any linked or associated information, and Rightmove has no control over the content. This property advertisement does not constitute property particulars. The information is provided and maintained by Eden Midcalf, Bewdley. Please contact the selling agent or developer directly to obtain any information which may be available under the terms of The Energy Performance of Buildings (Certificates and Inspections) (England and Wales) Regulations 2007 or the Home Report if in relation to a residential property in Scotland.
*This is the average speed from the provider with the fastest broadband package available at this postcode. The average speed displayed is based on the download speeds of at least 50% of customers at peak time (8pm to 10pm). Fibre/cable services at the postcode are subject to availability and may differ between properties within a postcode. Speeds can be affected by a range of technical and environmental factors. The speed at the property may be lower than that listed above. You can check the estimated speed and confirm availability to a property prior to purchasing on the broadband provider's website. Providers may increase charges. The information is provided and maintained by Decision Technologies Limited. **This is indicative only and based on a 2-person household with multiple devices and simultaneous usage. Broadband performance is affected by multiple factors including number of occupants and devices, simultaneous usage, router range etc. For more information speak to your broadband provider.
Map data ©OpenStreetMap contributors.
