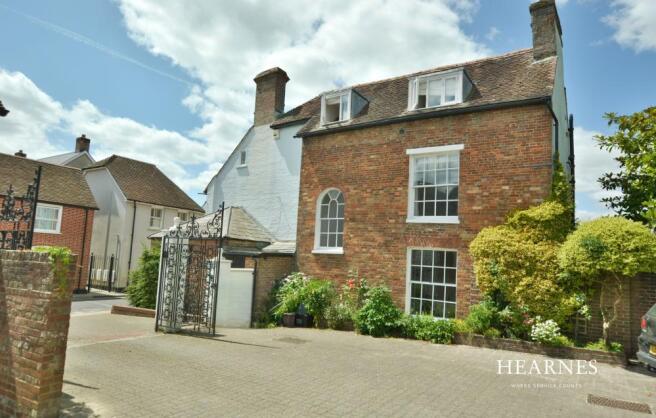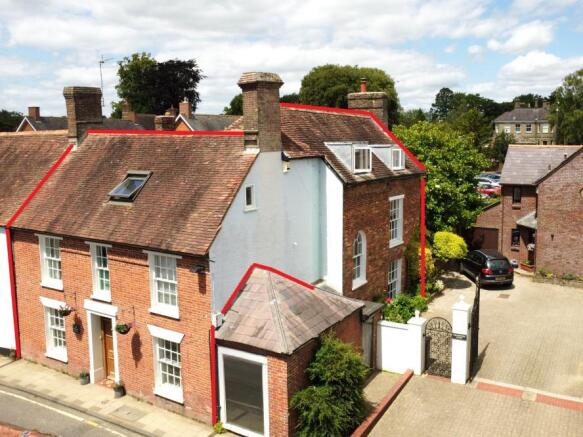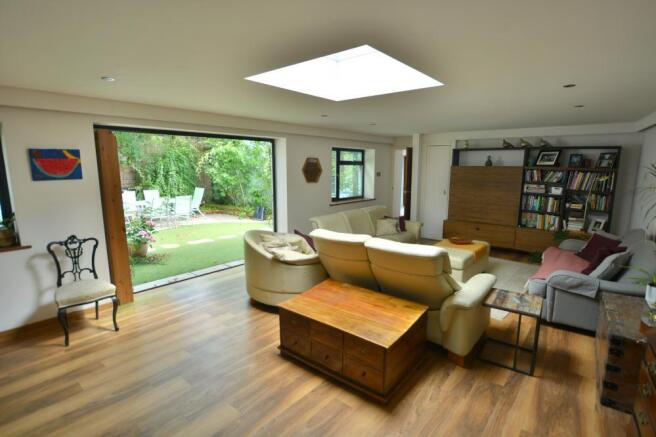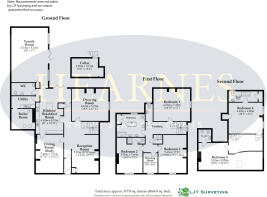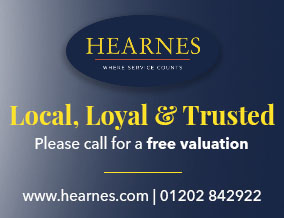
West Street, Wimborne, BH21 1JS

- PROPERTY TYPE
Semi-Detached
- BEDROOMS
5
- BATHROOMS
3
- SIZE
Ask agent
- TENUREDescribes how you own a property. There are different types of tenure - freehold, leasehold, and commonhold.Read more about tenure in our glossary page.
Freehold
Key features
- Contact Hearnes for details
- Approximately 4,071 sq ft
- Five bedroom Grade II listed Georgian residence
- Luxury fitted kitchen with bifold doors to garden
- Family room with large recessed velux window
- Spacious cellar with curved ceiling
- Large master bedroom
- Luxury family bathroom with his and hers wash hand basins
- Courtyard garden with Namgrass and patio area
- Gate with direct access to Westfield Road car park
Description
• Approximately 4,071 sq ft (378 sq m)
• Large entrance hall with beamed ceiling and fireplace
• Cloakroom with modern white WC, urinal and vanity unit with oval sink, plumbing and wiring ready for shower/steam shower if required
• Spacious drawing room with oak flooring, arched recesses, crystal chandelier and wood burner
• Separate dining room with beamed ceiling and open fireplace, door into kitchen
• Luxury kitchen with base and eye level units, granite worktops and matching large oval central island with cupboards under and seating space, LED plinth lighting, two Neff ovens, Neff dishwasher and Neff induction hob, American style Samsung fridge, tiled floor and electric under floor heating, door and bi-fold doors to garden courtyard and door to family room
• Family room with Karndean floor and under floor heating, concealed cinema soft LED lighting, bi-fold doors to garden courtyard and large recessed Velux window
• Utility room with cupboards and worktops, sink unit and space and plumbing for washing machine and dryer
• Spacious boiler room off with Grant oil fired boiler with 2 x flomaster unvented hot water cylinder tanks with pressurised system serving all floors. Saltwater softener system
• Spacious cellar with curved ceiling and shelving for storage and smuggler’s cupboard!
• Carpeted Georgian staircase with large Oriel window on mid landing
• Large master bedroom with fireplace and original floorboards
• Bedroom two with en suite shower room, lighted mirror and Carrara marble floor tiles
• Dressing room between bedrooms two and three with large mirror, open hanging/storage space, Karndean flooring
• Cloakroom with WC, wash hand basin and Carrara marble tiled floor
• Luxury family bathroom with his and hers oval wash hand basins, WC, bidet, large walk in shower, free standing oval bath, spacious airing cupboard, underfloor heating and Carrara marble tiles and surfaces
• Staircase to second floor
• Bedroom four with original flooring, beams and en suite shower
• Bedroom five with en suite bidet, wash hand basin and WC and eaves storage space. This is a large room which could be divided into two
• Courtyard garden with Namgrass area, patio area and storage shed. Roof garden above family room and nine Schott PV panels providing electricity and income. Gate with direct access to Westfield Close car park
At the rear of the house is an easy to manage courtyard garden with a Namgrass section, stone paving slabs, borders and useful storage shed which encloses/conceals the 2000 litre bunded (double lined) oil tank. There is a Sedum roof above the family room for added insulation and to encourage biodiversity. Nine Schott PV panels on the roof provide electricity and an income. There is no street parking or garage but there is a very convenient gate from the courtyard steps directly into Westfield Close car park. The current owner purchases season tickets that include free parking in some of the other town car parks. The car park has CCTV cameras that cover the area adjacent to the gate and property.
EPC RATING: C COUNCIL TAX BAND: G
AGENTS NOTES: The heating system, mains and appliances have not been tested by Hearnes Estate Agents. Any areas, measurements or distances are approximate. The text, photographs and plans are for guidance only and are not necessarily comprehensive. Whilst reasonable endeavours have been made to ensure that the information in our sales particulars are as accurate as possible, this information has been provided for us by the seller and is not guaranteed. Any intending buyer should not rely on the information we have supplied and should satisfy themselves by inspection, searches, enquiries and survey as to the correctness of each statement before making a financial or legal commitment. We have not checked the legal documentation to verify the legal status, including the leased term and ground rent and escalation of ground rent of the property (where applicable). A buyer must not rely upon the information provided until it has been verified by their own solicitors.
Brochures
Brochure- COUNCIL TAXA payment made to your local authority in order to pay for local services like schools, libraries, and refuse collection. The amount you pay depends on the value of the property.Read more about council Tax in our glossary page.
- Ask agent
- PARKINGDetails of how and where vehicles can be parked, and any associated costs.Read more about parking in our glossary page.
- Yes
- GARDENA property has access to an outdoor space, which could be private or shared.
- Enclosed garden
- ACCESSIBILITYHow a property has been adapted to meet the needs of vulnerable or disabled individuals.Read more about accessibility in our glossary page.
- Ask agent
West Street, Wimborne, BH21 1JS
Add an important place to see how long it'd take to get there from our property listings.
__mins driving to your place
Get an instant, personalised result:
- Show sellers you’re serious
- Secure viewings faster with agents
- No impact on your credit score
Your mortgage
Notes
Staying secure when looking for property
Ensure you're up to date with our latest advice on how to avoid fraud or scams when looking for property online.
Visit our security centre to find out moreDisclaimer - Property reference 5420399. The information displayed about this property comprises a property advertisement. Rightmove.co.uk makes no warranty as to the accuracy or completeness of the advertisement or any linked or associated information, and Rightmove has no control over the content. This property advertisement does not constitute property particulars. The information is provided and maintained by Hearnes Estate Agents, Wimborne. Please contact the selling agent or developer directly to obtain any information which may be available under the terms of The Energy Performance of Buildings (Certificates and Inspections) (England and Wales) Regulations 2007 or the Home Report if in relation to a residential property in Scotland.
*This is the average speed from the provider with the fastest broadband package available at this postcode. The average speed displayed is based on the download speeds of at least 50% of customers at peak time (8pm to 10pm). Fibre/cable services at the postcode are subject to availability and may differ between properties within a postcode. Speeds can be affected by a range of technical and environmental factors. The speed at the property may be lower than that listed above. You can check the estimated speed and confirm availability to a property prior to purchasing on the broadband provider's website. Providers may increase charges. The information is provided and maintained by Decision Technologies Limited. **This is indicative only and based on a 2-person household with multiple devices and simultaneous usage. Broadband performance is affected by multiple factors including number of occupants and devices, simultaneous usage, router range etc. For more information speak to your broadband provider.
Map data ©OpenStreetMap contributors.
