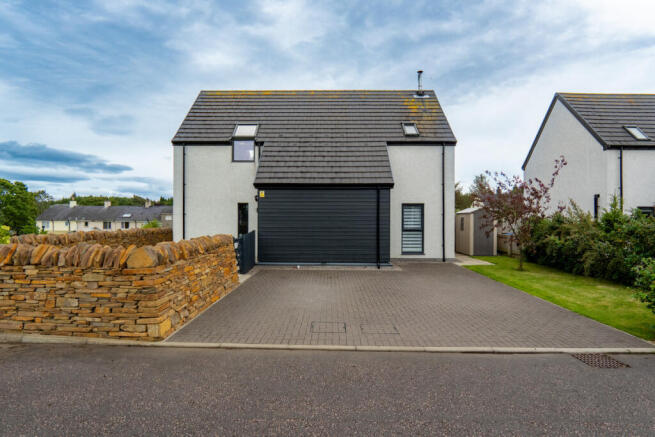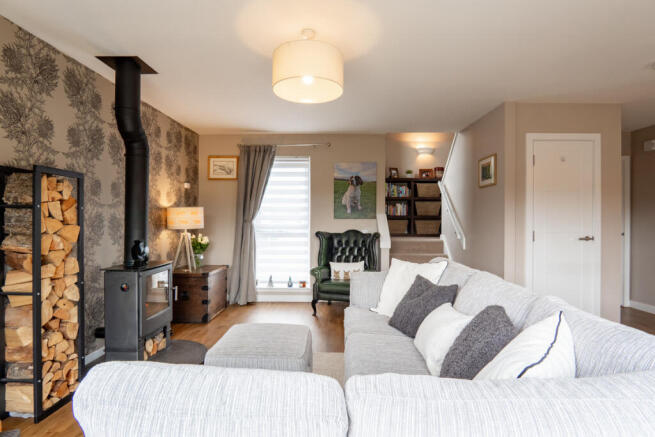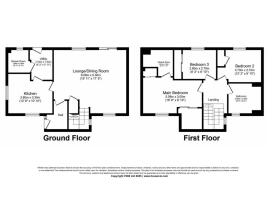
Mackinnon Drive, Croy, IV2 5PD

- PROPERTY TYPE
Detached
- BEDROOMS
3
- BATHROOMS
3
- SIZE
1,216 sq ft
113 sq m
- TENUREDescribes how you own a property. There are different types of tenure - freehold, leasehold, and commonhold.Read more about tenure in our glossary page.
Freehold
Key features
- Detached Two-Storey Modern Family Home
- Open-Plan Lounge/Dining Room With Stove
- Modern Kitchen With Two-Tone Cabinets
- Master Bedroom With En-Suite
- Separate Utility &Ground Floor Shower Room
- Roof Fitted With Photovoltaic Solar Panels
- Front Driveway With Off-Street Parking
- Perfect For Growing Families
- Timber Garden Room With Stove And Power
- Peaceful Village Setting
Description
A composite front door opens into a bright entrance vestibule, which leads directly into the main living and dining space. This spacious open-plan room is beautifully finished with solid wood flooring, neutral tones and a striking thistle-patterned feature wall. At the heart of the living area, a multi-fuel stove sits proudly on a black hearth, creating a warm and characterful focal point. To one end, there’s ample room for a full-size dining table and chairs, positioned by a large window that fills the space with light. Fully glazed patio doors at the opposite end open to the garden, completing a versatile and welcoming setting for everyday living and entertaining.
Just off the dining area is the kitchen, featuring a stylish combination of white wall-mounted cabinets and deep blue floor-standing units, all fitted with traditional pull-cup handles. These offer generous storage space, ideal for keeping everything neatly organised. A built-in oven, hob and extractor fan are seamlessly integrated, while a compact breakfast bar provides a casual spot for a coffee or quick meals. The solid wood flooring continues from the living space, adding warmth and continuity while overhead spotlights ensure the room is always bright.
Next to the kitchen, the utility room offers further storage with glossy white cabinets, a second sink and space for laundry appliances beneath the dark grey worktop. A door from here leads to the garden.
Just off the utility room is a smart and stylish ground-floor shower room. The walls are painted in a soft grey tone creating a calm, contemporary feel. A modern corner shower cubicle with black-framed edging and a rainfall shower head provides a striking focal point. There’s a floating white basin and a close-coupled toilet, with a wall-mounted mirror and small frosted window helping to keep the space both bright and private. It’s a clean, practical room that works perfectly for guests or everyday family use.
A carpeted U-shaped staircase rises from the main living space to the first-floor landing, which includes a cosy reading nook. The main bedroom is a generous double with soft green painted walls, a feature wall with checked wallpaper and a light-coloured carpet. A large built-in mirrored wardrobe offers ample storage and dual windows (including a rooflight) keep the space airy. The en-suite shower room is bright and neatly arranged, with a mains-fed shower in a cubicle lined with clean white wet-wall. A toilet and wall-mounted basin sit beneath a large mirror, with smart white tiling behind for a polished finish. A ceiling rooflight and recessed spotlights ensure the room feels light and inviting throughout the day.
The second bedroom is another spacious double with neutral painted walls, a light carpet and the same dual window arrangement. A wardrobe with mirror fronted sliding doors provides built-in storage and a radiator on the internal wall offers warmth.
The third bedroom is also a double, with a built-in cupboard, light grey painted walls and soft carpet. It shares the same window style as the other bedrooms and has space for both a bed and additional furniture.
The main bathroom features a full-size bath with an overhead shower and screen, surrounded by white square tiles. A built-in sink and toilet are positioned beneath a large mirror, with ceiling spotlights and a rooflight above providing a bright, fresh feel.
The home benefits from uPVC double-glazed windows throughout, including Velux-style rooflights on the upper floor, ensuring bright, energy-efficient spaces. Heating and hot water are provided by an LPG-fired boiler located in the utility room, powering a radiator-based central heating system. Four photovoltaic panels are installed on the roof, helping offset electricity usage.
The front garden has a stone wall boundary, with lawn on one side and a driveway on the other, offering off-street parking for multiple vehicles. To the rear and side, the gardens are enclosed by tall timber fencing and include a paved patio to the side (currently housing a hot tub), raised timber decking to the rear for outdoor dining and lots of plants, shrubs and flowers offering colour and variety through the seasons.
To the rear you’ll also find a timber-framed garden room which includes a multi-fuel stove, power, lighting and sliding glazed doors. Painted in a neutral white, this versatile space is currently used as a home office but could equally serve as a hobby room, garden bar or creative retreat. An additional timber garden shed provides outdoor storage and there is also a neat log store for fuel.
This is a stylish home with plenty of attractive features, flexible spaces and strong modern efficiency making it ideal for families, remote workers or those looking to enjoy Highland living within easy reach of Inverness and Nairn. Early viewing is strongly advised so don’t hesitate to contact Hamish Homes to book your private viewing today!
About Croy
Croy is a charming village between Inverness and Nairn, offering a peaceful rural lifestyle within easy access of city amenities. Surrounded by rolling farmland and stunning Highland scenery, Croy is an appealing choice for those looking to enjoy a quieter pace of life while staying well-connected to nearby towns.
The village itself offers essential amenities such as a local shop and a primary school which serves the community’s young families. Inverness is only a short drive away, providing a range of supermarkets, healthcare facilities, restaurants and entertainment options. Nairn, a beautiful coastal town, is also close by and offers additional shopping and leisure activities, including golf courses and stunning beaches.
Croy benefits from excellent transport links, with easy access to the A96, connecting it to Inverness, Nairn and further afield. Regular bus services run to both towns, and Inverness Airport is just a 10-minute drive away, making national and international travel convenient.
With its combination of rural charm, proximity to both city and coast and strong community spirit, Croy is an ideal location for those looking to buy a property in a tranquil yet well-connected Highland village.
General Information:
Services: Mains Water, Electric & LPG
Council Tax Band:E
EPC Rating: C (74)
Entry Date: Early entry available
Home Report: Available on request.
Viewings: 7 Days accompanied by agent.
- COUNCIL TAXA payment made to your local authority in order to pay for local services like schools, libraries, and refuse collection. The amount you pay depends on the value of the property.Read more about council Tax in our glossary page.
- Band: E
- PARKINGDetails of how and where vehicles can be parked, and any associated costs.Read more about parking in our glossary page.
- Yes
- GARDENA property has access to an outdoor space, which could be private or shared.
- Yes
- ACCESSIBILITYHow a property has been adapted to meet the needs of vulnerable or disabled individuals.Read more about accessibility in our glossary page.
- Ask agent
Mackinnon Drive, Croy, IV2 5PD
Add an important place to see how long it'd take to get there from our property listings.
__mins driving to your place
Get an instant, personalised result:
- Show sellers you’re serious
- Secure viewings faster with agents
- No impact on your credit score
Your mortgage
Notes
Staying secure when looking for property
Ensure you're up to date with our latest advice on how to avoid fraud or scams when looking for property online.
Visit our security centre to find out moreDisclaimer - Property reference RX599049. The information displayed about this property comprises a property advertisement. Rightmove.co.uk makes no warranty as to the accuracy or completeness of the advertisement or any linked or associated information, and Rightmove has no control over the content. This property advertisement does not constitute property particulars. The information is provided and maintained by Hamish Homes Ltd, Inverness. Please contact the selling agent or developer directly to obtain any information which may be available under the terms of The Energy Performance of Buildings (Certificates and Inspections) (England and Wales) Regulations 2007 or the Home Report if in relation to a residential property in Scotland.
*This is the average speed from the provider with the fastest broadband package available at this postcode. The average speed displayed is based on the download speeds of at least 50% of customers at peak time (8pm to 10pm). Fibre/cable services at the postcode are subject to availability and may differ between properties within a postcode. Speeds can be affected by a range of technical and environmental factors. The speed at the property may be lower than that listed above. You can check the estimated speed and confirm availability to a property prior to purchasing on the broadband provider's website. Providers may increase charges. The information is provided and maintained by Decision Technologies Limited. **This is indicative only and based on a 2-person household with multiple devices and simultaneous usage. Broadband performance is affected by multiple factors including number of occupants and devices, simultaneous usage, router range etc. For more information speak to your broadband provider.
Map data ©OpenStreetMap contributors.





