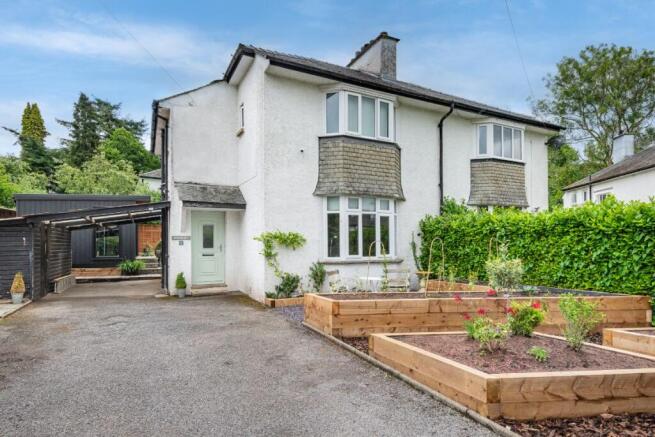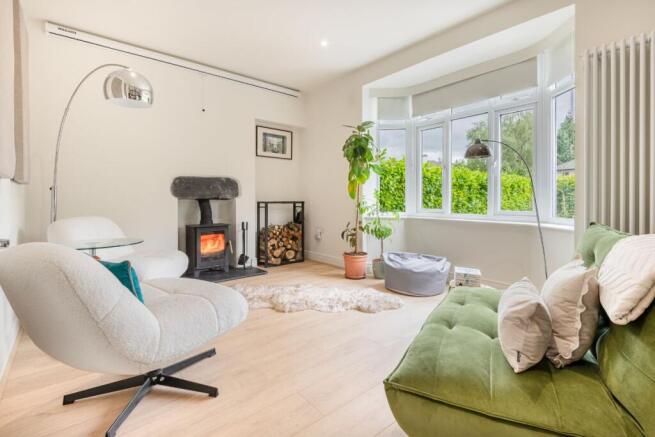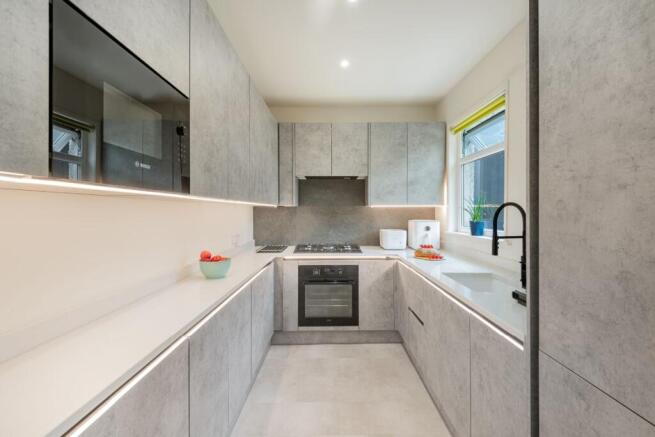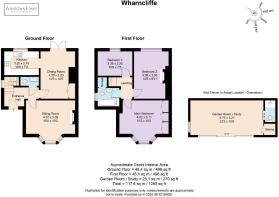Wharncliffe, No. 1 Lake Gardens, Bowness-on-Windermere, LA23 3EX

- PROPERTY TYPE
Semi-Detached
- BEDROOMS
3
- BATHROOMS
2
- SIZE
Ask agent
- TENUREDescribes how you own a property. There are different types of tenure - freehold, leasehold, and commonhold.Read more about tenure in our glossary page.
Ask agent
Description
* Modern 3-bedroom semi-detached home
* Flooded with natural light
* Finished off to a high standard
* 1930's build
Services:
* Mains electricity, water, gas and drainage
* Most mobile providers reach this area
* Fast internet speeds
Grounds and Location:
* Just minutes from the vibrant centre of Bowness-on-Windermere
* Garden to the front and the back
* Large garden room with scope to be a gym or office space.
* Parking for 4 cars
Renovated inside and out, this is a home that has undergone a complete transformation in recent years. From the plumbing, plastering and wiring, every inch of this home has been lovingly renovated, providing a warm and welcoming space ready to call home.
Step Inside
Follow the quiet curve of the road to the very end of the cul-de-sac, where a tall black gate marks the entrance to your own hidden haven. Pull onto the driveway, where there's room to park up to 4 cars, and let your eye drift to the garden alongside, where raised beds grow a selection of plants and vegetables.
To the front of the home, a table and chairs catch the mid-afternoon sun, the perfect spot for an alfresco lunch, or a relaxed evening tipple.
Make your way through the front door and into a wide and welcoming, light-filled hallway. With soft-toned laminate flooring underfoot, ease out of shoes and hang up jackets before entering the living room.
Bright and welcoming, the room is bathed in natural light from the large bay window, which frames the front garden and draws in sunshine from noon through to late afternoon. A log-burning stove stands ready for cooler evenings, casting a warm glow as the days grow shorter, while soft white walls reflect the light and amplify the sense of space and calm.
Mounted on the wall, a projector is ready and waiting. Grab family and friends and a bowl of popcorn to enjoy movie nights. On quieter days, enjoy the room as a place for conversation, reading, or simply watching the changing light across the garden. Thoughtfully designed storage keeps books, games and favourite things close by, but never in the way. It's a space that welcomes whatever the moment asks for.
From the living room, continue through into the dining room, a space that blurs the line between indoors and out. Natural light spills across the floor from wide double doors that open directly onto the garden, letting warm afternoons stretch easily into evening. In summer, throw open the doors and let the air drift in.
Just beyond, the kitchen continues the calm, contemporary feel. Sleek, streamlined and recently fitted, the handleless cabinetry flows in soft lines above and below quartz worktops, bringing a quiet elegance to this functional heart of the home. The quartz continues up the walls in matching splash backs, providing a clean, minimal, and beautifully elegant finish. Integrated appliances include an oven, microwave, gas hob, fridge and freezer.
Make your way back to the hallway and freshen up in the downstairs cloakroom comprising a WC and washbasin, adding a useful addition for guests and daily living alike.
Sweet Slumber
Climb the stairs and turn left into the first of three bedrooms, a calm, restful space, ideal for smaller children or guests. With neutral décor and gentle light, it's a room that invites imagination. Bright and versatile, it offers a blank canvas for whatever stage of life you're in.
Back across the landing, the family bathroom is fresh and functional. With tiled walls and featuring a full-sized bath with an overhead shower, it's perfect for both quick morning starts and slower evening soaks. It also comprises a washbasin and WC, while fitted storage ensures towels, toiletries and the everyday essentials are tucked neatly out of sight.
Next, step into the second bedroom. Overlooking the garden, this room is currently set up as a home office, a quiet retreat for focused work or creative projects. But like the rest of the home, it's wonderfully adaptable.
Finally, the principal bedroom awaits. Bathed in natural light from the wide bay window, this is a space designed for unwinding. The fitted wardrobes offer plenty of concealed storage, keeping the room calm and clutter-free.
Gardens and Grounds
At No. 1 Lake Gardens, the outdoor spaces have been crafted with the same care and intention as the home itself. Set behind tall, secure gates, the front garden immediately sets a tone of privacy and tranquillity. Raised beds flank the entrance, offering a quiet invitation for green fingers to thrive and a seating area catches the light during the day.
The driveway offers generous parking for up to 4 vehicles, with the added shelter of a carport. Whether it's paddleboards, bikes, or muddy boots, there's a place for everything in the outbuilding, that also houses the washing machine, making light work of laundry days while keeping the main house calm and clutter-free.
The Garden Room
Perfectly placed to enjoy the views of the garden, the recently installed garden room offers a remarkable extension of living space. Fully insulated and filled with light, this versatile space is currently arranged as a home gym and office, but its potential stretches far wider, transform it into a yoga studio, creative workspace, teenage den, or peaceful retreat for guests.
Slide open the bi-fold doors and take in the view of the beautifully landscaped garden beyond. Inside, there's a designated gym area and, for those moments of calm after movement, a two-person sauna offers warmth and relaxation. Adjacent, a private cloakroom includes a walk-in shower, WC, washbasin and heated towel rail, creating a self-contained space that functions independently from the main house.
Step back out into the garden where 2 small ponds and mature planting creates texture and colour throughout the seasons. Follow the path that winds gently towards a rear patio that's perfectly placed for entertaining. Set up a long table beneath festoon lights or simply enjoy a summer supper for two.
** For more photos and information, download the brochure on desktop. For your own hard copy brochure, or to book a viewing please call the team **
As prescribed by the Money Laundering Regulations 2017, we are by law required to conduct anti-money laundering checks on all potential buyers, and we take this responsibility very seriously. In line with HMRC guidelines, our trusted partner, Coadjute, will securely manage these checks on our behalf. A non-refundable fee of £45 + VAT per person (£120 + VAT if purchasing via a registered company) will apply for these checks, and Coadjute will handle the payment for this service. These anti-money laundering checks must be completed before we can send the memorandum of sale. Please contact the office if you have any questions in relation to this.
Council Tax Band: D
Brochures
Brochure- COUNCIL TAXA payment made to your local authority in order to pay for local services like schools, libraries, and refuse collection. The amount you pay depends on the value of the property.Read more about council Tax in our glossary page.
- Band: D
- PARKINGDetails of how and where vehicles can be parked, and any associated costs.Read more about parking in our glossary page.
- Yes
- GARDENA property has access to an outdoor space, which could be private or shared.
- Yes
- ACCESSIBILITYHow a property has been adapted to meet the needs of vulnerable or disabled individuals.Read more about accessibility in our glossary page.
- Ask agent
Wharncliffe, No. 1 Lake Gardens, Bowness-on-Windermere, LA23 3EX
Add an important place to see how long it'd take to get there from our property listings.
__mins driving to your place
Get an instant, personalised result:
- Show sellers you’re serious
- Secure viewings faster with agents
- No impact on your credit score
Your mortgage
Notes
Staying secure when looking for property
Ensure you're up to date with our latest advice on how to avoid fraud or scams when looking for property online.
Visit our security centre to find out moreDisclaimer - Property reference RS0896. The information displayed about this property comprises a property advertisement. Rightmove.co.uk makes no warranty as to the accuracy or completeness of the advertisement or any linked or associated information, and Rightmove has no control over the content. This property advertisement does not constitute property particulars. The information is provided and maintained by AshdownJones, The Lakes and Lune Valley. Please contact the selling agent or developer directly to obtain any information which may be available under the terms of The Energy Performance of Buildings (Certificates and Inspections) (England and Wales) Regulations 2007 or the Home Report if in relation to a residential property in Scotland.
*This is the average speed from the provider with the fastest broadband package available at this postcode. The average speed displayed is based on the download speeds of at least 50% of customers at peak time (8pm to 10pm). Fibre/cable services at the postcode are subject to availability and may differ between properties within a postcode. Speeds can be affected by a range of technical and environmental factors. The speed at the property may be lower than that listed above. You can check the estimated speed and confirm availability to a property prior to purchasing on the broadband provider's website. Providers may increase charges. The information is provided and maintained by Decision Technologies Limited. **This is indicative only and based on a 2-person household with multiple devices and simultaneous usage. Broadband performance is affected by multiple factors including number of occupants and devices, simultaneous usage, router range etc. For more information speak to your broadband provider.
Map data ©OpenStreetMap contributors.




