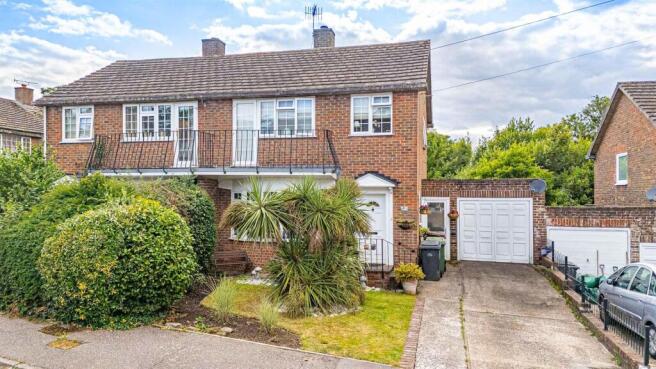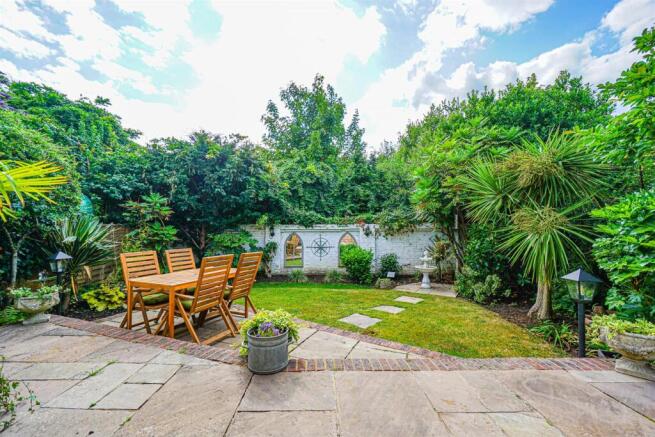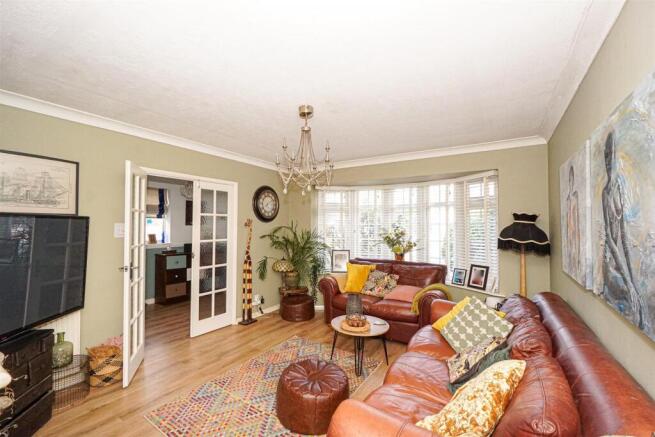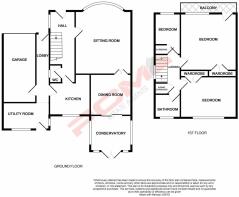
3 bedroom semi-detached house for sale
Wingate Close, St. Leonards-On-Sea

- PROPERTY TYPE
Semi-Detached
- BEDROOMS
3
- BATHROOMS
1
- SIZE
Ask agent
- TENUREDescribes how you own a property. There are different types of tenure - freehold, leasehold, and commonhold.Read more about tenure in our glossary page.
Freehold
Key features
- Semi-Detached Family Home
- Two Reception Rooms
- Modern Kitchen
- Conservatory
- Side Lobby/ Utility Area
- Three Bedrooms
- Garage & Parking
- Private Rear Garden
- Council Tax Band D
Description
Inside you are greeted by a welcoming entrance hall where you can access the DOWNSTAIRS WC, BOW FRONTED LOUNGE, inviting kitchen that leads seamlessly to the DINING ROOM and in turn a CONSERVATORY. In addition, there is a side lobby which provides access to the GARAGE and offers a UTILITY SPACE. Upstairs, the landing provides access to THREE COMFORTABE SIZED BEDROOMS and a family bathroom. This FAMILY HOME offers modern comforts including gas fired central heating, double glazing and is exceptionally well-presented throughout.
Conveniently positioned in this sough-after region of St Leonards, within easy reach of a number of popular schooling establishments and nearby local amenities. Viewing comes highly recommended, please call the owners agents now to arrange your appointment.
Double Glazed Front Door - Opening to:
Entrance Hall - Stairs rising to upper floor accomodation, wood laminate flooring under stairs storage cupboard, wall mounted thermostat control for gas fired central heating, dado rail, telephone point, radiator, double glazed window to side aspect, doors to:
Downstairs Wc - Dual flush low level wc, part tiled walls, vanity enclosed wash hand basin with mixer tap, double glazed window with obscured glass to side aspect.
Lounge - 4.90m x 3.76m (16'1 x 12'4) - Double glazed bow window to front aspect, wood laminate flooring, fireplace with inset gas fire, double opening doors to:
Dining Room - 3.07m x 2.77m (10'1 x 9'1) - Wood laminate flooring, radiator, coving to ceiling, double glazed sliding patio doors to conservatory, archway to:
Kitchen - 3.05m x 2.54m (10' x 8'4) - Part tiled walls, tiled flooring, built with a matching range of eye and base level cupboards and drawers with worksurfaces over and matching upstands, electric hob with fitted cooker hood over, electric fan assisted oven, inset drainer-sink unit with mixer tap, space and plumbing for slimline dishwasher, space for tall fridge freezer, wall mounted boiler, double glazed window to rear aspect with views onto the garden, double glazed door yo side aspect opening onto the side lobby.
Conservatory - 2.57m x 2.54m (8'5 x 8'4) - UPVC construction with apex polycarbonate roof and views onto the garden, double glazed French doors to garden, radiator, tiled flooring, power points and light.
Side Lobby - Double glazed door to front aspect opening to the driveway, double glazed door to garden, double glazed window to side.
Utility Room - 2.49m x 1.65m (8'2 x 5'5) - Space and plumbing for washing machine and tumble dryer, inset sink, tiled flooring, double glazed window to rear aspect with views onto the garden.
First Floor Landing - Loft hatch providing access to loft space, dado rail, double glazed window to side aspect, storage cupboard.
Bedroom - 4.06m x 3.73m (13'4 x 12'3) - Fitted wardrobes with mirrored sliding doors, wood laminate flooring, coving to ceiling, radiator, double glazed windows with frosted glass and double glazed door to front aspect having pleasant views onto the street, door providing access to:
Balcony - Ample space for bistro style table and chairs, metal balustrade for safety.
Bedroom - 3.71m x 2.87m (12'2 x 9'5) - Built in double wardrobe, coving to ceiling, wood laminate flooring, double radiator, double glazed window to rear aspect with lovey views onto the garden and far reaching views beyond.
Bedroom - 3.05m x 1.98m (10' x 6'6) - Measurement excludes door recess. Storage cupboard/ wardrobe over the stairs, radiator, coving to ceiling, double glazed window to front aspect with pleasant views onto the street.
Shower Room - Walk in corner shower enclosure, pedestal wash hand basin, dual flush low level wc, ladder heated towel rail, tiled flooring, double glazed window with obscured glass to rear aspect.
Outside - Front - Driveway providing off road parking, lawned front garden, planted borders, outside lighting and power point.
Garage - 5.00m x 2.54m (16'5 x 8'4) - Power and light, electric up and over door, double glazed door to side lobby.
Rear Garden - Beautifully landscaped and private with a stone patio abutting the property, established planted borders, fenced and walled boundaries, enjoying a lovely leafy backdrop and plenty of afternoon/ evening sunshine, outside water tap, external power points.
Brochures
Wingate Close, St. Leonards-On-SeaBrochure- COUNCIL TAXA payment made to your local authority in order to pay for local services like schools, libraries, and refuse collection. The amount you pay depends on the value of the property.Read more about council Tax in our glossary page.
- Band: D
- PARKINGDetails of how and where vehicles can be parked, and any associated costs.Read more about parking in our glossary page.
- Garage
- GARDENA property has access to an outdoor space, which could be private or shared.
- Yes
- ACCESSIBILITYHow a property has been adapted to meet the needs of vulnerable or disabled individuals.Read more about accessibility in our glossary page.
- Ask agent
Wingate Close, St. Leonards-On-Sea
Add an important place to see how long it'd take to get there from our property listings.
__mins driving to your place
Get an instant, personalised result:
- Show sellers you’re serious
- Secure viewings faster with agents
- No impact on your credit score
Your mortgage
Notes
Staying secure when looking for property
Ensure you're up to date with our latest advice on how to avoid fraud or scams when looking for property online.
Visit our security centre to find out moreDisclaimer - Property reference 34031672. The information displayed about this property comprises a property advertisement. Rightmove.co.uk makes no warranty as to the accuracy or completeness of the advertisement or any linked or associated information, and Rightmove has no control over the content. This property advertisement does not constitute property particulars. The information is provided and maintained by PCM Estate Agents, Hastings. Please contact the selling agent or developer directly to obtain any information which may be available under the terms of The Energy Performance of Buildings (Certificates and Inspections) (England and Wales) Regulations 2007 or the Home Report if in relation to a residential property in Scotland.
*This is the average speed from the provider with the fastest broadband package available at this postcode. The average speed displayed is based on the download speeds of at least 50% of customers at peak time (8pm to 10pm). Fibre/cable services at the postcode are subject to availability and may differ between properties within a postcode. Speeds can be affected by a range of technical and environmental factors. The speed at the property may be lower than that listed above. You can check the estimated speed and confirm availability to a property prior to purchasing on the broadband provider's website. Providers may increase charges. The information is provided and maintained by Decision Technologies Limited. **This is indicative only and based on a 2-person household with multiple devices and simultaneous usage. Broadband performance is affected by multiple factors including number of occupants and devices, simultaneous usage, router range etc. For more information speak to your broadband provider.
Map data ©OpenStreetMap contributors.






