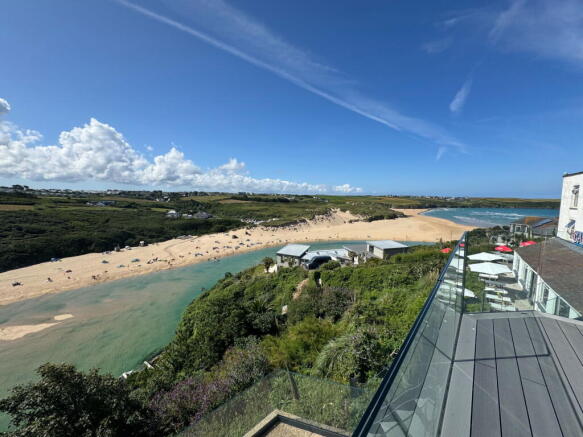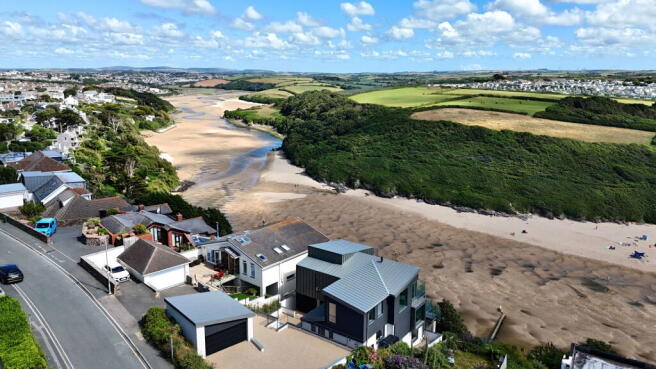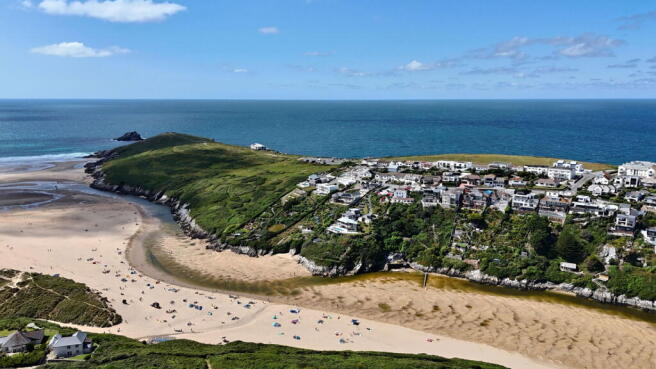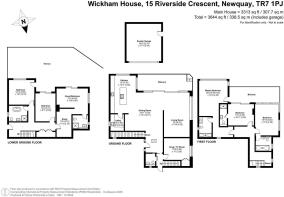6 bedroom detached house for sale
Riverside Crescent, Newquay

- PROPERTY TYPE
Detached
- BEDROOMS
6
- BATHROOMS
5
- SIZE
3,313 sq ft
308 sq m
- TENUREDescribes how you own a property. There are different types of tenure - freehold, leasehold, and commonhold.Read more about tenure in our glossary page.
Freehold
Key features
- Coastal
- Waterfront
- Six bedroomed accommodation in excess of 3,300 sq ft
- Completely remodelled and refurbished in 2025
- Stunning sea, beach, river and countryside views
- Southerly facing
- Magnificent open plan living space
- Detatched garage and resin-bound parking
- No onward chain
Description
A truly exceptional coastal home located in Newquay’s most desirable area. Completed in 2025, Wickham House has been meticulously remodelled to now provide luxurious three-storey living with uninterrupted coastal views where the beach, sea, river, coast, and countryside all meet in breathtaking harmony.
Ground floor
Magnificent double aspect open-plan living space incorporating kitchen, dining and sitting areas, leading out to an expansive balcony - ideal for entertaining or relaxing whilst enjoying the views. Contemporary Quantum (Manston) kitchen with central island/breakfast bar and Silestone tops, with a full range of Bosch appliances (including two dishwashers) and Quooker tap. Dining area featuring a fitted concealed bar and a double-sided fireplace (living flame) providing a visual connection through to the sitting area. Utility room conveniently located off the kitchen with tops to match. Snug / study – perfect as a home office or TV room. Beautifully appointed cloakroom / WC
First floor
Principal bedroom suite with balcony access, sea view and well-appointed en suite. Two further double bedrooms, each with en suites and far-reaching sea views.
Lower ground floor
Guest bedroom suite with dressing / study area and stylish en suite shower room. Two further versatile double bedrooms – ideal for guests, family or hobbies. Family bathroom, beautifully appointed. with Porcelanosa fittings, free-standing bath and separate shower.
Outside space, garage and parking
Resin-bound driveway providing ample parking and turning. Detached double garage providing secure storage and additional parking. Two elevated balconies and spacious resin-bound terrace with steps leading down through the garden towards the estuary. Courtyard-style area adjacent to the main entrance.
Tenure, services and material information
Freehold. Mains water, gas, electricity and drainage. Gas fired central heating with underfloor heating throughout.
Council Tax: band G
Broadband: FTTP (source:
Brochures
Brochure 1Full Details- COUNCIL TAXA payment made to your local authority in order to pay for local services like schools, libraries, and refuse collection. The amount you pay depends on the value of the property.Read more about council Tax in our glossary page.
- Band: G
- PARKINGDetails of how and where vehicles can be parked, and any associated costs.Read more about parking in our glossary page.
- Garage,Driveway
- GARDENA property has access to an outdoor space, which could be private or shared.
- Patio
- ACCESSIBILITYHow a property has been adapted to meet the needs of vulnerable or disabled individuals.Read more about accessibility in our glossary page.
- Ask agent
Riverside Crescent, Newquay
Add an important place to see how long it'd take to get there from our property listings.
__mins driving to your place
Get an instant, personalised result:
- Show sellers you’re serious
- Secure viewings faster with agents
- No impact on your credit score
Your mortgage
Notes
Staying secure when looking for property
Ensure you're up to date with our latest advice on how to avoid fraud or scams when looking for property online.
Visit our security centre to find out moreDisclaimer - Property reference S1384872. The information displayed about this property comprises a property advertisement. Rightmove.co.uk makes no warranty as to the accuracy or completeness of the advertisement or any linked or associated information, and Rightmove has no control over the content. This property advertisement does not constitute property particulars. The information is provided and maintained by Shore Partnership, Cornwall. Please contact the selling agent or developer directly to obtain any information which may be available under the terms of The Energy Performance of Buildings (Certificates and Inspections) (England and Wales) Regulations 2007 or the Home Report if in relation to a residential property in Scotland.
*This is the average speed from the provider with the fastest broadband package available at this postcode. The average speed displayed is based on the download speeds of at least 50% of customers at peak time (8pm to 10pm). Fibre/cable services at the postcode are subject to availability and may differ between properties within a postcode. Speeds can be affected by a range of technical and environmental factors. The speed at the property may be lower than that listed above. You can check the estimated speed and confirm availability to a property prior to purchasing on the broadband provider's website. Providers may increase charges. The information is provided and maintained by Decision Technologies Limited. **This is indicative only and based on a 2-person household with multiple devices and simultaneous usage. Broadband performance is affected by multiple factors including number of occupants and devices, simultaneous usage, router range etc. For more information speak to your broadband provider.
Map data ©OpenStreetMap contributors.




